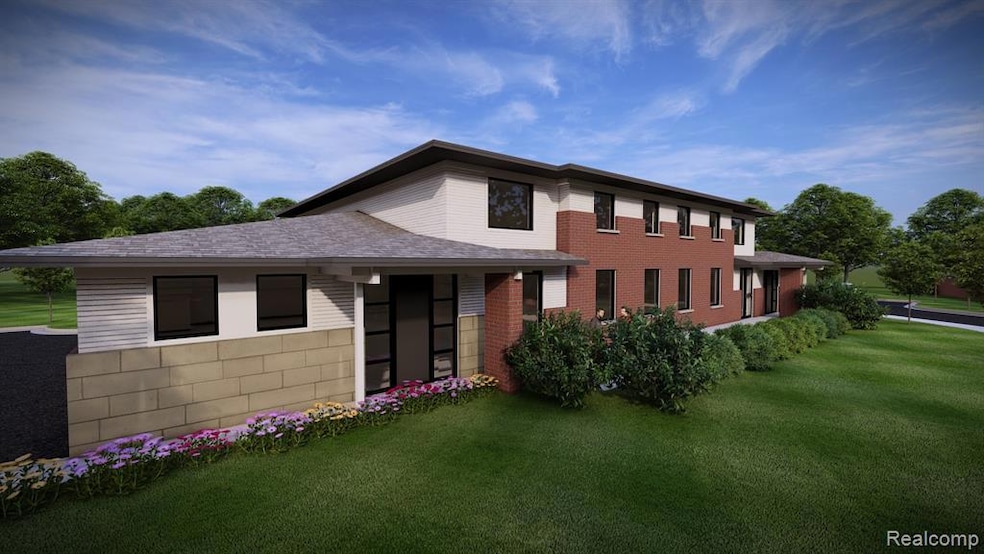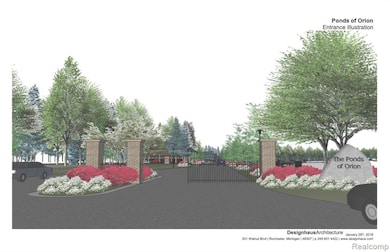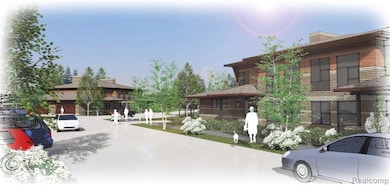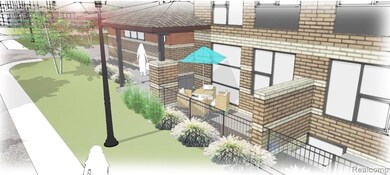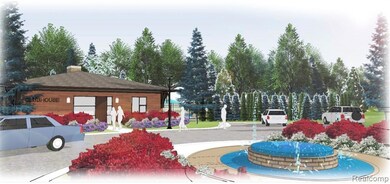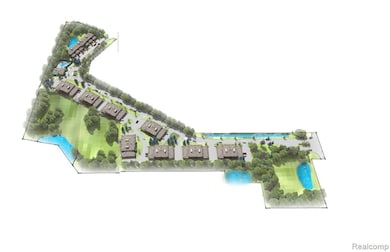122 E Clarkston Rd Orion Township, MI 48362
Estimated payment $3,585/month
Highlights
- In Ground Pool
- Home fronts a pond
- Clubhouse
- Orion Oaks Elementary School Rated A-
- Gated Community
- Wooded Lot
About This Home
This thoughtfully designed collection of new-construction condos in the Lake Orion School District caters to modern living, combining practicality with comfort across versatile layouts. 40 stunning units available featuring 2–3 bedrooms, with some primary bedrooms conveniently located on the main level, and 1–2 car attached garages, these homes offer flexibility for families, couples, or individuals. Many units include walkout basements, and private outdoor patios perfect for relaxation or entertaining. Situated in a gated community with a clubhouse and seasonal pool, these residences blend modern comfort, efficiency, and style in a serene and highly attractive setting, making them an ideal choice for buyers seeking both convenience and elegance.
Property Details
Home Type
- Condominium
Year Built
- Built in 2025
Lot Details
- Home fronts a pond
- Street terminates at a dead end
- Private Entrance
- Sprinkler System
- Wooded Lot
HOA Fees
- $450 Monthly HOA Fees
Parking
- 2 Car Attached Garage
Home Design
- Prairie Architecture
- Brick Exterior Construction
- Poured Concrete
- Asphalt Roof
Interior Spaces
- 2,000 Sq Ft Home
- 2-Story Property
- Gas Fireplace
- Partially Finished Basement
Kitchen
- Free-Standing Electric Oven
- Dishwasher
Bedrooms and Bathrooms
- 3 Bedrooms
Outdoor Features
- In Ground Pool
- Patio
- Exterior Lighting
Location
- Ground Level
Utilities
- Forced Air Heating and Cooling System
- Heating System Uses Natural Gas
- Natural Gas Water Heater
Listing and Financial Details
- Assessor Parcel Number 0914226014
Community Details
Overview
- Lindita@Contourcompanies.Com Association
- On-Site Maintenance
Amenities
- Clubhouse
- Laundry Facilities
Recreation
- Community Pool
Pet Policy
- Pets Allowed
Security
- Gated Community
Map
Home Values in the Area
Average Home Value in this Area
Property History
| Date | Event | Price | List to Sale | Price per Sq Ft |
|---|---|---|---|---|
| 11/20/2025 11/20/25 | For Sale | $499,900 | -- | $250 / Sq Ft |
Source: Realcomp
MLS Number: 20251054657
- 0000 S Lapeer Rd
- 1120 American Elm St
- 769 Markdale St
- 305 Goldengate St
- 845 Harry Paul Dr
- 654 Alan Dr
- 0000 Garden Dr
- 00 Heights Rd
- 0 Susan Marie St
- 418 Converse Ct
- 498 Green Hill Ln
- 411 Heights Rd
- 921 River Valley Dr
- 350 Casemer Rd
- 853 Merritt Ave
- 332 Newton Dr
- 328 S Broadway St
- 388 Norland St
- 625 W Clarkston Rd
- 593 Heights Rd
- 711 Kimberly
- 0 S Lapeer Rd
- 442 Mystic Cove Ln
- 460 Mystic Cove Ln Unit 403
- 456 Mystic Cove Ln Unit 405
- 141 Casemer Rd
- 462 Algene St
- 46 Smith Ct Unit Entry Level Unit
- 116 Saber Way Unit A10
- 188 Park Green Dr Unit C25
- 324 Stratford Ln
- 750-770 Orion Rd
- 34 N North Shore Dr Unit 1
- 2609 Huntington Dr
- 121 N North Shore Dr
- 3001 Lake Village Blvd
- 911 Old Hickory Ln
- 160 Manitou Ln
- 1664 S Newman Rd
- 1311 Goldeneye Ln
