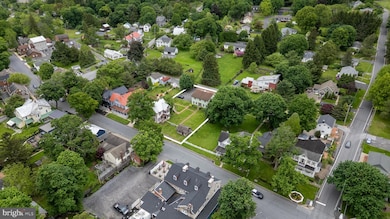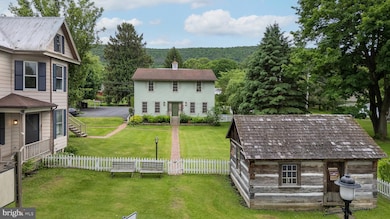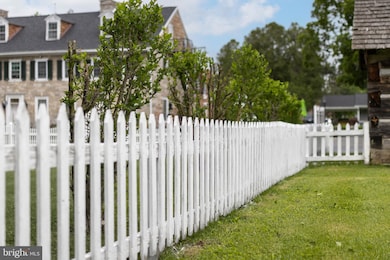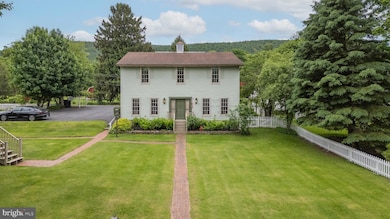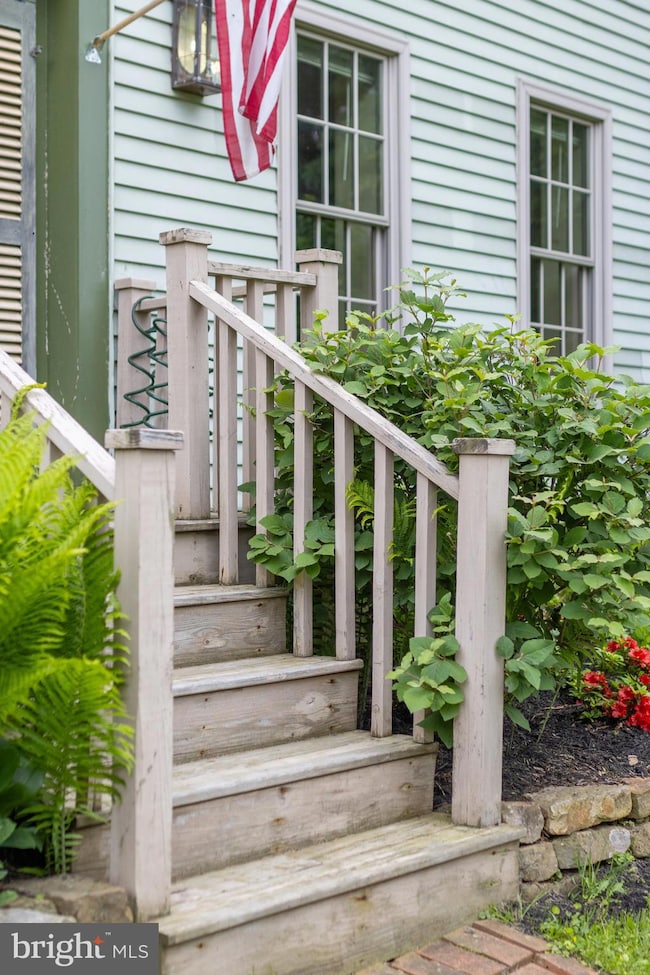122 E Main St Boalsburg, PA 16827
Estimated payment $4,429/month
Highlights
- Deck
- Traditional Architecture
- Porch
- Mount Nittany Elementary School Rated A-
- 1 Fireplace
- Central Air
About This Home
Discover a rare opportunity in the heart of historic Boalsburg Village—two dwellings plus a charming bonus log cabin structure on one parcel, all offering flexible living and investment potential. Built circa 1900, the John Jacobs House. A Victorian style home, is rich in warmth and character, featuring hardwood floors and high ceilings, and currently configured as three apartment-style units. With little effort, it could easily be transformed back into a spacious single-family residence or house retail businesses. The second dwelling, located at the rear of the property and accessed from Chambers Alley, showcases a spacious covered patio with handsome wide plank hardwood floors throughout the home. The main level includes 2 bedrooms, 1 full bath, a full kitchen with appliances, gas fireplace, washer/dryer, and central air. The upper-level unit offers 3 bedrooms, 1 bath, a full kitchen, and washer/dryer, with central air for added convenience. This home also has the flexibility to be reconfigured into a single-family residence with up to 5 bedrooms, offering even more options for future use. This home has 3 existing parking spaces. In addition, this lot contains a paved parking lot with up to 8 parking spaces providing ample off-street parking—an uncommon amenity for this location. The cabin on the property provides potential for extra storage, a workshop, or creative space. Zoned Village Commercial, the property invites endless possibilities: multi-unit rental, owner-occupied investment, live-work setup, or creative redevelopment. Located within close distance to dining, a brewery, coffee shops, and hiking trails—and just a short drive to Penn State University—opportunities like this don’t come along often.
Property Details
Home Type
- Multi-Family
Est. Annual Taxes
- $4,998
Year Built
- Built in 1900
Parking
- Parking Lot
Home Design
- Traditional Architecture
- Shingle Roof
- Aluminum Siding
Outdoor Features
- Deck
- Porch
Utilities
- Central Air
- Window Unit Cooling System
- Electric Baseboard Heater
- Electric Water Heater
Additional Features
- 1 Fireplace
- 0.38 Acre Lot
Community Details
- 3 Units
- Boalsburg Subdivision
Listing and Financial Details
- Assessor Parcel Number 25-012-,105-,0000-
Map
Home Values in the Area
Average Home Value in this Area
Tax History
| Year | Tax Paid | Tax Assessment Tax Assessment Total Assessment is a certain percentage of the fair market value that is determined by local assessors to be the total taxable value of land and additions on the property. | Land | Improvement |
|---|---|---|---|---|
| 2025 | $5,113 | $76,355 | $24,505 | $51,850 |
| 2024 | $4,641 | $76,355 | $24,505 | $51,850 |
| 2023 | $4,641 | $76,355 | $24,505 | $51,850 |
| 2022 | $4,522 | $76,355 | $24,505 | $51,850 |
| 2021 | $4,522 | $76,355 | $24,505 | $51,850 |
| 2020 | $4,522 | $76,355 | $24,505 | $51,850 |
| 2019 | $4,465 | $76,355 | $24,505 | $51,850 |
| 2018 | $4,374 | $76,355 | $24,505 | $51,850 |
| 2017 | $4,330 | $76,355 | $24,505 | $51,850 |
| 2016 | -- | $76,355 | $24,505 | $51,850 |
| 2015 | -- | $76,355 | $24,505 | $51,850 |
| 2014 | -- | $76,355 | $24,505 | $51,850 |
Property History
| Date | Event | Price | Change | Sq Ft Price |
|---|---|---|---|---|
| 07/01/2025 07/01/25 | Pending | -- | -- | -- |
| 05/23/2025 05/23/25 | For Sale | $725,000 | -- | -- |
Purchase History
| Date | Type | Sale Price | Title Company |
|---|---|---|---|
| Deed | $75,000 | -- |
Source: Bright MLS
MLS Number: PACE2514854
APN: 25-012-105-0000
- 112 Glory Way
- 365 Beacon Cir
- 137 Settlers Way
- 311 Kimport Ave
- 605 Belle Ave
- 138 Kestrel Ln
- 135 Kestrel Ln
- 531 Kennard Rd
- 644 Blue Spring Ln
- 0 Discovery Dr
- 108 Fairfield Dr
- 564 Brandywine Dr
- 1015 Karmel St
- 126 E Harris Dr
- 655 Montclair Ln
- Lot 1 Andrea Way
- 546 Brandywine Dr
- 518 Brandywine Dr
- 1307 Springfield Cir
- 661 Montclair Ln
- 788 Ashworth Ln
- 218 Pine Tree Ave Unit 1
- 104 Warnock Rd
- 302 Jacks Mill Dr
- 829 Elmwood St Unit 2
- 350 Squirrel Dr
- 300 Waupelani Dr
- 1357 E Pennsylvania Ave
- 1015 Old Boalsburg Rd
- 1326 E College Ave
- 424 Waupelani Dr
- 111 Spring Hill Ln
- 425 Waupelani Dr
- 818 Bellaire Ave
- 679-A Waupelani Dr
- 1000 Plaza Dr
- 619 S Pugh St Unit 211
- 626 S Pugh St
- 800 Stratford Dr Unit 22
- 126 E Fairmount Ave


