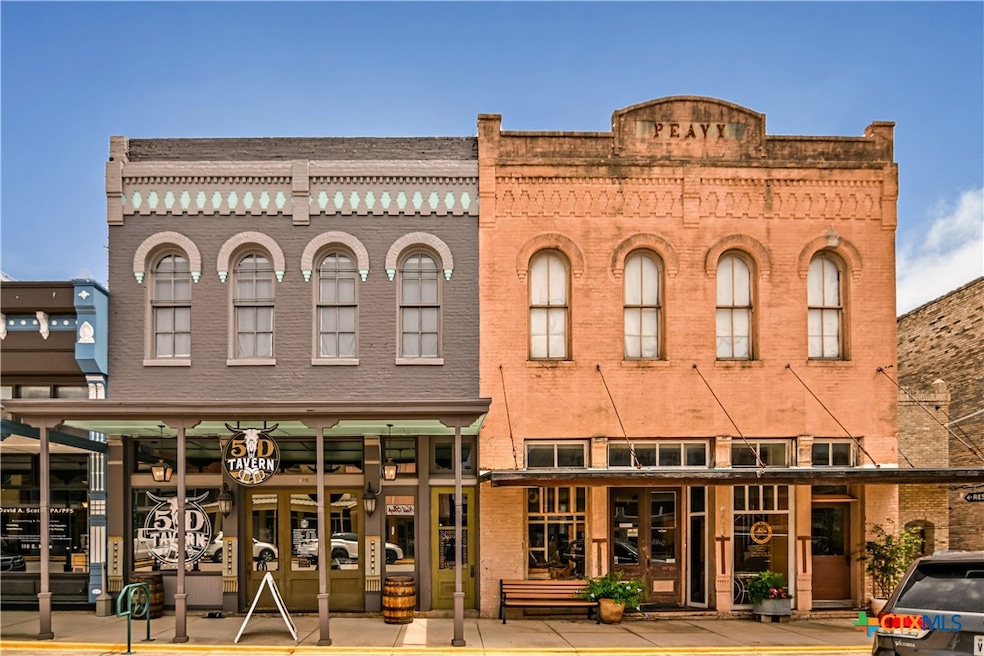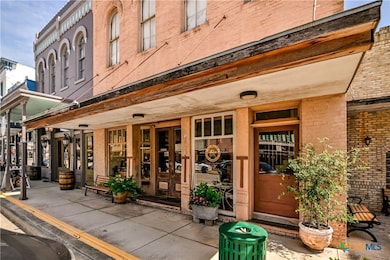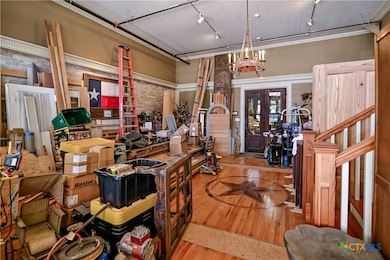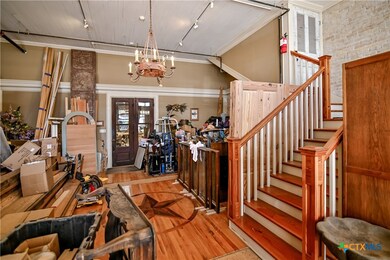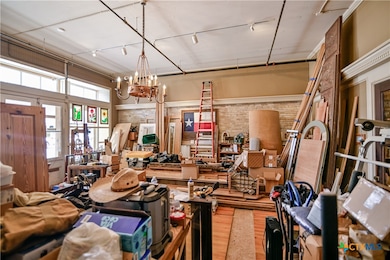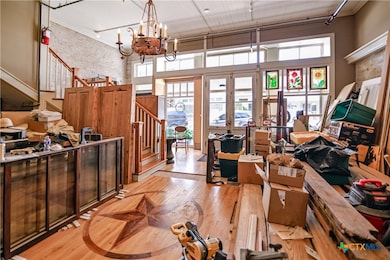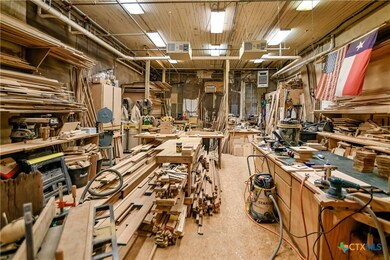Estimated payment $2,895/month
Highlights
- Custom Closet System
- Wood Flooring
- Granite Countertops
- Deck
- High Ceiling
- No HOA
About This Home
This unique, historic property in downtown Cuero offers a 2030 sq ft homesteaded residence and a 2030 sq ft commercial space. Easy access to the the downstairs commercial space is available with designated public parking in the front and additional parking in the back. The alley is wide and paved with concrete to facilitate delivery trucks. The downstairs features a full bath, 110 and 220 outlets, 14' ceilings and an emergency sprinkler system that provides a 1-hour fire rating between the first and second stories. Original exposed brick in the interior and hard woods in the downstairs showroom floors harken to bygone days and historical charm. The showroom staircase leads to the lovely upstairs residence with 11' ceilings, 2 bedrooms, a family room, dining room, 1.5 baths, laundry room and 3 flex rooms that could be an office, 3rd bedroom or small den. This space was originally a medical clinic from the late 1800s through the early 1900s. The custom cabinetry in the kitchen, bathrooms, laundry room, and throughout the remaining rooms and closets is stunning. A custom-made Murphy bed in the 2nd bedroom offers usage flexibility in that room. The kitchen features a center island and ample storage with custom-designed pull-out pantry cabinetry. Off the kitchen is an expansive deck with an exterior staircase leading to private oversized parking in the alleyway.
Listing Agent
Found It LLC Brokerage Phone: (210) 705-3912 License #0575705 Listed on: 05/16/2025
Home Details
Home Type
- Single Family
Est. Annual Taxes
- $2,130
Year Built
- Built in 1887
Lot Details
- 862 Sq Ft Lot
- South Facing Home
- Paved or Partially Paved Lot
Parking
- 2 Attached Carport Spaces
Home Design
- Brick Exterior Construction
- Pillar, Post or Pier Foundation
- Metal Roof
- Masonry
- Plaster
- Stucco
Interior Spaces
- 4,060 Sq Ft Home
- Property has 2 Levels
- Built-In Features
- Woodwork
- High Ceiling
- Recessed Lighting
- Combination Kitchen and Dining Room
- Storage
- Walkup Attic
Kitchen
- Oven
- Gas Cooktop
- Dishwasher
- Kitchen Island
- Granite Countertops
Flooring
- Wood
- Laminate
Bedrooms and Bathrooms
- 2 Bedrooms
- Split Bedroom Floorplan
- Custom Closet System
- Walk-In Closet
- Single Vanity
Laundry
- Laundry Room
- Sink Near Laundry
- Laundry Tub
Utilities
- Ducts Professionally Air-Sealed
- Central Heating and Cooling System
- Heating System Uses Natural Gas
- Underground Utilities
- Tankless Water Heater
Additional Features
- Deck
- City Lot
Community Details
- No Home Owners Association
Listing and Financial Details
- Assessor Parcel Number 3714 and 45102
Map
Tax History
| Year | Tax Paid | Tax Assessment Tax Assessment Total Assessment is a certain percentage of the fair market value that is determined by local assessors to be the total taxable value of land and additions on the property. | Land | Improvement |
|---|---|---|---|---|
| 2025 | $749 | $95,440 | $1,990 | $93,450 |
| 2024 | $1,455 | $78,280 | $1,420 | $76,860 |
| 2023 | $1,540 | $80,520 | $1,420 | $79,100 |
| 2022 | $1,684 | $85,650 | $5,110 | $80,540 |
| 2021 | $1,697 | $63,700 | $3,390 | $60,310 |
| 2020 | $1,718 | $68,450 | $3,390 | $65,060 |
| 2019 | $1,855 | $67,870 | $3,390 | $64,480 |
| 2018 | $1,696 | $67,870 | $3,390 | $64,480 |
| 2017 | $1,486 | $66,600 | $2,120 | $64,480 |
| 2016 | $1,486 | $70,690 | $2,120 | $68,570 |
| 2015 | -- | $70,690 | $2,120 | $68,570 |
| 2014 | -- | $70,690 | $2,120 | $68,570 |
Property History
| Date | Event | Price | List to Sale | Price per Sq Ft |
|---|---|---|---|---|
| 05/16/2025 05/16/25 | For Sale | $524,700 | -- | $129 / Sq Ft |
Source: Central Texas MLS (CTXMLS)
MLS Number: 580348
APN: 45102
- 000 U S 87
- 310 Stockdale St
- 213 W Broadway St
- 409 E Morgan Ave
- 508 E Courthouse St
- 946 Farm To Market Road 2718
- 505 S Esplanade St
- 302 W French St
- 204 S Valley St
- 515 E French St
- 311 W Clayton St
- 503 W Broadway St
- 602 E Clayton St
- 602 & 606 E Clayton St
- 609 E Sarah St
- 908 Henry St
- 204 W Reuss Blvd
- 408 E Reuss Blvd
- 1014 N Hunt St
- 914 Macarthur St
- 414 S Esplanade St
- 211 Lackey St
- 109 E Bailey St
- 1501 N Valley St
- 14851 U S Hwy 87
- 657 W 4th St Unit 13
- 123 W May St Unit 2
- 123 W May St Unit 1
- 105 Ellen May Rd
- 1001 Robertson
- 115 Sandstone Ct
- 210 Stone Gate Dr
- 501 Appaloosa Dr
- 1202 Mallette Dr
- 504 Vista Cove
- 8602 NE Zac Lentz Pkwy
- 609 Mallette Dr
- 6 Ramona Ln
- 8311 NE Zac Lentz Pkwy
- 301 Augusta Dr
