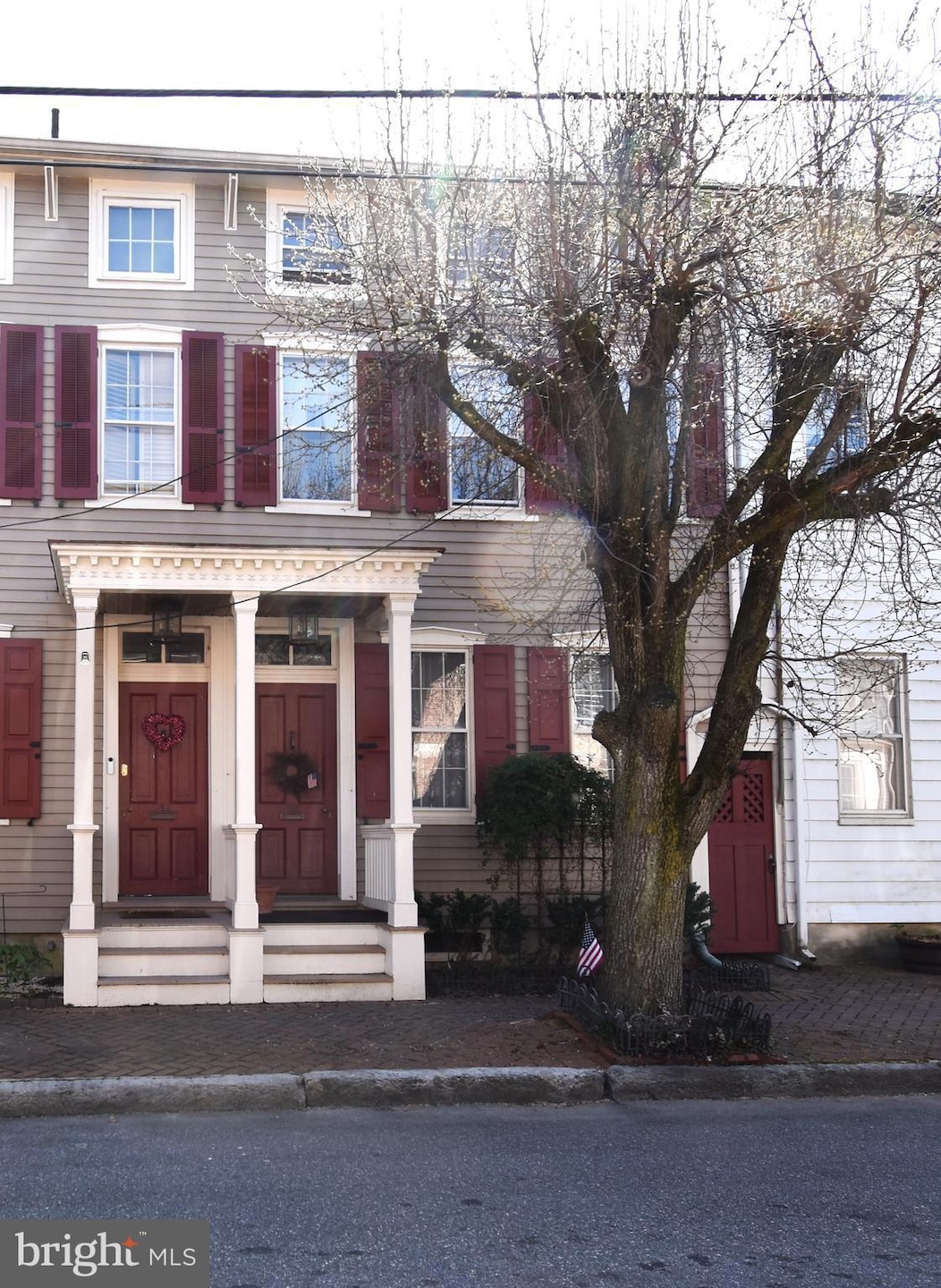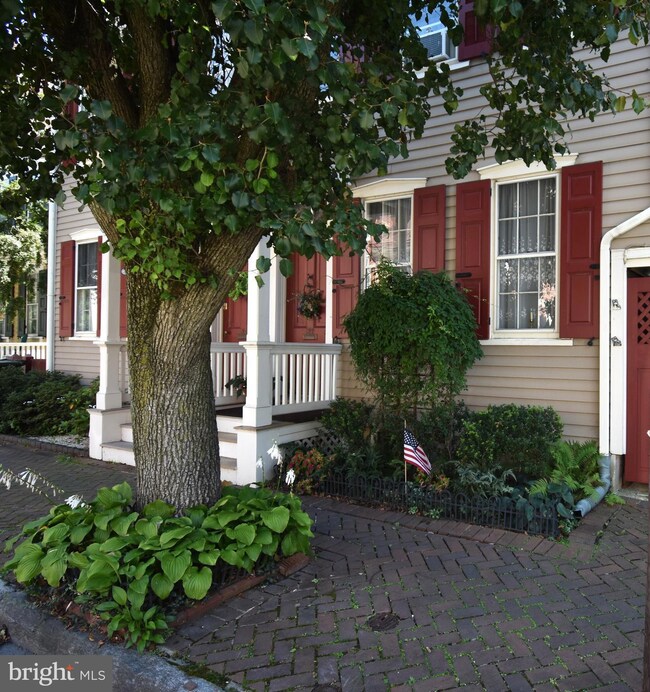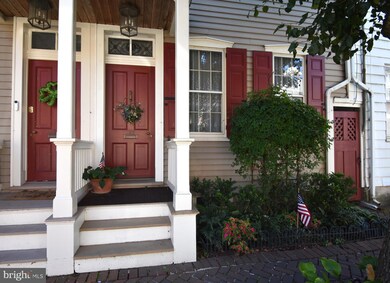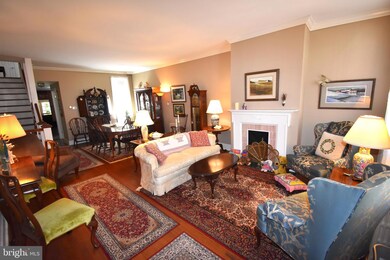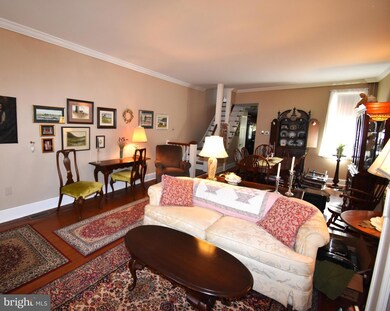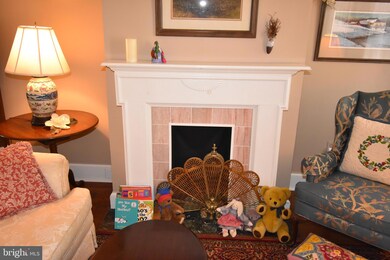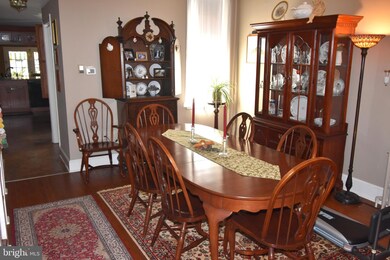
122 E Union St Burlington, NJ 08016
Historic Yorkshire NeighborhoodEstimated Value: $302,662 - $366,000
Highlights
- Colonial Architecture
- Sitting Room
- En-Suite Primary Bedroom
- No HOA
- 1 Car Detached Garage
- 2-minute walk to Barclay Street Playground
About This Home
As of November 2024Lovingly restored and remarkably well kept circa 1850, 4 bedroom, 1 1/2 bath, 2 1/2 story home with basement and garage in the historic Yorkshire section of Burlington City. On the outside, granite curbs, brick sidewalks, divided lite windows, real wood shutters, window pediments and real brass hardware set the tone for this historic home which seamlessly integrates old with new. From the covered front porch you step back in time into the formal living room and dining room with traditional high ceilings, crown molding, hardwood flooring, faux fireplace, large windows and a unique staircase. Moving toward the back of the home you pass the powder room and laundry which brings you into the spacious eat in kitchen with real wood cabinetry, granite countertops, tile backsplash and a peninsula with cabinetry above and below. Beyond the kitchen is the sunken family room with a generous storage closet and a 3 panel swingset full glass door that leads to a 16' Trex deck with a full canopy above for shade and privacy! Beyond the deck is a beautiful hardscaped and landscaped garden paradise with a brick walkway that leads to the garage at the rear of the property. The second floor of this home features a full bath, primary bedroom with sitting room and a second bedroom. The sitting room is accessible from both the common hall and the primary bedroom making it an excellent nursey, office or dressing room. The 3rd floor has 2 additional generously sized bedrooms. This home is located within easy walking distance of the downtown business district with its shops and restaurants and 2 blocks from the Delaware River Promenade, a great place to watch the boats, fish or just view the sunset. As you can see by the pictures this home is clean, well maintained and in "move in" condition. Schedule a showing and see for yourself...... You won't be disappointed! PS......theres a virtual tour of this home attached.!!!
***Please note that this home requires flood insurance.
Townhouse Details
Home Type
- Townhome
Est. Annual Taxes
- $5,654
Year Built
- Built in 1850
Lot Details
- 2,396 Sq Ft Lot
- Lot Dimensions are 16.00 x 150.00
Parking
- 1 Car Detached Garage
- Rear-Facing Garage
- Garage Door Opener
- On-Street Parking
Home Design
- Semi-Detached or Twin Home
- Colonial Architecture
- Brick Foundation
- Frame Construction
Interior Spaces
- 1,852 Sq Ft Home
- Property has 2.5 Levels
- Family Room
- Sitting Room
- Living Room
- Dining Room
Bedrooms and Bathrooms
- 4 Bedrooms
- En-Suite Primary Bedroom
Unfinished Basement
- Partial Basement
- Interior Basement Entry
- Drainage System
- Sump Pump
Location
- Flood Risk
Utilities
- Central Air
- Window Unit Cooling System
- Radiator
- 100 Amp Service
- Natural Gas Water Heater
Community Details
- No Home Owners Association
- Yorkshire Subdivision
Listing and Financial Details
- Tax Lot 00011
- Assessor Parcel Number 05-00133-00011
Ownership History
Purchase Details
Home Financials for this Owner
Home Financials are based on the most recent Mortgage that was taken out on this home.Purchase Details
Similar Homes in Burlington, NJ
Home Values in the Area
Average Home Value in this Area
Purchase History
| Date | Buyer | Sale Price | Title Company |
|---|---|---|---|
| Cash Candice | $325,000 | Surety Title | |
| Boyle Bernadette | $48,000 | -- |
Mortgage History
| Date | Status | Borrower | Loan Amount |
|---|---|---|---|
| Open | Cash Candice | $319,113 | |
| Previous Owner | Boyle Bernadette | $109,388 | |
| Previous Owner | Boyle Bernadette | $123,000 | |
| Previous Owner | Boyle Bernadette | $80,000 |
Property History
| Date | Event | Price | Change | Sq Ft Price |
|---|---|---|---|---|
| 11/15/2024 11/15/24 | Sold | $325,000 | +1.6% | $175 / Sq Ft |
| 09/13/2024 09/13/24 | Pending | -- | -- | -- |
| 07/31/2024 07/31/24 | Price Changed | $319,900 | -3.0% | $173 / Sq Ft |
| 04/13/2024 04/13/24 | For Sale | $329,900 | -- | $178 / Sq Ft |
Tax History Compared to Growth
Tax History
| Year | Tax Paid | Tax Assessment Tax Assessment Total Assessment is a certain percentage of the fair market value that is determined by local assessors to be the total taxable value of land and additions on the property. | Land | Improvement |
|---|---|---|---|---|
| 2024 | $5,717 | $134,400 | $28,400 | $106,000 |
| 2023 | $5,717 | $134,400 | $28,400 | $106,000 |
| 2022 | $5,654 | $134,400 | $28,400 | $106,000 |
| 2021 | $5,191 | $134,400 | $28,400 | $106,000 |
| 2020 | $5,373 | $134,400 | $28,400 | $106,000 |
| 2019 | $5,125 | $134,400 | $28,400 | $106,000 |
| 2018 | $5,037 | $134,400 | $28,400 | $106,000 |
| 2017 | $4,883 | $134,400 | $28,400 | $106,000 |
| 2016 | $4,699 | $134,400 | $28,400 | $106,000 |
| 2015 | $4,531 | $134,400 | $28,400 | $106,000 |
| 2014 | $4,381 | $134,400 | $28,400 | $106,000 |
Agents Affiliated with this Home
-
Christina Seiler

Seller's Agent in 2024
Christina Seiler
RE/MAX
(609) 560-0283
12 in this area
134 Total Sales
-
Amber Cruse

Buyer's Agent in 2024
Amber Cruse
Keller Williams Realty - Moorestown
(609) 705-7095
2 in this area
183 Total Sales
Map
Source: Bright MLS
MLS Number: NJBL2061550
APN: 05-00133-0000-00011
- 120 E Union St
- 124 E Union St
- 118 E Union St
- 126 E Union St
- 116 E Union St
- 114 E Union St
- 128 E Union St
- 112 1/2 E Union St
- 112 E Union St
- 110 E Union St
- 130 E Union St
- 130 E Union St Unit 1
- 115 Barclay St
- 117 Barclay St
- 111 Barclay St Unit 113
- 119 Barclay St
- 108 E Union St
- 305 Stacy St
- 132 E Union St
- 132 E Union St Unit 2
