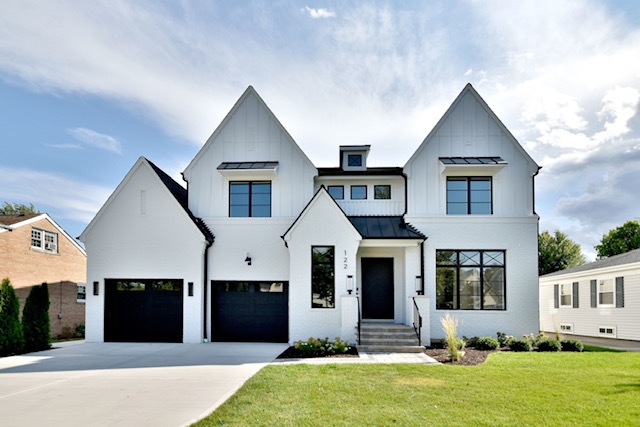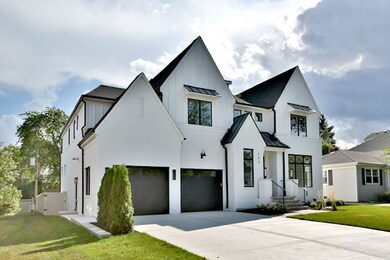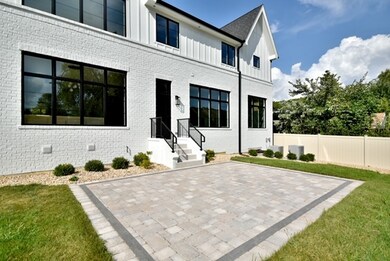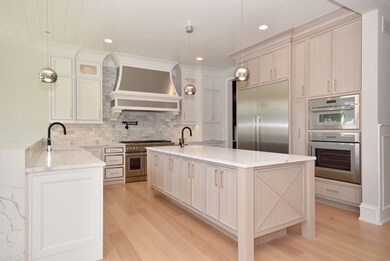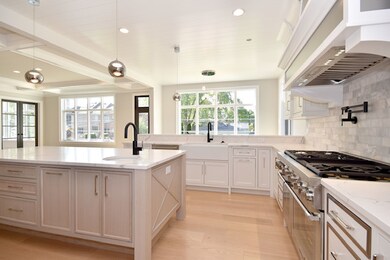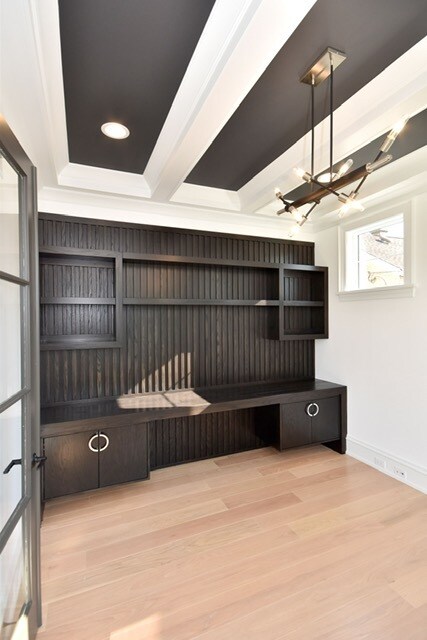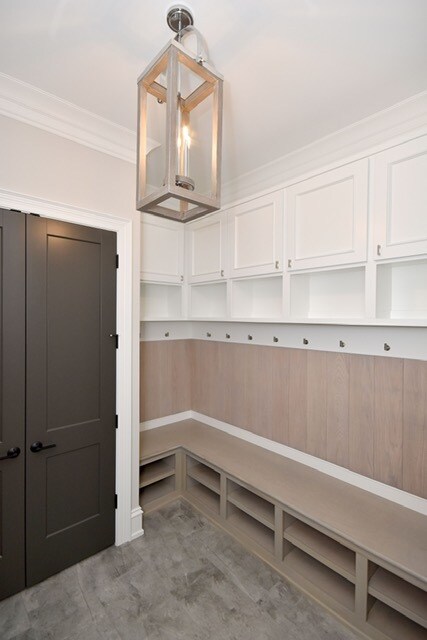
122 E Wilson St Elmhurst, IL 60126
Highlights
- Recreation Room
- Vaulted Ceiling
- Mud Room
- Lincoln Elementary School Rated A
- Wood Flooring
- 5-minute walk to York Commons Park
About This Home
As of October 2020Distinguished brick and siding new construction home with three-car garage on wide lot in highly sought after Lincoln school neighborhood on quiet family friendly street. Beautiful curb appeal with professional landscaping, irrigation system and fully fenced in private backyard. Premier Elmhurst builder offers 4,100+ sq. ft. of elegance with custom features, high end designer finishes, differentiated quality and close attention to every detail. First floor features 10 ft. ceilings, fully custom kitchen, butler's pantry, huge breakfast nook, premium appliances and unparalleled millwork. Second floor offers amazing master suite, walk-in closets and spa-like bathroom, complemented by three large bedrooms with vaulted ceilings. Finished basement (add'l ~1400 sq. ft.) with enormous recreation area, custom bar, additional bedroom / bath, exercise room and tons of storage. No detail has been overlooked - come see what sets this builder apart. Builder has extensive portfolio of luxury custom homes and many references.
Last Buyer's Agent
@properties Christie's International Real Estate License #475119674

Home Details
Home Type
- Single Family
Est. Annual Taxes
- $28,506
Year Built
- 2020
Parking
- Attached Garage
- Garage Transmitter
- Garage Door Opener
- Driveway
- Parking Included in Price
- Garage Is Owned
Home Design
- Brick Exterior Construction
- Slab Foundation
- Asphalt Shingled Roof
- Metal Roof
- Vinyl Siding
Interior Spaces
- Wet Bar
- Built-In Features
- Vaulted Ceiling
- Fireplace With Gas Starter
- Mud Room
- Breakfast Room
- Home Office
- Recreation Room
- Lower Floor Utility Room
- Laundry on upper level
- Storage Room
- Home Gym
- Wood Flooring
Bedrooms and Bathrooms
- Walk-In Closet
- Primary Bathroom is a Full Bathroom
Finished Basement
- Basement Fills Entire Space Under The House
- Finished Basement Bathroom
Utilities
- Central Air
- Heating System Uses Gas
- Lake Michigan Water
Additional Features
- North or South Exposure
- Brick Porch or Patio
- Property is near a bus stop
Listing and Financial Details
- Senior Tax Exemptions
- Homeowner Tax Exemptions
Ownership History
Purchase Details
Home Financials for this Owner
Home Financials are based on the most recent Mortgage that was taken out on this home.Purchase Details
Home Financials for this Owner
Home Financials are based on the most recent Mortgage that was taken out on this home.Map
Similar Homes in Elmhurst, IL
Home Values in the Area
Average Home Value in this Area
Purchase History
| Date | Type | Sale Price | Title Company |
|---|---|---|---|
| Warranty Deed | $1,464,000 | First American Title | |
| Administrators Deed | $352,500 | Heritage Title Company |
Mortgage History
| Date | Status | Loan Amount | Loan Type |
|---|---|---|---|
| Previous Owner | $1,168,000 | New Conventional | |
| Previous Owner | $5,000 | Credit Line Revolving | |
| Previous Owner | $864,375 | Construction | |
| Previous Owner | $264,375 | Future Advance Clause Open End Mortgage |
Property History
| Date | Event | Price | Change | Sq Ft Price |
|---|---|---|---|---|
| 10/09/2020 10/09/20 | Sold | $1,463,600 | +1.0% | $356 / Sq Ft |
| 10/09/2020 10/09/20 | For Sale | $1,449,000 | -1.0% | $353 / Sq Ft |
| 09/25/2020 09/25/20 | Off Market | $1,463,600 | -- | -- |
| 08/31/2020 08/31/20 | Pending | -- | -- | -- |
| 05/21/2020 05/21/20 | For Sale | $1,449,000 | +311.1% | $353 / Sq Ft |
| 05/13/2019 05/13/19 | Sold | $352,500 | -2.1% | $42 / Sq Ft |
| 04/01/2019 04/01/19 | Pending | -- | -- | -- |
| 04/01/2019 04/01/19 | For Sale | $359,900 | -- | $43 / Sq Ft |
Tax History
| Year | Tax Paid | Tax Assessment Tax Assessment Total Assessment is a certain percentage of the fair market value that is determined by local assessors to be the total taxable value of land and additions on the property. | Land | Improvement |
|---|---|---|---|---|
| 2023 | $28,506 | $477,550 | $94,480 | $383,070 |
| 2022 | $27,473 | $459,060 | $90,830 | $368,230 |
| 2021 | $26,807 | $447,640 | $88,570 | $359,070 |
| 2020 | $10,039 | $86,630 | $86,630 | $0 |
| 2019 | $6,442 | $115,580 | $82,360 | $33,220 |
| 2018 | $7,955 | $139,400 | $77,960 | $61,440 |
| 2017 | $7,763 | $132,840 | $74,290 | $58,550 |
| 2016 | $7,577 | $125,150 | $69,990 | $55,160 |
| 2015 | $7,473 | $116,590 | $65,200 | $51,390 |
| 2014 | $8,462 | $120,800 | $51,740 | $69,060 |
| 2013 | $8,375 | $122,500 | $52,470 | $70,030 |
Source: Midwest Real Estate Data (MRED)
MLS Number: MRD10722061
APN: 06-12-319-005
- 656 S York St
- 185 E Oneida Ave
- 622 S Euclid Ave
- 606 S York St
- 750 S Bryan St
- 172 E Crescent Ave
- 770 S Parkside Ave
- 769 S Prospect Ave
- 599 S Parkside Ave
- 580 S Kearsage Ave
- 274 E Wilson St
- 708 S Mitchell Ave
- 613 S Chatham Ave
- 883 S York St
- 835 S Chatham Ave
- 162 E Hale St
- 9 Manchester Ln
- 652 S Swain Ave
- 236 W Crescent Ave
- 849 S Chatham Ave
