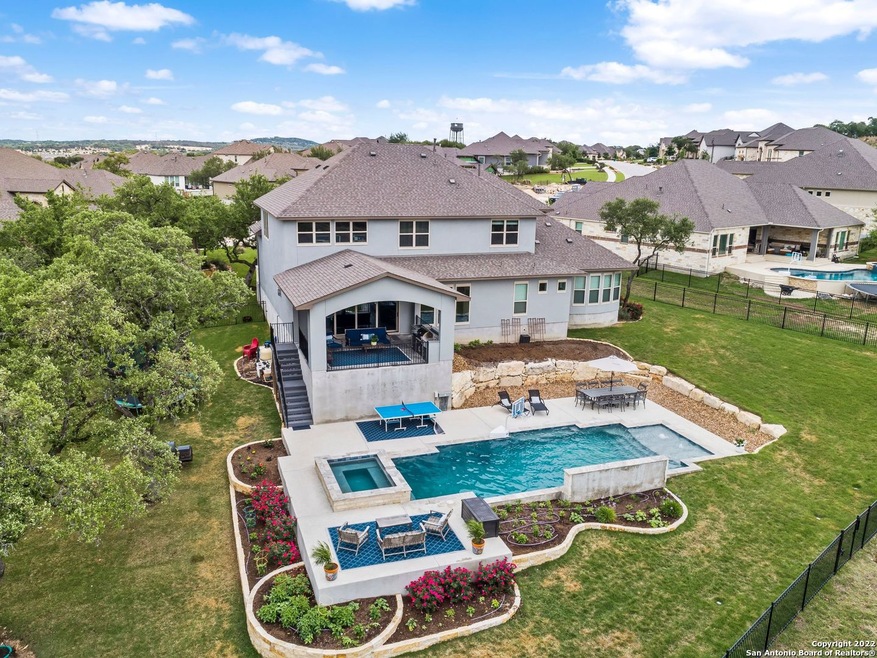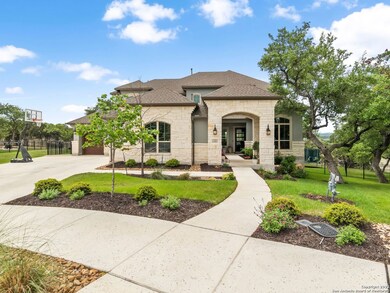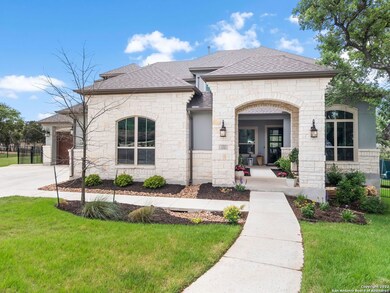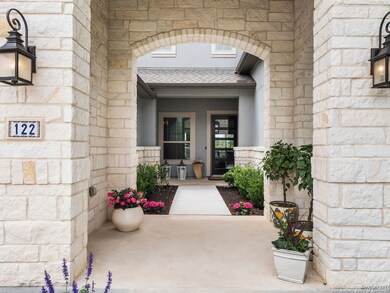
122 El Cielo Boerne, TX 78006
Highlights
- Private Pool
- Custom Closet System
- Clubhouse
- Boerne Middle School North Rated A
- Mature Trees
- Deck
About This Home
As of February 2025Incredible home at the end of a cul-de-sac with expansive hill country views out back and a large yard for kids and pets that backs up to a green belt. Amazing kitchen with oversized eat in island open to the living room. The upgrades in this home are endless. Some of them include farmhouse sink, quartz countertops in the kitchen, Thermador appliances, double oven, gas cook top, marble in the master bathroom, gorgeous tile choices in the other bathrooms, custom built in's in the living room, 8x16 sliding back door, custom staircase, and all high end light fixtures throughout. This home is move-in ready and every entertainers dream, located inside a gated section of the community.
Last Agent to Sell the Property
Jamie Amerman
Phyllis Browning Company Listed on: 04/28/2022
Home Details
Home Type
- Single Family
Est. Annual Taxes
- $10,751
Year Built
- Built in 2019
Lot Details
- 0.55 Acre Lot
- Wrought Iron Fence
- Sprinkler System
- Mature Trees
HOA Fees
- $58 Monthly HOA Fees
Home Design
- Slab Foundation
- Stucco
Interior Spaces
- 4,693 Sq Ft Home
- Property has 2 Levels
- Ceiling Fan
- Chandelier
- Window Treatments
- Game Room
- Attic
Kitchen
- Eat-In Kitchen
- Walk-In Pantry
- Built-In Double Oven
- Gas Cooktop
- Stove
- Microwave
- Dishwasher
- Solid Surface Countertops
- Disposal
Flooring
- Wood
- Carpet
- Ceramic Tile
Bedrooms and Bathrooms
- 5 Bedrooms
- Custom Closet System
- Walk-In Closet
- 4 Full Bathrooms
Laundry
- Laundry Room
- Laundry on main level
- Washer Hookup
Parking
- 3 Car Garage
- Garage Door Opener
Pool
- Private Pool
- Spa
Outdoor Features
- Deck
- Covered patio or porch
- Exterior Lighting
- Outdoor Gas Grill
Schools
- Herff Elementary School
- Boerne N Middle School
- Boerne High School
Utilities
- Central Heating and Cooling System
- Multiple Water Heaters
- Gas Water Heater
- Water Softener is Owned
- Cable TV Available
Listing and Financial Details
- Legal Lot and Block 17 / 1
- Assessor Parcel Number 1520310010170
Community Details
Overview
- $300 HOA Transfer Fee
- Esperanza HOA Goodwin Association
- Esperanza Kendall County Subdivision
- Mandatory home owners association
Amenities
- Community Barbecue Grill
- Clubhouse
Recreation
- Tennis Courts
- Community Basketball Court
- Volleyball Courts
- Sport Court
- Community Pool
- Park
- Trails
Similar Homes in Boerne, TX
Home Values in the Area
Average Home Value in this Area
Property History
| Date | Event | Price | Change | Sq Ft Price |
|---|---|---|---|---|
| 02/28/2025 02/28/25 | Sold | -- | -- | -- |
| 01/31/2025 01/31/25 | Pending | -- | -- | -- |
| 01/15/2025 01/15/25 | For Sale | $1,475,000 | +9.3% | $314 / Sq Ft |
| 12/14/2022 12/14/22 | Off Market | -- | -- | -- |
| 09/15/2022 09/15/22 | Sold | -- | -- | -- |
| 08/23/2022 08/23/22 | Pending | -- | -- | -- |
| 04/28/2022 04/28/22 | For Sale | $1,350,000 | -- | $288 / Sq Ft |
Tax History Compared to Growth
Tax History
| Year | Tax Paid | Tax Assessment Tax Assessment Total Assessment is a certain percentage of the fair market value that is determined by local assessors to be the total taxable value of land and additions on the property. | Land | Improvement |
|---|---|---|---|---|
| 2024 | $10,448 | $1,099,810 | $174,680 | $925,130 |
| 2023 | $10,448 | $1,099,810 | $174,680 | $925,130 |
| 2022 | -- | $774,690 | $146,630 | $628,060 |
Agents Affiliated with this Home
-
Steven Noriega

Seller's Agent in 2025
Steven Noriega
Keller Williams Legacy
(210) 601-1092
129 Total Sales
-
C
Buyer's Agent in 2025
Christopher Drayton
RE/MAX
-
J
Seller's Agent in 2022
Jamie Amerman
Phyllis Browning Company
-
Rick Acosta

Buyer's Agent in 2022
Rick Acosta
RE/MAX
(830) 816-2660
59 Total Sales
Map
Source: San Antonio Board of REALTORS®
MLS Number: 1602650
APN: 297776






