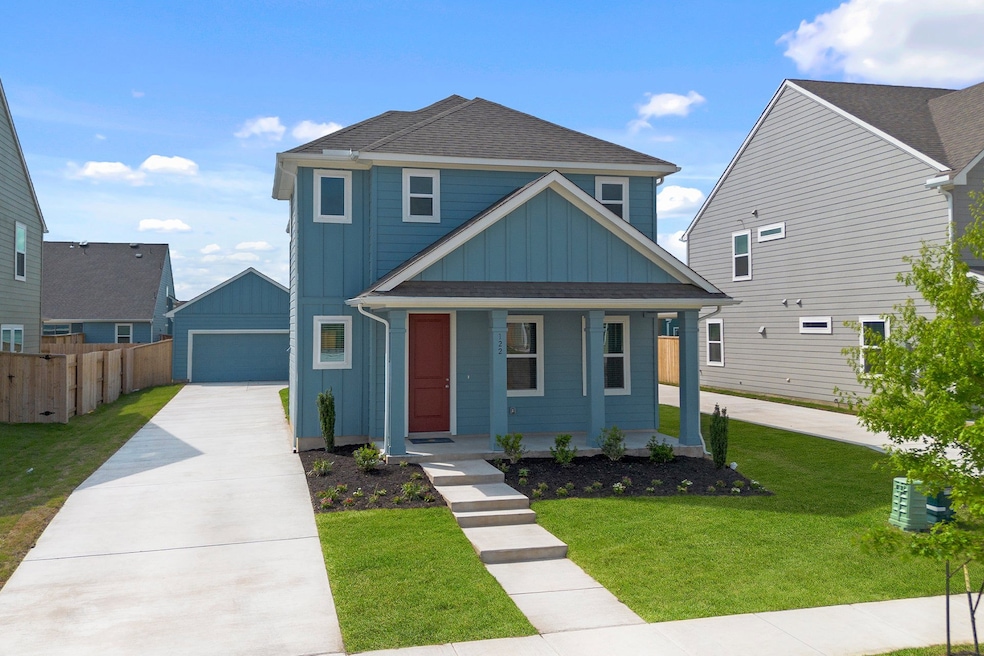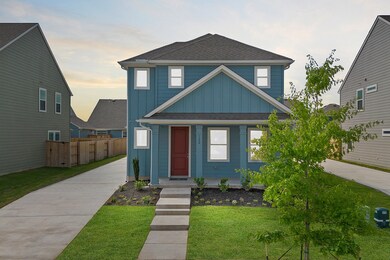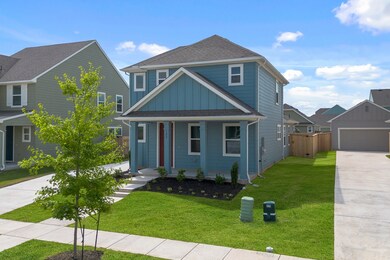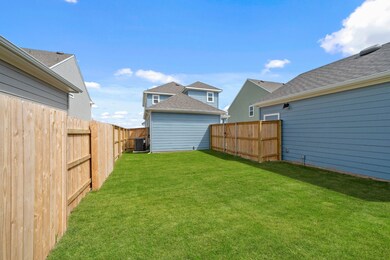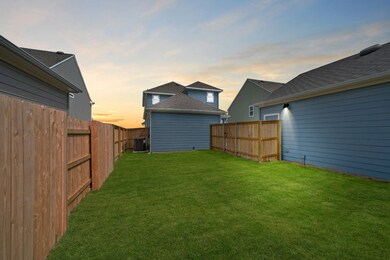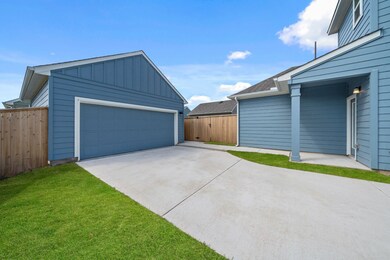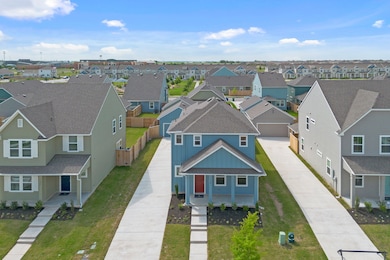
122 Elm Branch Trail Taylor, TX 76574
Estimated payment $2,000/month
Highlights
- New Construction
- Covered patio or porch
- Park
- Legacy Early College High School Rated 9+
- Community Playground
- Trails
About This Home
READY NOW! The Ashley floorplan offers a functional and modern two-story design with 3 bedrooms, 2.5 bathrooms, and a two-car garage. The main level boasts a spacious owner's suite complete with a luxurious en-suite bathroom and an expansive walk-in closet, ensuring convenience and privacy. The open-concept family room flows seamlessly into the dining area and a thoughtfully designed kitchen, creating the perfect space for hosting or enjoying everyday meals. A cozy rear patio provides a relaxing spot to enjoy outdoor moments. Upstairs, you’ll find two additional bedrooms, ideal for family or guests, as well as a shared full bathroom. The secondary level is rounded out by a well-planned layout, offering space and comfort while maintaining efficiency. The Ashley combines modern living with practical design elements, perfect for families seeking a stylish home with versatility. Make this home yours today!
Home Details
Home Type
- Single Family
HOA Fees
- $45 Monthly HOA Fees
Parking
- 2 Car Garage
Home Design
- New Construction
- Quick Move-In Home
- Ashley Plan
Interior Spaces
- 1,649 Sq Ft Home
- 2-Story Property
Bedrooms and Bathrooms
- 3 Bedrooms
Outdoor Features
- Covered patio or porch
Community Details
Overview
- Actively Selling
- Built by Dream Finders Homes
- Castlewood Subdivision
Recreation
- Community Playground
- Park
- Trails
Sales Office
- 200 Streamwood Trail
- Taylor, TX 76574
- 737-325-3717
- Builder Spec Website
Office Hours
- Monday - Thursday & Saturday: 10 am - 6 pm Friday & Sunday: 12 - 6 pm
Map
Similar Homes in Taylor, TX
Home Values in the Area
Average Home Value in this Area
Purchase History
| Date | Type | Sale Price | Title Company |
|---|---|---|---|
| Special Warranty Deed | -- | Prosperity Title |
Property History
| Date | Event | Price | Change | Sq Ft Price |
|---|---|---|---|---|
| 07/18/2025 07/18/25 | Pending | -- | -- | -- |
| 07/16/2025 07/16/25 | Price Changed | $299,000 | -6.3% | $179 / Sq Ft |
| 07/02/2025 07/02/25 | Price Changed | $319,000 | -1.8% | $191 / Sq Ft |
| 06/18/2025 06/18/25 | Price Changed | $325,000 | +1.6% | $195 / Sq Ft |
| 06/03/2025 06/03/25 | Price Changed | $320,000 | +1.6% | $192 / Sq Ft |
| 05/30/2025 05/30/25 | For Sale | $315,000 | -- | $189 / Sq Ft |
- 115 Cherry Blossom Ln
- 103 Cherry Blossom Ln
- 123 Elm Branch Trail
- 107 Elm Branch Trail
- 105 Elm Branch Trail
- 112 Elm Branch Trail
- 100 Elm Branch Trail
- 101 Elm Branch Trail
- 111 Elm Branch Trail
- 103 Elm Branch Trail
- 121 Elm Branch Trail
- 110 Elm Branch Trail
- 104 Elm Branch Trail
- 109 Elm Branch Trail
- 113 Elm Branch Trail
- 118 Elm Branch Trail
- 108 Elm Branch Trail
- 102 Elm Branch Trail
- 303 Elm Branch Trail
- 200 Streamwood Trail
- 173 Beth Ann Loop
- 113 Blazilmar Ln
- 109 Reagor Dr
- 211 Reagor Dr
- 229 Reagor Dr
- 511 Kyra Ln
- 121 Blazilmar Ln
- 145 Blazilmar Ln
- 633 Co Rd 401
- 2002 W 2nd St Unit 400
- 2002 W 2nd St Unit 1302
- 2002 W 2nd St Unit 1300
- 319 Sloan St
- 405 Sloan St
- 917 W 6th St
- 600 Kimbro St
- 1400 Fairground St
- 702 W 6th St Unit C
- 1223 Cecelia St
- 700 W 6th St Unit D
