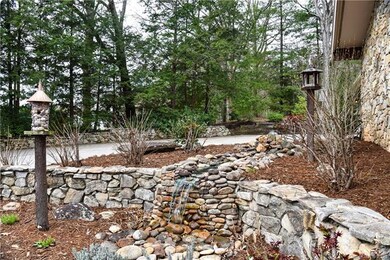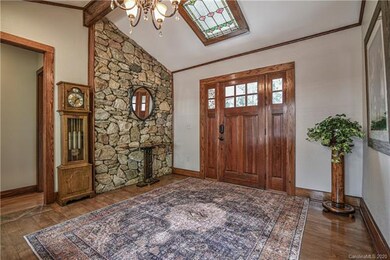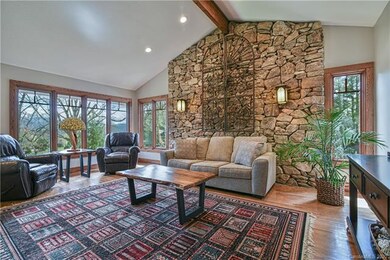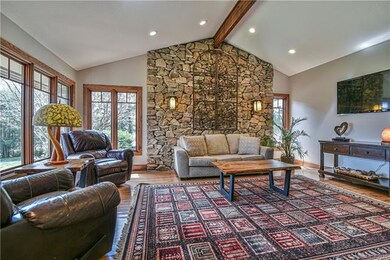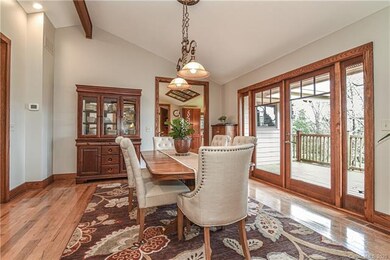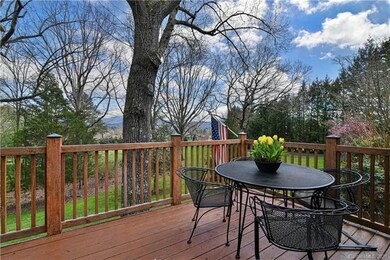
122 Emmas Grove Rd Fletcher, NC 28732
Highlights
- Open Floorplan
- Private Lot
- Wood Flooring
- Fairview Elementary School Rated A-
- Arts and Crafts Architecture
- Outdoor Kitchen
About This Home
As of July 2023Located in the beautiful ,sought after Cane Creek Valley this outstanding, rustic mountain home boasts amazing indoor and outdoor spaces that will make anyone feel at HOME! This lovingly maintained 4 bedroom home exhibits tons of character and charm.. with floor-to-ceiling custom stone walls ,established gardens, enchanting water feature, huge stone fireplaces and stained glass ceiling accents in several rooms. Downstairs guests or renters will enjoy the full kitchen and the two additional rooms with a full bath and separate entrance. Distant mountain views highlight the landscape with stunning flowering trees and native vegetation. Sit around the fire pit telling stories and roasting marshmallows with family and friends! This home is conveniently located between downtown Hendersonville and Asheville… Close to The Biltmore estate… and the Blue Ridge Parkway.Come take a tour of this mountain paradise today!
Last Agent to Sell the Property
Moving Mountains Property Group LLC License #247869 Listed on: 04/13/2020
Home Details
Home Type
- Single Family
Year Built
- Built in 1972
Lot Details
- Private Lot
- Level Lot
- Many Trees
Parking
- Attached Garage
- Workshop in Garage
Home Design
- Arts and Crafts Architecture
- Spray Foam Insulation
- Stone Siding
Interior Spaces
- Open Floorplan
- Fireplace
- Crawl Space
- Breakfast Bar
Flooring
- Wood
- Laminate
- Tile
Bedrooms and Bathrooms
- Walk-In Closet
Outdoor Features
- Outdoor Kitchen
- Fire Pit
- Separate Outdoor Workshop
- Shed
- Outbuilding
Farming
- Machine Shed
- Pasture
Utilities
- Heating System Uses Propane
- Septic Tank
Listing and Financial Details
- Assessor Parcel Number 9675-22-0960-00000
Ownership History
Purchase Details
Home Financials for this Owner
Home Financials are based on the most recent Mortgage that was taken out on this home.Purchase Details
Home Financials for this Owner
Home Financials are based on the most recent Mortgage that was taken out on this home.Purchase Details
Home Financials for this Owner
Home Financials are based on the most recent Mortgage that was taken out on this home.Similar Homes in Fletcher, NC
Home Values in the Area
Average Home Value in this Area
Purchase History
| Date | Type | Sale Price | Title Company |
|---|---|---|---|
| Warranty Deed | $1,175,000 | None Listed On Document | |
| Warranty Deed | $890,000 | None Available | |
| Warranty Deed | $615,000 | None Available |
Mortgage History
| Date | Status | Loan Amount | Loan Type |
|---|---|---|---|
| Previous Owner | $756,500 | Future Advance Clause Open End Mortgage | |
| Previous Owner | $167,500 | Credit Line Revolving | |
| Previous Owner | $100,000 | Credit Line Revolving | |
| Previous Owner | $415,000 | Unknown | |
| Previous Owner | $25,000 | Credit Line Revolving | |
| Previous Owner | $304,000 | Unknown | |
| Previous Owner | $300,000 | Purchase Money Mortgage | |
| Previous Owner | $50,000 | Unknown |
Property History
| Date | Event | Price | Change | Sq Ft Price |
|---|---|---|---|---|
| 07/18/2023 07/18/23 | Sold | $1,175,000 | -9.6% | $175 / Sq Ft |
| 05/03/2023 05/03/23 | Price Changed | $1,300,000 | -7.1% | $193 / Sq Ft |
| 03/27/2023 03/27/23 | For Sale | $1,400,000 | +57.3% | $208 / Sq Ft |
| 06/26/2020 06/26/20 | Sold | $890,000 | +18.7% | $151 / Sq Ft |
| 04/28/2020 04/28/20 | Pending | -- | -- | -- |
| 04/25/2020 04/25/20 | Price Changed | $750,000 | +7.1% | $127 / Sq Ft |
| 04/13/2020 04/13/20 | For Sale | $699,999 | -- | $119 / Sq Ft |
Tax History Compared to Growth
Tax History
| Year | Tax Paid | Tax Assessment Tax Assessment Total Assessment is a certain percentage of the fair market value that is determined by local assessors to be the total taxable value of land and additions on the property. | Land | Improvement |
|---|---|---|---|---|
| 2023 | $8,043 | $1,125,600 | $216,700 | $908,900 |
| 2022 | $0 | $1,125,600 | $0 | $0 |
| 2021 | $7,125 | $1,125,600 | $0 | $0 |
| 2020 | $6,453 | $957,400 | $0 | $0 |
| 2019 | $6,453 | $957,400 | $0 | $0 |
| 2018 | $6,166 | $957,400 | $0 | $0 |
| 2017 | $6,166 | $666,800 | $0 | $0 |
| 2016 | $4,728 | $666,800 | $0 | $0 |
| 2015 | $4,728 | $666,800 | $0 | $0 |
| 2014 | $4,728 | $666,800 | $0 | $0 |
Agents Affiliated with this Home
-
Michael Shoffner

Seller's Agent in 2023
Michael Shoffner
Keller Williams Professionals
(828) 231-9448
4 in this area
97 Total Sales
-
Reese Morgani

Buyer's Agent in 2023
Reese Morgani
Keller Williams Professionals
(828) 545-5880
4 in this area
136 Total Sales
-
Lisa Hagan

Seller's Agent in 2020
Lisa Hagan
Moving Mountains Property Group LLC
(828) 779-5404
16 in this area
133 Total Sales
-
Lynelle Flowers

Buyer's Agent in 2020
Lynelle Flowers
Lantern Realty & Development
(828) 337-3077
1 in this area
38 Total Sales
Map
Source: Canopy MLS (Canopy Realtor® Association)
MLS Number: CAR3602216
APN: 9675-22-0960-00000
- 18 Gravely Branch Rd
- 9 Robey Dr
- 99999 Emmas Grove Rd
- 304 Terra Ridge Ln
- 15 Burtiller Ln
- 437 Pisgah Vista Rd Unit Lot 37
- 405 Pisgah Vista Rd Unit 34
- 365 Chukar Way Unit 22
- 337 Chukar Way Unit Lot 21
- 69 Ivy Ln
- 000 Ravenwood Dr Unit 6
- 38 Thistle Ln
- 18 Glen Coe Dr
- 236 Turkey Ridge Rd Unit 13
- 803 Concord Rd
- 14 Spring Lake Dr
- 15 Sourwood Ln
- 46 Bob Barnwell Rd
- 345 Bob Barnwell Rd
- 449 Concord Rd

