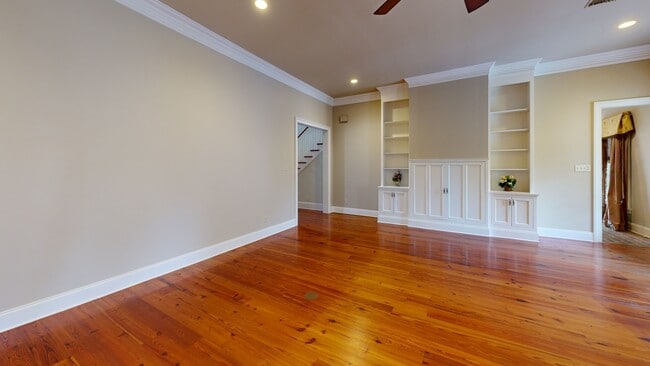
122 English Turn Dr New Orleans, LA 70131
English Turn NeighborhoodEstimated payment $5,137/month
Highlights
- Guest House
- In Ground Pool
- Clubhouse
- Golf Course Community
- Gated Community
- Freestanding Bathtub
About This Home
Inspired by the timeless elegance of A. Hays Town, this exquisite home effortlessly blends grace, warmth, and exceptional craftsmanship. From the moment you step into the grand two-story entry with soaring 11-foot ceilings, it’s clear that no detail has been overlooked. The 4-bedroom, 3.5-bath main residence is complemented by a separate 1-bedroom, 1-bath guesthouse—ideal for visitors or private accommodations. Every feature of this home reflects thoughtful design, from the individually hand-selected bricks in the kitchen and breakfast room flooring to the seamless indoor-outdoor flow that makes entertaining a dream. The expansive first floor offers a generous living area, chef’s kitchen with stainless steel appliances, formal living room with fireplace, dining area, and a luxurious primary suite featuring a marble-clad bathroom and classic clawfoot soaking tub. Upstairs, you’ll find three additional bedrooms, each with oversized walk-in closets, and two well-appointed bathrooms. Step outside into a private courtyard sanctuary, complete with a serene pool (re-plastered in 2024), beautifully landscaped grounds, and the architectural details that define Southern charm—exposed beams, vintage brick, wood-paneled ceilings, louvered walls, and flickering gas lanterns. Additional highlights include a two-car garage with ample built-in storage and a newly replaced roof (August 2025). This home is more than a place to live—it’s a lifestyle. Schedule your private showing today to fully experience the charm and craftsmanship this property offers.
Home Details
Home Type
- Single Family
Est. Annual Taxes
- $7,970
Year Built
- Built in 2006
Lot Details
- 0.5 Acre Lot
- Lot Dimensions are 120x180
- Fenced
- Property is in excellent condition
HOA Fees
- $275 Monthly HOA Fees
Home Design
- Brick Exterior Construction
- Slab Foundation
- Asphalt Shingled Roof
- Stucco
Interior Spaces
- 4,234 Sq Ft Home
- Property has 2 Levels
- Sound System
- Gas Fireplace
- Carbon Monoxide Detectors
- Attic
Kitchen
- Butlers Pantry
- Oven
- Cooktop
- Dishwasher
Bedrooms and Bathrooms
- 4 Bedrooms
- Freestanding Bathtub
- Soaking Tub
Laundry
- Dryer
- Washer
Parking
- 2 Car Garage
- Garage Door Opener
Outdoor Features
- In Ground Pool
- Courtyard
- Covered Patio or Porch
Utilities
- Multiple cooling system units
- Central Heating and Cooling System
Additional Features
- Guest House
- City Lot
Listing and Financial Details
- Tax Lot 8
- Assessor Parcel Number 513808915
Community Details
Overview
- Poa
- English Turn Subdivision
Recreation
- Golf Course Community
Additional Features
- Clubhouse
- Gated Community
Map
Home Values in the Area
Average Home Value in this Area
Tax History
| Year | Tax Paid | Tax Assessment Tax Assessment Total Assessment is a certain percentage of the fair market value that is determined by local assessors to be the total taxable value of land and additions on the property. | Land | Improvement |
|---|---|---|---|---|
| 2025 | $7,970 | $67,220 | $6,480 | $60,740 |
| 2024 | $8,089 | $67,220 | $6,480 | $60,740 |
| 2023 | $9,100 | $67,220 | $6,480 | $60,740 |
| 2022 | $9,100 | $64,180 | $6,480 | $57,700 |
| 2021 | $9,749 | $67,220 | $6,480 | $60,740 |
| 2020 | $9,845 | $67,220 | $6,480 | $60,740 |
| 2019 | $9,116 | $60,230 | $7,560 | $52,670 |
| 2018 | $9,297 | $60,230 | $7,560 | $52,670 |
| 2017 | $8,878 | $60,230 | $7,560 | $52,670 |
| 2016 | $9,551 | $65,550 | $7,560 | $57,990 |
| 2015 | $9,804 | $65,550 | $7,560 | $57,990 |
| 2014 | -- | $71,920 | $12,960 | $58,960 |
| 2013 | -- | $71,920 | $12,960 | $58,960 |
Property History
| Date | Event | Price | Change | Sq Ft Price |
|---|---|---|---|---|
| 08/09/2025 08/09/25 | For Sale | $795,000 | +14.4% | $188 / Sq Ft |
| 06/02/2017 06/02/17 | Sold | -- | -- | -- |
| 05/03/2017 05/03/17 | Pending | -- | -- | -- |
| 02/27/2017 02/27/17 | For Sale | $695,000 | -4.1% | $168 / Sq Ft |
| 05/27/2014 05/27/14 | Sold | -- | -- | -- |
| 04/27/2014 04/27/14 | Pending | -- | -- | -- |
| 03/14/2014 03/14/14 | For Sale | $725,000 | -- | $175 / Sq Ft |
Purchase History
| Date | Type | Sale Price | Title Company |
|---|---|---|---|
| Deed | $672,000 | Title Management Group Inc | |
| Warranty Deed | $655,542 | -- |
Mortgage History
| Date | Status | Loan Amount | Loan Type |
|---|---|---|---|
| Open | $403,200 | Unknown | |
| Previous Owner | $589,987 | New Conventional | |
| Previous Owner | $115,000 | Unknown | |
| Previous Owner | $400,000 | Unknown |
About the Listing Agent
Victoria's Other Listings
Source: ROAM MLS
MLS Number: 2514557
APN: 5-13-8-089-15
- 16 English Turn Ct
- 12801 River Road None
- 12801 River Rd
- 3008 River Rd
- 1908 Dicarlo Dr
- 2911 E Saint Bernard Hwy Unit D
- 1924 Tusa Dr Unit A
- 290 Hidden Cypress Dr
- 236 F Edward Hebert Blvd
- 2300 Bartolo St
- 2112 Veronica Dr
- 903 E Saint Bernard Hwy
- 2005 Plaza Dr Unit C
- 2508 Chalona Dr
- 3201 Blair St
- 2512 Chalona Dr
- 2522 Mumphrey Rd
- 2525 Riverland Dr Unit 201
- 5000 Woodland Dr
- 4254 Maple Leaf Dr





