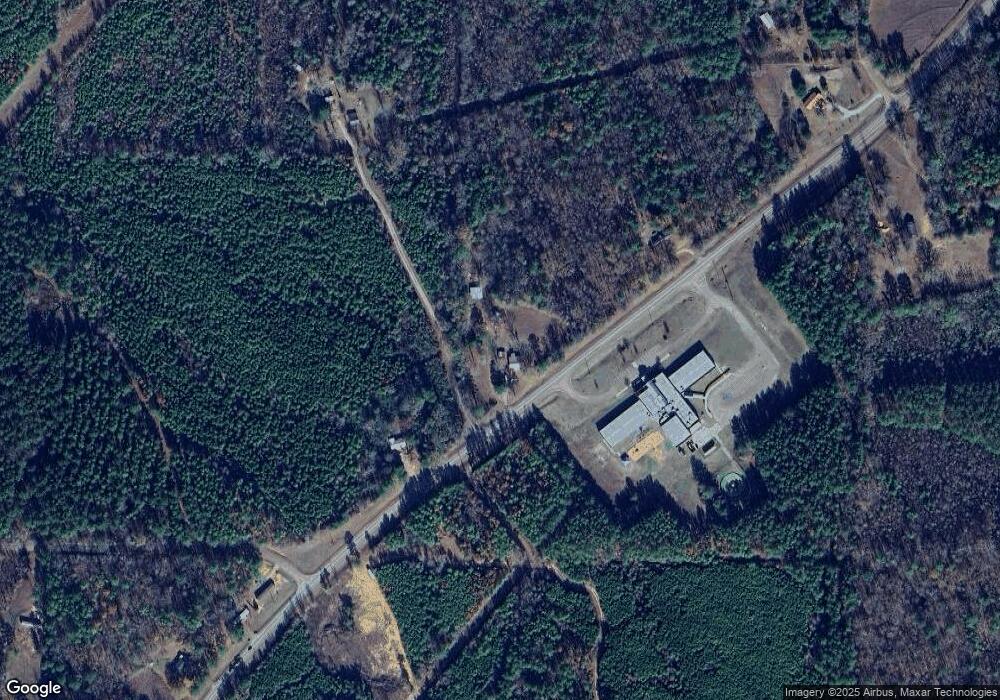122 Ercy Shell Rd Camden, MS 39045
3
Beds
2
Baths
1,644
Sq Ft
1.5
Acres
About This Home
This home is located at 122 Ercy Shell Rd, Camden, MS 39045. 122 Ercy Shell Rd is a home located in Madison County with nearby schools including Camden Elementary School, Shirley D. Simmons Middle School, and Velma Jackson High School.
Create a Home Valuation Report for This Property
The Home Valuation Report is an in-depth analysis detailing your home's value as well as a comparison with similar homes in the area
Home Values in the Area
Average Home Value in this Area
Tax History Compared to Growth
Map
Nearby Homes
- 128 Ercy Shell Rd
- 100 Lydia Ln Unit LotWP001
- 100 Lydia Ln
- 570 Sulphur Springs Rd
- 0 Sulphur Springs Rd Unit 4132406
- 0 Sulphur Springs Rd Unit 4132456
- 004 Sulphur Springs Rd
- 414 B Sulphur Springs Rd
- 003 Sulphur Springs Rd
- 002 Sulphur Springs Rd
- 1510 Sulphur Springs Rd
- 0 Honeysucker Rd Unit 4114487
- + - 86 Acres Unit Madison County MS
- 0 Raytown Rd
- 5 Lottville Rd
- 926 Virgin Mary Rd
- 916 Virgin Mary Rd
- 335 Beaverdam Rd
- 0 Potluck Rd
- Ms-43
- 4783 Highway 43
- 0 Hwy 43 N Unit 218273
- 0 Hwy 43 Unit 227485
- 0 Hwy 43 Unit 4048578
- 0 Hwy 43 Unit 4062007
- 0 Hwy 43 N Unit 4038026
- 0 Hwy 43 Unit 342398
- 0 Hwy 43 Unit 326944
- 4765 Highway 43
- 4705 Highway 43
- 4729 Highway 43
- 142 Ercy Shell Rd
- 101 Beamon Rd
- 105 Beamon Rd
- 134 Highway 43
- 4729 Mississippi 43
- 4743 Highway 43
- 123 Beamon Rd
- 423 Ben Luckett Rd
- 423 Ben Luckett Rd
