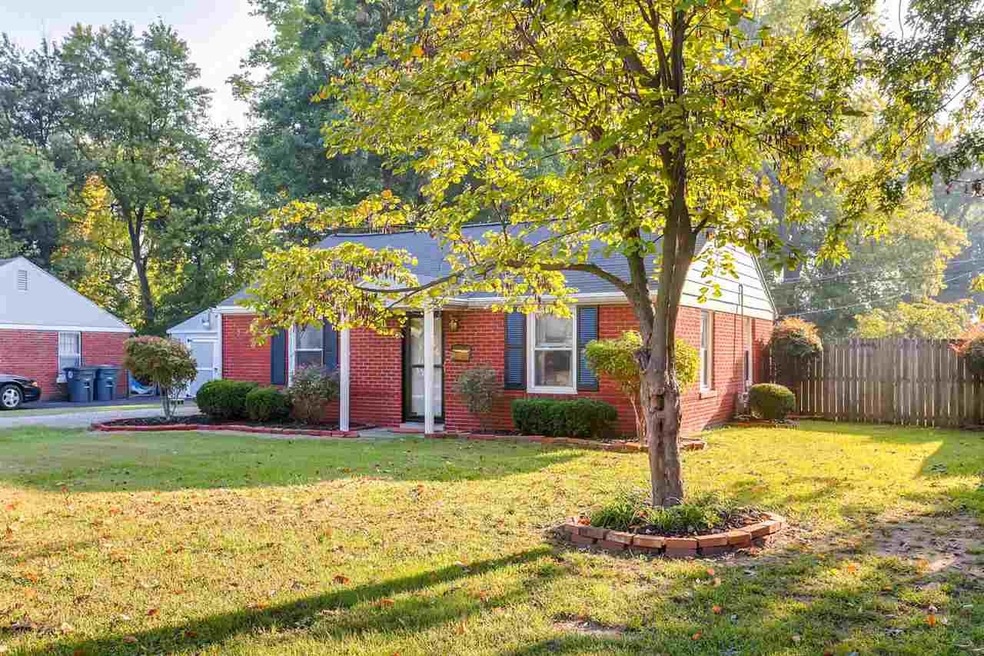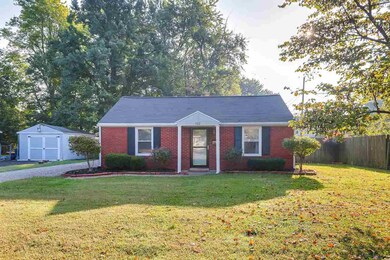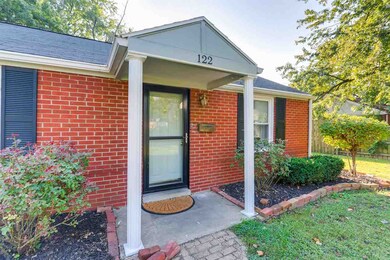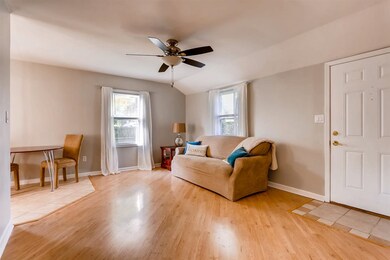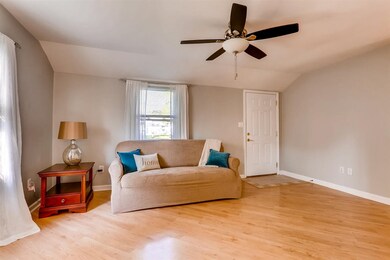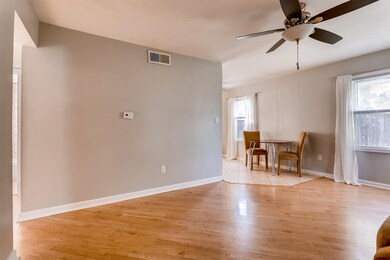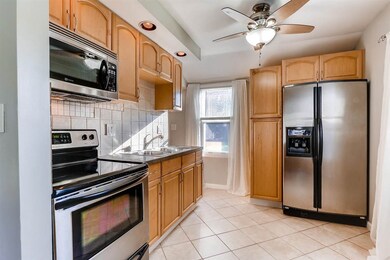
122 Euclid Dr Evansville, IN 47714
Iroquois Gardens NeighborhoodEstimated Value: $109,816 - $111,000
Highlights
- Open Floorplan
- Backs to Open Ground
- Eat-In Kitchen
- Ranch Style House
- 1 Car Detached Garage
- Bathtub with Shower
About This Home
As of November 2017Super cute! So many updates in the charming 2-bedroom home. Lovely curb appeal draws you to the covered entry welcoming you to the home. Beautiful wood-look laminate sprawls throughout the spacious living room, hallway, and into both bedrooms. The eat-in kitchen has stainless appliances, updated counters and cabinetry, and ceramic tile floors. The bathroom has been remodeled and offers a white pedestal sink, a new mirror and lighting, and a tiled floor and bathtub surround. The laundry room is just off the kitchen with plenty of space for storage. A fully-fenced back yard provides a wonderful space for outdoor recreation and entertaining around the fire pit, with a yard barn and 1.5-car detached garage. Updated lighting and ceiling fans are just a few more of the updates this home has to offer. Sale includes: range; refrigerator; and microwave.
Home Details
Home Type
- Single Family
Est. Annual Taxes
- $386
Year Built
- Built in 1946
Lot Details
- 7,457 Sq Ft Lot
- Lot Dimensions are 66' x 113'
- Backs to Open Ground
- Property is Fully Fenced
- Privacy Fence
- Wood Fence
- Landscaped
- Level Lot
Parking
- 1 Car Detached Garage
- Gravel Driveway
Home Design
- Ranch Style House
- Brick Exterior Construction
- Slab Foundation
- Shingle Roof
Interior Spaces
- 768 Sq Ft Home
- Open Floorplan
Kitchen
- Eat-In Kitchen
- Laminate Countertops
- Disposal
Flooring
- Laminate
- Tile
Bedrooms and Bathrooms
- 2 Bedrooms
- 1 Full Bathroom
- Bathtub with Shower
Laundry
- Laundry on main level
- Washer and Electric Dryer Hookup
Utilities
- Central Air
- Heating System Uses Gas
- Cable TV Available
Listing and Financial Details
- Assessor Parcel Number 82-06-26-013-121.011-027
Ownership History
Purchase Details
Home Financials for this Owner
Home Financials are based on the most recent Mortgage that was taken out on this home.Purchase Details
Home Financials for this Owner
Home Financials are based on the most recent Mortgage that was taken out on this home.Purchase Details
Purchase Details
Similar Homes in Evansville, IN
Home Values in the Area
Average Home Value in this Area
Purchase History
| Date | Buyer | Sale Price | Title Company |
|---|---|---|---|
| Well Stone Property Llc | -- | None Available | |
| French Andrea | -- | None Available | |
| Envision Financial Partnersh Llc | -- | None Available | |
| Hsbc Mortgage Services Inc | $46,096 | None Available |
Mortgage History
| Date | Status | Borrower | Loan Amount |
|---|---|---|---|
| Previous Owner | Well Stone Property Llc | $58,000 | |
| Previous Owner | French Andrea | $62,026 | |
| Previous Owner | Mcmurtry Nicolas A | $71,900 |
Property History
| Date | Event | Price | Change | Sq Ft Price |
|---|---|---|---|---|
| 11/10/2017 11/10/17 | Sold | $63,900 | 0.0% | $83 / Sq Ft |
| 10/04/2017 10/04/17 | Pending | -- | -- | -- |
| 09/28/2017 09/28/17 | For Sale | $63,900 | -- | $83 / Sq Ft |
Tax History Compared to Growth
Tax History
| Year | Tax Paid | Tax Assessment Tax Assessment Total Assessment is a certain percentage of the fair market value that is determined by local assessors to be the total taxable value of land and additions on the property. | Land | Improvement |
|---|---|---|---|---|
| 2024 | $1,243 | $57,300 | $12,800 | $44,500 |
| 2023 | $1,230 | $56,200 | $12,800 | $43,400 |
| 2022 | $1,238 | $56,300 | $12,800 | $43,500 |
| 2021 | $1,189 | $53,100 | $12,800 | $40,300 |
| 2020 | $1,162 | $53,100 | $12,800 | $40,300 |
| 2019 | $1,159 | $53,200 | $12,800 | $40,400 |
| 2018 | $1,163 | $53,200 | $12,800 | $40,400 |
| 2017 | $381 | $52,800 | $12,800 | $40,000 |
| 2016 | $386 | $54,700 | $12,800 | $41,900 |
| 2014 | $370 | $53,400 | $12,800 | $40,600 |
| 2013 | -- | $54,000 | $12,800 | $41,200 |
Agents Affiliated with this Home
-
Wayne Ellis

Seller's Agent in 2017
Wayne Ellis
@properties
(812) 626-0169
11 Total Sales
Map
Source: Indiana Regional MLS
MLS Number: 201744881
APN: 82-06-26-013-121.011-027
- 440 Tyler Ave
- 600 S Cullen Ave Unit 404
- 5425 Lincoln Ave
- 305 Vann Ave
- 16 Welworth Ave
- 314 Welworth Ave
- 3017 E Walnut St
- 3104 Lincoln Ave
- 3013 E Cherry St
- 1107 Loft Cove
- 3110 E Mulberry St
- 3015 Lincoln Ave
- 3119 Bellemeade Ave
- 600 S Cullen#1009 Ave
- 905 Stewart Ave
- 14 S Villa Dr
- 312 S Villa Dr
- 201 S Villa Dr
- 927 S Lombard Ave
- 1100 Erie Ave Unit 1007
