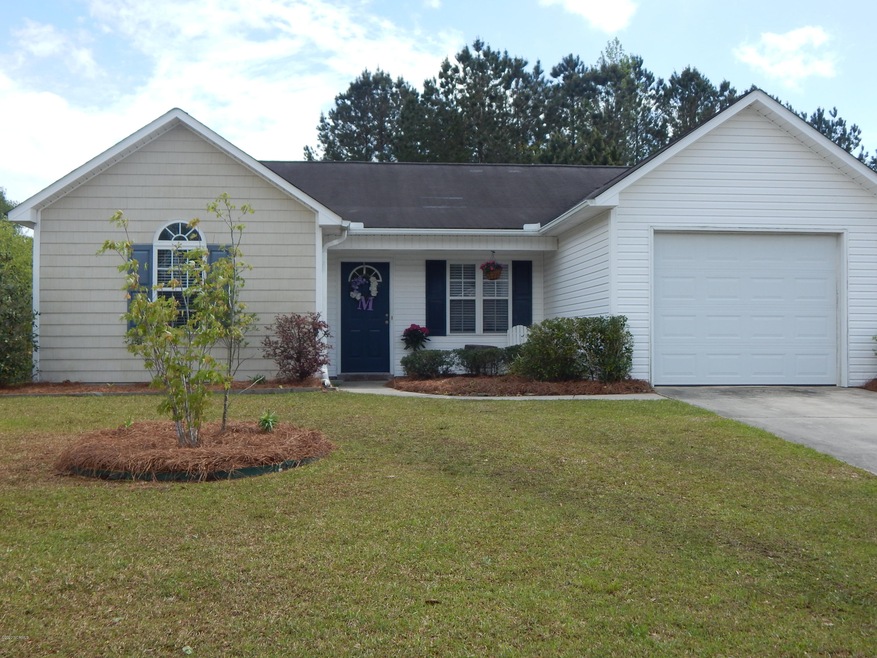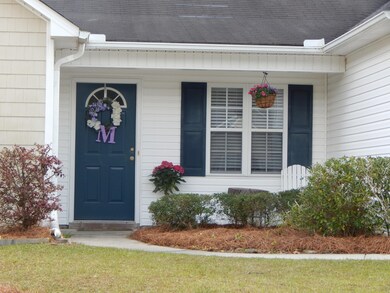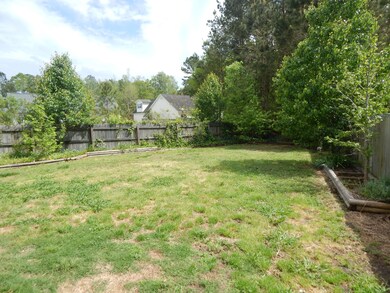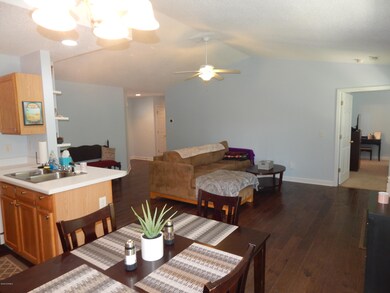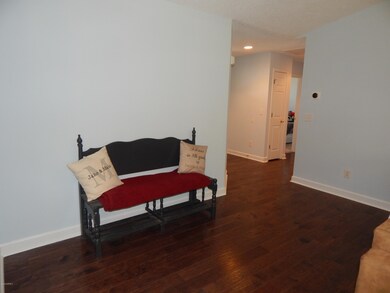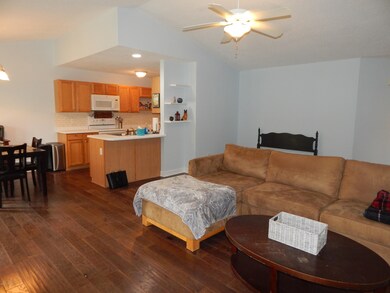
122 Fairmount Way New Bern, NC 28562
Highlights
- Vaulted Ceiling
- Home Office
- Fenced Yard
- Wood Flooring
- Covered patio or porch
- Thermal Windows
About This Home
As of April 2022Wonderful home in the heart of New Bern close to everything! Shopping, Medical and Historic Downtown all just minutes away. Open Floor Plan with smart home thermostat. Great Galley kitchen with prep space, subway tile backsplash and breakfast bar seating. Sliding Glass Door adds natural light and leads to covered patio and fenced in back yard with several garden beds. Principal suite has ample space, vaulted ceilings and walk in closet. Split floor plan offers extra privacy. Bedrooms 2 and 3 have great closet space and share a bath. Separate office space is perfect for home office or study space. Come see this lovely home and make it your own! Fresh Paint, New Landscaping and so much more! All appliances stay with the home.
Last Agent to Sell the Property
COLDWELL BANKER SEA COAST ADVANTAGE License #257515 Listed on: 04/13/2020

Home Details
Home Type
- Single Family
Est. Annual Taxes
- $1,360
Year Built
- Built in 2006
Lot Details
- 9,583 Sq Ft Lot
- Fenced Yard
- Wood Fence
HOA Fees
- $15 Monthly HOA Fees
Home Design
- Slab Foundation
- Wood Frame Construction
- Composition Roof
- Vinyl Siding
- Stick Built Home
Interior Spaces
- 1,320 Sq Ft Home
- 1-Story Property
- Vaulted Ceiling
- Ceiling Fan
- Gas Log Fireplace
- Thermal Windows
- Blinds
- Combination Dining and Living Room
- Home Office
- Fire and Smoke Detector
Kitchen
- Stove
- Dishwasher
Flooring
- Wood
- Carpet
- Vinyl Plank
Bedrooms and Bathrooms
- 3 Bedrooms
- Walk-In Closet
- 2 Full Bathrooms
- Walk-in Shower
Laundry
- Laundry in Kitchen
- Dryer
- Washer
Parking
- 1 Car Attached Garage
- Driveway
Utilities
- Central Air
- Heat Pump System
Additional Features
- Energy-Efficient Doors
- Covered patio or porch
Listing and Financial Details
- Assessor Parcel Number 8-240-J-122
Community Details
Overview
- Flamingo Oaks Subdivision
- Maintained Community
Security
- Resident Manager or Management On Site
Ownership History
Purchase Details
Home Financials for this Owner
Home Financials are based on the most recent Mortgage that was taken out on this home.Purchase Details
Home Financials for this Owner
Home Financials are based on the most recent Mortgage that was taken out on this home.Purchase Details
Home Financials for this Owner
Home Financials are based on the most recent Mortgage that was taken out on this home.Purchase Details
Home Financials for this Owner
Home Financials are based on the most recent Mortgage that was taken out on this home.Similar Homes in New Bern, NC
Home Values in the Area
Average Home Value in this Area
Purchase History
| Date | Type | Sale Price | Title Company |
|---|---|---|---|
| Warranty Deed | $210,000 | Steven K Bell Pc | |
| Warranty Deed | $150,000 | None Available | |
| Warranty Deed | -- | None Available | |
| Warranty Deed | $148,500 | None Available |
Mortgage History
| Date | Status | Loan Amount | Loan Type |
|---|---|---|---|
| Open | $160,000 | New Conventional | |
| Previous Owner | $142,500 | New Conventional | |
| Previous Owner | $131,773 | VA | |
| Previous Owner | $30,000 | Credit Line Revolving | |
| Previous Owner | $118,800 | New Conventional |
Property History
| Date | Event | Price | Change | Sq Ft Price |
|---|---|---|---|---|
| 06/19/2025 06/19/25 | For Sale | $255,000 | +21.4% | $194 / Sq Ft |
| 04/21/2022 04/21/22 | Sold | $210,000 | +10.5% | $160 / Sq Ft |
| 03/05/2022 03/05/22 | Pending | -- | -- | -- |
| 03/03/2022 03/03/22 | For Sale | $190,000 | +26.7% | $144 / Sq Ft |
| 06/11/2020 06/11/20 | Sold | $150,000 | 0.0% | $114 / Sq Ft |
| 04/26/2020 04/26/20 | Pending | -- | -- | -- |
| 04/13/2020 04/13/20 | For Sale | $150,000 | +16.3% | $114 / Sq Ft |
| 05/18/2017 05/18/17 | Sold | $129,000 | 0.0% | $98 / Sq Ft |
| 03/23/2017 03/23/17 | Pending | -- | -- | -- |
| 12/05/2016 12/05/16 | For Sale | $129,000 | -- | $98 / Sq Ft |
Tax History Compared to Growth
Tax History
| Year | Tax Paid | Tax Assessment Tax Assessment Total Assessment is a certain percentage of the fair market value that is determined by local assessors to be the total taxable value of land and additions on the property. | Land | Improvement |
|---|---|---|---|---|
| 2024 | $1,805 | $207,590 | $35,000 | $172,590 |
| 2023 | $1,772 | $207,590 | $35,000 | $172,590 |
| 2022 | $1,375 | $126,130 | $28,000 | $98,130 |
| 2021 | $1,375 | $126,130 | $28,000 | $98,130 |
| 2020 | $1,361 | $126,130 | $28,000 | $98,130 |
| 2019 | $1,361 | $126,130 | $28,000 | $98,130 |
| 2018 | $1,297 | $126,130 | $28,000 | $98,130 |
| 2017 | $1,297 | $126,130 | $28,000 | $98,130 |
| 2016 | $1,297 | $144,710 | $31,000 | $113,710 |
| 2015 | $1,306 | $144,710 | $31,000 | $113,710 |
| 2014 | $1,306 | $144,710 | $31,000 | $113,710 |
Agents Affiliated with this Home
-
Alyssa Ellis

Seller's Agent in 2025
Alyssa Ellis
Keller Williams Realty
(252) 269-3996
2 in this area
13 Total Sales
-
TAMMY FEREBEE

Seller's Agent in 2022
TAMMY FEREBEE
COLDWELL BANKER SEA COAST ADVANTAGE
(285) 671-1950
170 in this area
280 Total Sales
-
Katherine Smith
K
Buyer's Agent in 2022
Katherine Smith
KDS Real Estate LLC
(801) 824-6368
4 in this area
39 Total Sales
-
Jami Turner

Seller's Agent in 2020
Jami Turner
COLDWELL BANKER SEA COAST ADVANTAGE
(252) 670-0718
22 in this area
124 Total Sales
-
Nancy Stallings
N
Seller's Agent in 2017
Nancy Stallings
COLDWELL BANKER SEA COAST ADVANTAGE
(252) 617-7520
21 in this area
35 Total Sales
Map
Source: Hive MLS
MLS Number: 100213258
APN: 8-240-J-122
- 119 Fairmount Way
- 4304 Elizabeth Ave
- 227 Church Hill Ct
- 302 Fairmount Way
- 1007 Hot Rod Rd
- 1025 Midnight Bourbon Manor
- 1027 Midnight Bourbon Manor
- 1023 Midnight Bourbon Manor
- 1028 Midnight Bourbon Manor
- 1026 Midnight Bourbon Manor
- Lot 063 Elizabeth
- 1024 Midnight Bourbon Manor
- 1022 Midnight Bourbon Manor
- 1018 Midnight Bourbon Manor
- 1011 Midnight Bourbon Manor
- 1016 Midnight Bourbon Manor
- 1001 Midnight Bourbon Manor
- 2031 Minnette Cir
- 1014 Midnight Bourbon Manor
- 2025 Minette Cir
