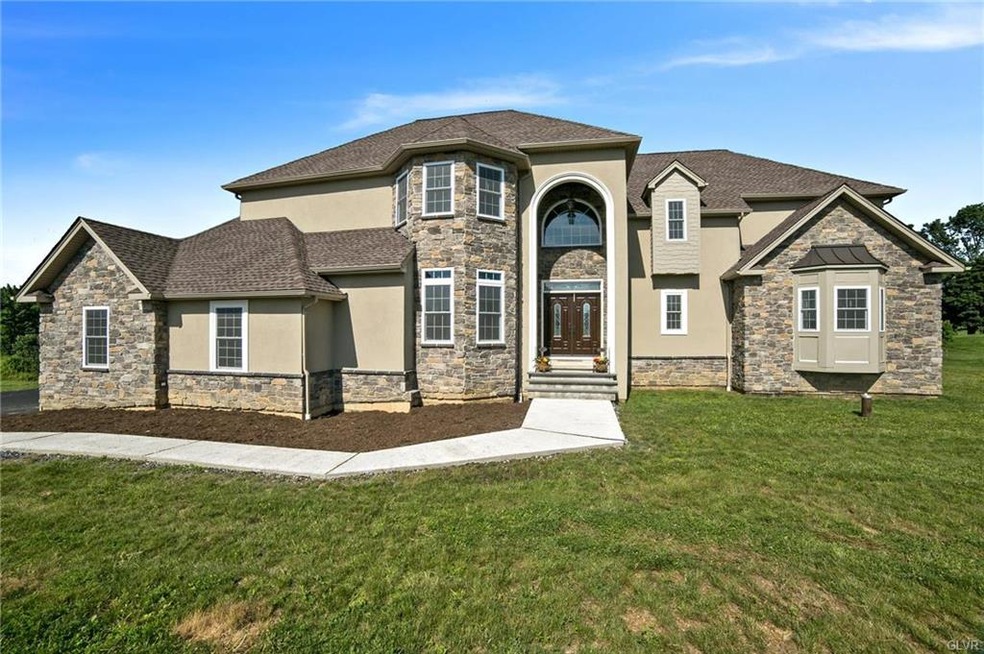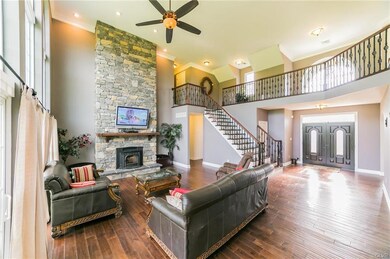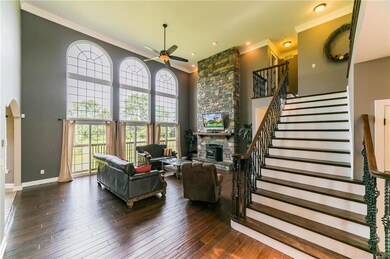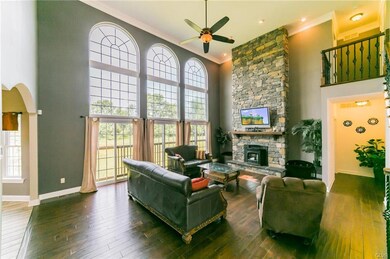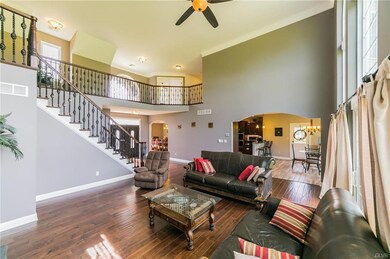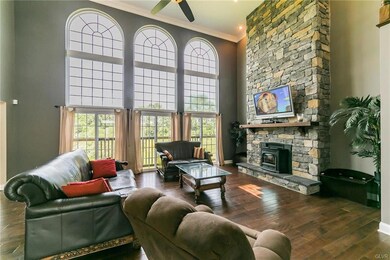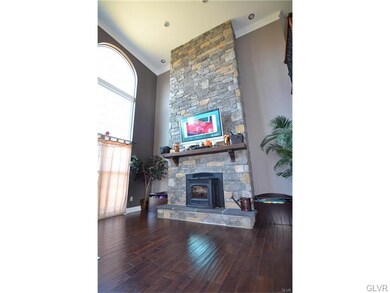
122 Fox Ridge Nazareth, PA 18064
Bushkill Township NeighborhoodEstimated Value: $876,000 - $1,030,295
Highlights
- Panoramic View
- 18.82 Acre Lot
- Family Room with Fireplace
- Kenneth N Butz Elementary School Rated A
- Colonial Architecture
- Partially Wooded Lot
About This Home
As of February 2018Proudly presenting the Palace of Fox Ridge Farms! This spectacular, custom-built dream home is an icon of creative architectural design and elegant taste! Built in 2015, this imposing mansion provides 4000 sqft of high end living space with an outrageously large 2000 sqft walkout basement just waiting to be transformed into an entertainment capitol!
Enter inside and find yourself smitten by the glorious hardwood floors, arched doorways, floor-to-ceiling stone fireplace and towering 18ft cathedral ceilings; all uniquely assembled with the open concept in mind!
The luxury kitchen is loaded with high end features that'll have even the most discerning interior designer drooling! From custom cabinetry and granite counters, to stainless steel appliances and double wall ovens; this is fine dining in the comfort of your own home! A grand staircase leads upstairs to the overlooking loft and the very spacious bedrooms and baths. 3 Zone Heat/Cool for efficiency!
COME IN & FALL IN LOVE TODAY!
Home Details
Home Type
- Single Family
Year Built
- Built in 2015
Lot Details
- 18.82 Acre Lot
- Paved or Partially Paved Lot
- Partially Wooded Lot
- Property is zoned Mdr-Medium Density Residential
Home Design
- Colonial Architecture
- Contemporary Architecture
- Asphalt Roof
- Stucco Exterior
- Stone Veneer
- Vinyl Construction Material
Interior Spaces
- 3,989 Sq Ft Home
- 2-Story Property
- Cathedral Ceiling
- Family Room with Fireplace
- Dining Room
- Den
- Panoramic Views
- Washer and Dryer Hookup
Kitchen
- Eat-In Kitchen
- Gas Oven
- Dishwasher
- Disposal
Flooring
- Wood
- Wall to Wall Carpet
- Tile
Bedrooms and Bathrooms
- 4 Bedrooms
Basement
- Walk-Out Basement
- Basement Fills Entire Space Under The House
- Exterior Basement Entry
- Basement with some natural light
Home Security
- Home Security System
- Fire and Smoke Detector
Parking
- 2 Car Attached Garage
- Garage Door Opener
- Off-Street Parking
Utilities
- Forced Air Zoned Cooling and Heating System
- Pellet Stove burns compressed wood to generate heat
- Heat Pump System
- Heating System Uses Gas
- 200+ Amp Service
- Well
- Gas Water Heater
- Septic System
- Internet Available
- Cable TV Available
Listing and Financial Details
- Assessor Parcel Number H6 5 1 0406
Ownership History
Purchase Details
Home Financials for this Owner
Home Financials are based on the most recent Mortgage that was taken out on this home.Purchase Details
Home Financials for this Owner
Home Financials are based on the most recent Mortgage that was taken out on this home.Purchase Details
Similar Homes in Nazareth, PA
Home Values in the Area
Average Home Value in this Area
Purchase History
| Date | Buyer | Sale Price | Title Company |
|---|---|---|---|
| Gallina Cesare | $475,000 | Steelhouse Abstract Inc | |
| Johnson Christopher M | $125,000 | None Available | |
| Township Of Bushkill | -- | None Available |
Mortgage History
| Date | Status | Borrower | Loan Amount |
|---|---|---|---|
| Open | Gallina Cesare | $165,000 | |
| Closed | Gallina Cesare | $110,000 | |
| Closed | Gallina Cesare | $50,000 | |
| Open | Gallina Cesare | $368,000 | |
| Closed | Gallina Cesare | $65,000 | |
| Closed | Gallina Cesare | $275,000 | |
| Previous Owner | Johnson Christopher M | $50,000 | |
| Previous Owner | Johnson Christopher M | $50,000 | |
| Previous Owner | Johnson Christopher M | $352,000 | |
| Previous Owner | Johnson Christopher M | $87,500 | |
| Previous Owner | Majestic Lifestyles Llc | $1,200,000 | |
| Previous Owner | Crown Realty Llc | $0 | |
| Previous Owner | Zwierzynski Marian | $336,000 | |
| Previous Owner | Larrieux Murline | $444,600 |
Property History
| Date | Event | Price | Change | Sq Ft Price |
|---|---|---|---|---|
| 02/21/2018 02/21/18 | Sold | $475,000 | -9.5% | $119 / Sq Ft |
| 10/07/2017 10/07/17 | Pending | -- | -- | -- |
| 07/05/2017 07/05/17 | For Sale | $524,900 | -- | $132 / Sq Ft |
Tax History Compared to Growth
Tax History
| Year | Tax Paid | Tax Assessment Tax Assessment Total Assessment is a certain percentage of the fair market value that is determined by local assessors to be the total taxable value of land and additions on the property. | Land | Improvement |
|---|---|---|---|---|
| 2025 | $1,554 | $143,900 | $21,600 | $122,300 |
| 2024 | $10,909 | $143,900 | $21,600 | $122,300 |
| 2023 | $10,807 | $143,900 | $21,600 | $122,300 |
| 2022 | $10,807 | $143,900 | $21,600 | $122,300 |
| 2021 | $9,965 | $132,800 | $21,600 | $111,200 |
| 2020 | $9,965 | $132,800 | $21,600 | $111,200 |
| 2019 | $9,799 | $132,800 | $21,600 | $111,200 |
| 2018 | $12,830 | $176,800 | $65,600 | $111,200 |
| 2017 | $12,611 | $176,800 | $65,600 | $111,200 |
| 2016 | -- | $58,100 | $58,100 | $0 |
| 2015 | -- | $58,100 | $58,100 | $0 |
| 2014 | -- | $58,100 | $58,100 | $0 |
Agents Affiliated with this Home
-
Cliff Lewis

Seller's Agent in 2018
Cliff Lewis
Coldwell Banker Hearthside
(610) 936-9960
14 in this area
1,423 Total Sales
-
Eldin Kalic

Seller Co-Listing Agent in 2018
Eldin Kalic
Home Team Real Estate
(484) 456-0987
1 in this area
129 Total Sales
-
Barry Lewis

Buyer's Agent in 2018
Barry Lewis
Coldwell Banker Hearthside
(610) 868-5611
97 Total Sales
Map
Source: Greater Lehigh Valley REALTORS®
MLS Number: 552197
APN: H6-5-1-0406
- 901 Meyer Rd
- 616 Moorestown Dr
- 614 Moorestown Dr
- 30 Sycamore Dr
- 47 Sycamore Dr
- 45 Sycamore Dr
- 114 Hickory Hills Dr
- 12 Spruce Ct
- 18 Springridge Rd
- 20 Hickory Hills Dr
- 10 Springridge Rd
- 16 Springridge Rd
- 36 Hickory Hills Dr
- 230 W Moorestown Rd
- 1208 Rone Dr
- 385 Nolf Rd
- 226 Sonny Dr
- 137 Blackstone Dr
- 402 Cherry Hill Rd
- 2426 Southmoore Dr
- 122 Fox Ridge
- 122 Fox Ridge Unit Lot 6
- 0 Fox Ridge Unit Lot12
- 128 Fox Ridge Unit Lot 7
- 128 Fox Ridge
- 133 Fox Ridge
- 127 Fox Ridge
- 139 Fox Ridge
- 121 Fox Ridge
- 116 Fox Ridge
- 134 Fox Ridge
- 145 Fox Ridge
- 115 Fox Ridge
- 151 Fox Ridge
- 571 W Moorestown Rd
- 110 Fox Ridge
- 109 Fox Ridge
- 140 Fox Ridge
- 573 W Moorestown Rd
- 120 Chase Hollow Dr
