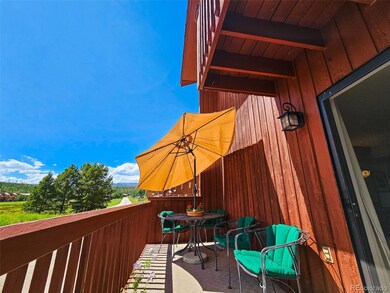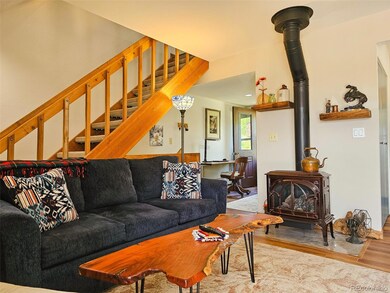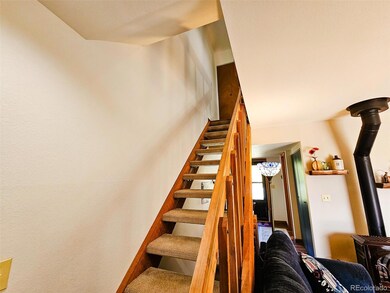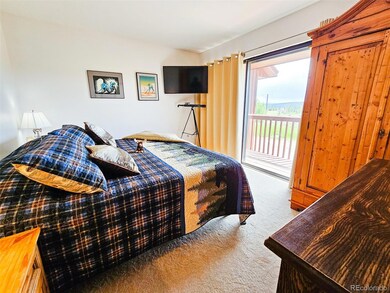
122 Gcr 442 Unit 2B Grand Lake, CO 80447
Highlights
- Deck
- Mountain Contemporary Architecture
- Balcony
- Meadow
- Furnished
- 1 Car Attached Garage
About This Home
As of July 2024Nestled near the serene shores of Lake Granby and Grand Lake, discover this meticulously updated 2-bedroom, 3-bathroom condo within the scenic Soda Springs Ranch. Spanning three levels, this retreat offers enchanting lake vistas and abundant storage, catering perfectly to the outdoor enthusiast's lifestyle. Inside, a well-appointed kitchen and expansive living area await, complemented by a charming antique-style natural gas stove and the convenience of a 1-car garage.
Indulge in moments of serenity on two private balconies and a back deck ensconced within an idyllic Aspen Grove. Notably, this unit within the subdivision permits short-term rentals, presenting a promising income opportunity for savvy investors.
Ideally situated in proximity to Rocky Mountain National Park and premier snowmobiling trails, this haven embodies the quintessential mountain lifestyle, offering a dream retreat for those who cherish the great outdoors.
Last Agent to Sell the Property
Keller Williams Top Of The Rockies Brokerage Email: jccavalera@gmail.com License #40000503 Listed on: 03/28/2024

Co-Listed By
Keller Williams Top Of The Rockies Brokerage Email: jccavalera@gmail.com License #100086567
Property Details
Home Type
- Condominium
Est. Annual Taxes
- $1,306
Year Built
- Built in 1983 | Remodeled
Lot Details
- Property fronts a private road
- Open Space
- Two or More Common Walls
- Southwest Facing Home
- Meadow
- Mountainous Lot
HOA Fees
- $400 Monthly HOA Fees
Parking
- 1 Car Attached Garage
Home Design
- Mountain Contemporary Architecture
- Frame Construction
- Metal Roof
- Wood Siding
Interior Spaces
- 1,152 Sq Ft Home
- 3-Story Property
- Furnished
- Gas Log Fireplace
- Double Pane Windows
- Living Room with Fireplace
- Finished Basement
- Walk-Out Basement
Kitchen
- Oven
- Range
- Microwave
- Dishwasher
- Disposal
Flooring
- Carpet
- Vinyl
Bedrooms and Bathrooms
- 2 Bedrooms
Laundry
- Laundry in unit
- Dryer
- Washer
Eco-Friendly Details
- Smoke Free Home
Outdoor Features
- Balcony
- Deck
Schools
- Granby Elementary School
- East Grand Middle School
- Middle Park High School
Utilities
- No Cooling
- Baseboard Heating
- Heating System Uses Natural Gas
- 220 Volts
- 110 Volts
- Natural Gas Connected
- Electric Water Heater
- High Speed Internet
- Phone Available
- Cable TV Available
Listing and Financial Details
- Exclusions: List of exclusion will be provided
- Assessor Parcel Number R183420
Community Details
Overview
- Association fees include reserves, insurance, sewer, snow removal, trash, water
- Soda Springs Ranch Association, Phone Number (970) 531-1584
- Low-Rise Condominium
- Soda Springs Ranch Subdivision
Pet Policy
- Only Owners Allowed Pets
Similar Homes in Grand Lake, CO
Home Values in the Area
Average Home Value in this Area
Property History
| Date | Event | Price | Change | Sq Ft Price |
|---|---|---|---|---|
| 06/19/2025 06/19/25 | Price Changed | $420,000 | -2.1% | $365 / Sq Ft |
| 05/06/2025 05/06/25 | Price Changed | $429,000 | -2.3% | $372 / Sq Ft |
| 04/05/2025 04/05/25 | Price Changed | $439,000 | -2.2% | $381 / Sq Ft |
| 03/24/2025 03/24/25 | For Sale | $449,000 | +2.2% | $390 / Sq Ft |
| 07/29/2024 07/29/24 | Sold | $439,500 | -2.3% | $382 / Sq Ft |
| 06/16/2024 06/16/24 | Pending | -- | -- | -- |
| 06/09/2024 06/09/24 | Price Changed | $449,900 | -6.3% | $391 / Sq Ft |
| 03/28/2024 03/28/24 | For Sale | $480,000 | -- | $417 / Sq Ft |
Tax History Compared to Growth
Agents Affiliated with this Home
-
Jean-Claude Cavalera
J
Seller's Agent in 2024
Jean-Claude Cavalera
Keller Williams Top Of The Rockies
(970) 531-1584
38 Total Sales
-
Andrew Barnhill

Seller Co-Listing Agent in 2024
Andrew Barnhill
Keller Williams Top Of The Rockies
65 Total Sales
-
Sheila Bailey

Buyer's Agent in 2024
Sheila Bailey
Keller Williams Advantage Realty LLC
(720) 341-3570
395 Total Sales
Map
Source: REcolorado®
MLS Number: 4233058
- 104 Gcr 442
- 222 Gcr 442 Unit E2
- 228 Gcr 442 Unit 5E
- 111 Gcr 4421 #29
- 10118 Us Highway 34
- 271 Gcr 4421 Unit 2
- 271 County Road 4421 Unit 2
- 229 Gcr 4421 Unit 5B
- 146 County Road 6524
- 10553 Us Highway 34 Mh#14
- 141 Gcr 4037
- 124 Lake View Dr
- 124 Gcr 6410 Dr
- 30 Gcr 6525
- 10553 Us Highway 34 Unit 23
- 1120 County Road 4
- 169 Gcr 4033
- 224 County Road 4034
- 1120 Gcr 4
- 224 Gcr 4034






