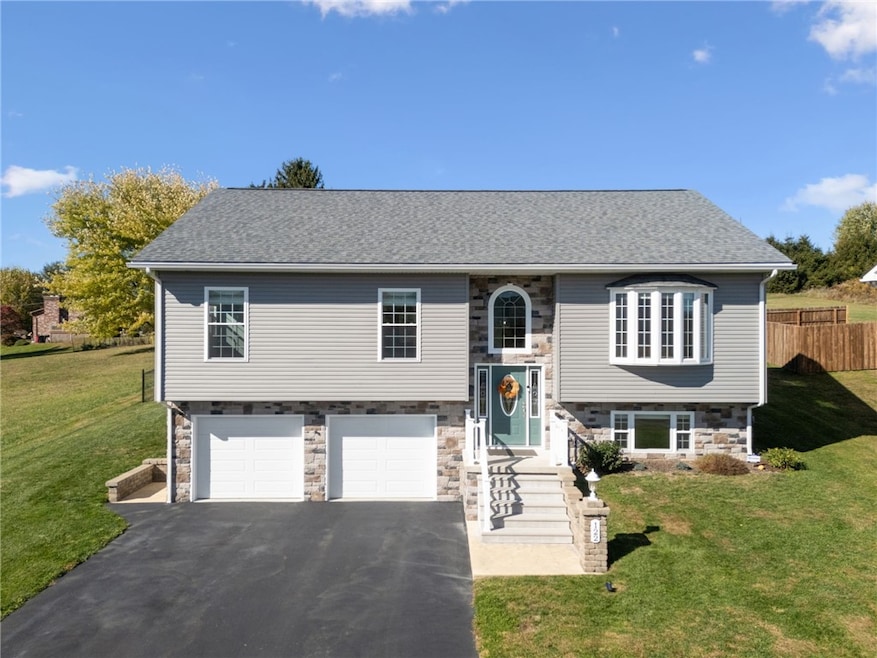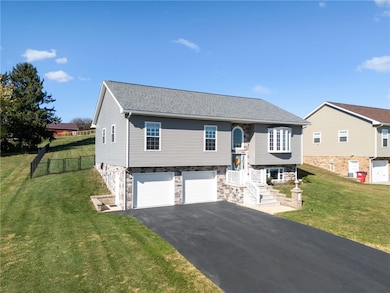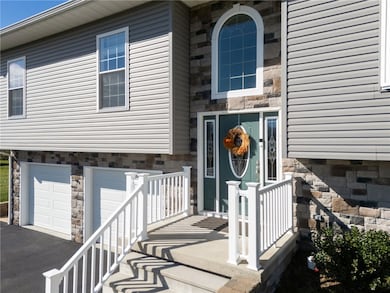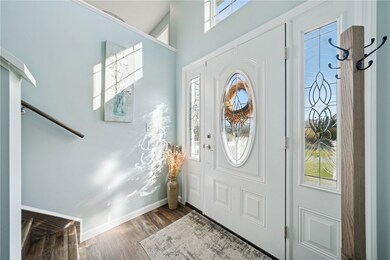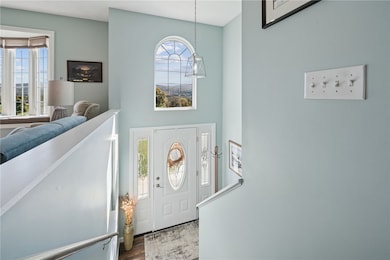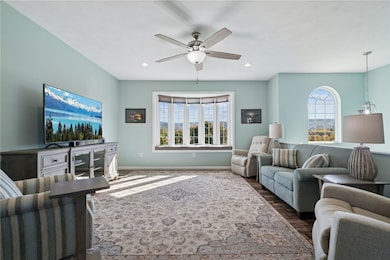122 Grand View Dr New Derry, PA 15671
Estimated payment $2,493/month
Highlights
- 2 Car Attached Garage
- Kitchen Island
- Forced Air Heating and Cooling System
- Double Pane Windows
- Ceramic Tile Flooring
- Electric Fireplace
About This Home
Imagine waking up every day to the breathtaking views of Chestnut Ridge! This stunning 2021 split-entry home offers that and so much more! The spacious open floor plan is filled with natural light, while the living room window seat is the perfect spot to relax and soak in the scenery. The chef’s kitchen features beautiful cabinetry, granite countertops, and stainless appliances—ideal for cooking and entertaining. The primary ensuite impresses with a double vanity, walk-in shower, and walk-in closet. Two additional bedrooms and a full bath complete the main level. The finished lower level includes a third full bath and is perfect for game day, a home office, gym, or guest suite. Enjoy quiet evenings on the covered concrete patio overlooking the fenced backyard. Plus, peace of mind comes easy with a whole-house generator included!
Home Details
Home Type
- Single Family
Est. Annual Taxes
- $3,382
Year Built
- Built in 2020
Lot Details
- 0.42 Acre Lot
Home Design
- Split Level Home
- Brick Exterior Construction
- Asphalt Roof
- Vinyl Siding
Interior Spaces
- 2-Story Property
- Electric Fireplace
- Double Pane Windows
- Window Treatments
- Window Screens
- Ceramic Tile Flooring
- Finished Basement
Kitchen
- Convection Oven
- Cooktop
- Microwave
- Dishwasher
- Kitchen Island
- Disposal
Bedrooms and Bathrooms
- 3 Bedrooms
- 3 Full Bathrooms
Laundry
- Dryer
- Washer
Parking
- 2 Car Attached Garage
- Garage Door Opener
Utilities
- Forced Air Heating and Cooling System
- Heating System Uses Gas
Map
Home Values in the Area
Average Home Value in this Area
Tax History
| Year | Tax Paid | Tax Assessment Tax Assessment Total Assessment is a certain percentage of the fair market value that is determined by local assessors to be the total taxable value of land and additions on the property. | Land | Improvement |
|---|---|---|---|---|
| 2025 | $3,382 | $27,210 | $1,790 | $25,420 |
| 2024 | $3,382 | $27,210 | $1,790 | $25,420 |
| 2023 | $3,191 | $27,210 | $1,790 | $25,420 |
Property History
| Date | Event | Price | List to Sale | Price per Sq Ft | Prior Sale |
|---|---|---|---|---|---|
| 10/30/2025 10/30/25 | For Sale | $420,000 | +5.0% | -- | |
| 08/22/2023 08/22/23 | Sold | $400,000 | -11.1% | -- | View Prior Sale |
| 08/01/2023 08/01/23 | Pending | -- | -- | -- | |
| 07/12/2023 07/12/23 | For Sale | $449,900 | +39.7% | -- | |
| 09/16/2021 09/16/21 | Sold | $322,000 | +7.4% | -- | View Prior Sale |
| 08/24/2021 08/24/21 | Pending | -- | -- | -- | |
| 08/20/2021 08/20/21 | For Sale | $299,900 | -- | -- |
Purchase History
| Date | Type | Sale Price | Title Company |
|---|---|---|---|
| Special Warranty Deed | $400,000 | None Listed On Document |
Source: West Penn Multi-List
MLS Number: 1728928
APN: 45-36-00-0-153
- lot#3 Grand View Dr
- 113 Franklin Dr
- 111 Razza Rd
- 322 Dunn Ln
- 21 Andrews Ave
- 608 N Chestnut St
- 204 Ridge Ave
- 321 E 4th St
- 417 Traction Ave
- 765 Victoria Way
- 400 Ridge Ave
- 313 E 2nd St
- 206 N Chestnut St
- 729 Victoria Way
- 793 Victoria Way
- 501 E 1st Ave
- 735 E 1st Ave
- 213 Greenfield Rd
- 715 Victoria Way
- 707 Victoria Way
- 120 E 1st Ave Unit 201
- 4974 Pa-982 Unit Everlasting
- 203 Irving Ave
- 112 W Monroe St Unit 112 and 114
- 108 River Ave Unit 1
- 311 Derry Ridge Rd
- 102 E Market St Unit 207
- 404 E Market St
- 1120 Manor Ave
- 309 W Main St Unit 2
- 8113 State Route 22 Unit 1
- 8113 State Route 22
- 1007 Whitney Court Dr
- 352 Railroad St
- 216 W Vincent St Unit 216C
- 213 Franklin St Unit 2
- 308 E Cherry Alley Unit 2
- 114 Racquet Club Dr
- 4988 U S 30
- 221 Meadowview Dr
