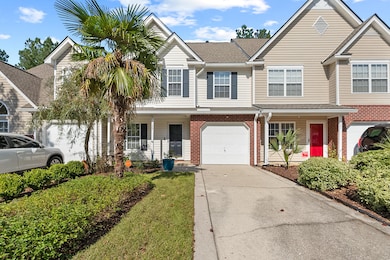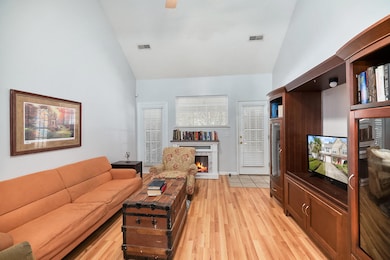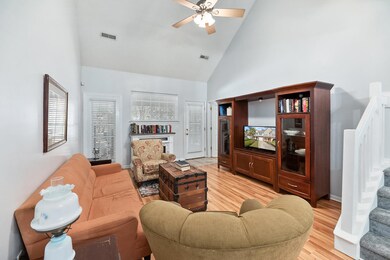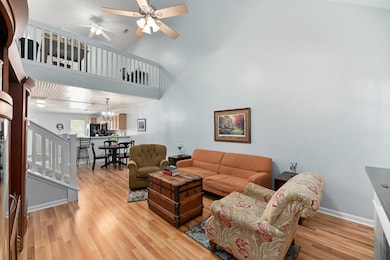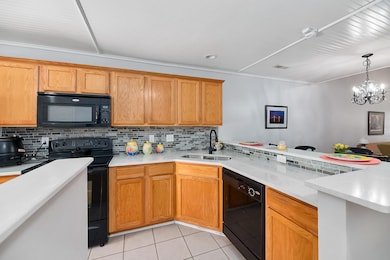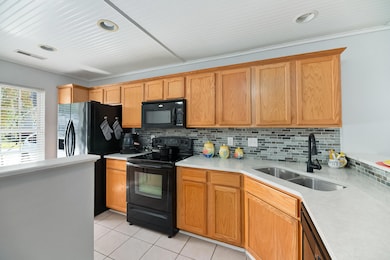122 Greyson Cir Goose Creek, SC 29445
Estimated payment $1,580/month
Highlights
- Cathedral Ceiling
- Community Pool
- Front Porch
- Loft
- Fireplace
- Dual Closets
About This Home
Welcome Home to Persimmon Hill!Discover this beautifully maintained 3-bedroom, 2.5-bath townhome in the highly sought-after Persimmon Hill community just a short walk from shopping, dining, and everyday conveniences in Goose Creek.Step inside to find an open and inviting layout designed for modern living. The kitchen offers plenty of cabinet and counter space, a stylish backsplash, and a breakfast bar that opens to the dining and living areas ideal for entertaining or casual family meals.The spacious living room features vaulted ceilings, a cozy fireplace, and an abundance of natural light, creating a warm and welcoming atmosphere.The primary suite is conveniently located on the first floor and offers a peaceful retreat with its vaulted ceiling, double vanity, anWelcome Home to Persimmon Hill!
Discover this beautifully maintained 3-bedroom, 2.5-bath townhome in the highly sought-after Persimmon Hill community just a short walk from shopping, dining, and everyday conveniences in Goose Creek. Step inside to find an open and inviting layout designed for modern living. The kitchen offers plenty of cabinet and counter space, a stylish backsplash, and a breakfast bar that opens to the dining and living areas ideal for entertaining or casual family meals. The spacious living room features vaulted ceilings, a cozy fireplace, and an abundance of natural light, creating a warm and welcoming atmosphere. The primary suite is conveniently located on the first floor and offers a peaceful retreat with its vaulted ceiling, double vanity, and large walk-in tile shower that gives a spa-like feel. Upstairs, you'll find a flexible loft area perfect for a home office, reading nook, or play space along with two generously sized bedrooms that share a full bath. Enjoy relaxing outdoors on your screened-in porch, a perfect spot for morning coffee or unwinding after a long day while taking in the peaceful surroundings. Residents of Persimmon Hill enjoy access to community amenities, including a sparkling swimming pool perfect for soaking up the South Carolina sunshine Don't miss your chance to own this move-in ready townhome in one of Goose Creek's most convenient locations. Schedule your private showing today and ask about special incentives available when using the preferred lender toward your closing costs!
Listing Agent
Keller Williams Realty Charleston West Ashley License #104059 Listed on: 11/05/2025

Home Details
Home Type
- Single Family
Est. Annual Taxes
- $943
Year Built
- Built in 2003
Lot Details
- 2,178 Sq Ft Lot
Parking
- 1 Car Garage
Home Design
- Brick Exterior Construction
- Slab Foundation
- Architectural Shingle Roof
- Asphalt Roof
- Vinyl Siding
Interior Spaces
- 1,918 Sq Ft Home
- 2-Story Property
- Smooth Ceilings
- Popcorn or blown ceiling
- Cathedral Ceiling
- Ceiling Fan
- Fireplace
- Combination Dining and Living Room
- Loft
Kitchen
- Electric Range
- Microwave
- Dishwasher
Flooring
- Carpet
- Laminate
- Ceramic Tile
Bedrooms and Bathrooms
- 3 Bedrooms
- Dual Closets
- Walk-In Closet
Laundry
- Laundry Room
- Washer and Electric Dryer Hookup
Outdoor Features
- Screened Patio
- Front Porch
Schools
- Devon Forest Elementary School
- Westview Middle School
- Stratford High School
Utilities
- Forced Air Heating and Cooling System
- Heating System Uses Natural Gas
- Private Sewer
Community Details
Overview
- Property has a Home Owners Association
- Front Yard Maintenance
- Persimmon Hill Subdivision
Recreation
- Community Pool
Map
Home Values in the Area
Average Home Value in this Area
Tax History
| Year | Tax Paid | Tax Assessment Tax Assessment Total Assessment is a certain percentage of the fair market value that is determined by local assessors to be the total taxable value of land and additions on the property. | Land | Improvement |
|---|---|---|---|---|
| 2025 | $943 | $199,870 | $30,001 | $169,869 |
| 2024 | $919 | $7,995 | $1,200 | $6,795 |
| 2023 | $919 | $7,995 | $1,200 | $6,795 |
| 2022 | $1,011 | $6,952 | $1,000 | $5,952 |
| 2021 | $1,071 | $6,060 | $835 | $5,218 |
| 2020 | $1,171 | $6,053 | $835 | $5,218 |
| 2019 | $1,124 | $6,053 | $835 | $5,218 |
| 2018 | $1,049 | $5,264 | $800 | $4,464 |
| 2017 | $963 | $5,264 | $800 | $4,464 |
| 2016 | $969 | $5,260 | $800 | $4,460 |
| 2015 | $919 | $5,260 | $800 | $4,460 |
| 2014 | $862 | $5,260 | $800 | $4,460 |
| 2013 | -- | $5,260 | $800 | $4,460 |
Property History
| Date | Event | Price | List to Sale | Price per Sq Ft | Prior Sale |
|---|---|---|---|---|---|
| 11/24/2025 11/24/25 | Price Changed | $285,000 | -1.7% | $149 / Sq Ft | |
| 11/09/2025 11/09/25 | For Sale | $290,000 | +2.7% | $151 / Sq Ft | |
| 03/19/2025 03/19/25 | Sold | $282,500 | -2.2% | $147 / Sq Ft | View Prior Sale |
| 02/01/2025 02/01/25 | Price Changed | $289,000 | -2.0% | $151 / Sq Ft | |
| 11/14/2024 11/14/24 | For Sale | $295,000 | +67.1% | $154 / Sq Ft | |
| 06/19/2020 06/19/20 | Sold | $176,500 | 0.0% | $92 / Sq Ft | View Prior Sale |
| 05/20/2020 05/20/20 | Pending | -- | -- | -- | |
| 03/14/2020 03/14/20 | For Sale | $176,500 | -- | $92 / Sq Ft |
Purchase History
| Date | Type | Sale Price | Title Company |
|---|---|---|---|
| Deed | $282,500 | None Listed On Document | |
| Deed | $176,500 | None Available | |
| Deed | $115,000 | -- | |
| Deed | $150,000 | None Available |
Mortgage History
| Date | Status | Loan Amount | Loan Type |
|---|---|---|---|
| Previous Owner | $176,500 | VA | |
| Previous Owner | $102,350 | Construction | |
| Previous Owner | $153,200 | VA |
Source: CHS Regional MLS
MLS Number: 25029612
APN: 234-02-04-002
- 151 Darcy Ave
- 130 Hornby Cir
- 169 Darcy Ave
- 123 Macy Cir
- 117 Macy Cir
- 107 Darcy Ave
- 190 Darcy Ave
- 127 Davenport St
- 116 Two Hitch Rd
- 135 Brockman Way
- 201 Darcy Ave
- 103 Taylor Cir
- 407 Ashburton Dr
- 113 Penzance Blvd
- 404 Ashburton Dr
- 208 Darcy Ave
- 120 Persimmon Cir
- 108 Seneca Cir
- 616 Saint Ives Ln
- 206 Lynton Ct
- 146 Darcy Ave
- 169 Darcy Ave
- 900 Channing Way
- 208 Darcy Ave
- 1601 Snow Goose Cir
- 102 Dartmouth Ct
- 115 Aylesbury Rd
- 118 Mulberry Dr
- 100 N Pembroke Dr
- 104 Gainesborough Dr
- 412 Fox Hunt Rd
- 212 Miami St Unit A
- 828 Winthrop St Unit B
- 1398 S University Dr
- 1053 Saint James Ave
- 72 Indigo Ln
- 200 Branchwood Dr
- 204 Bridgecreek Dr
- 111 Cornell Dr
- 100 Comet Creek Ln

