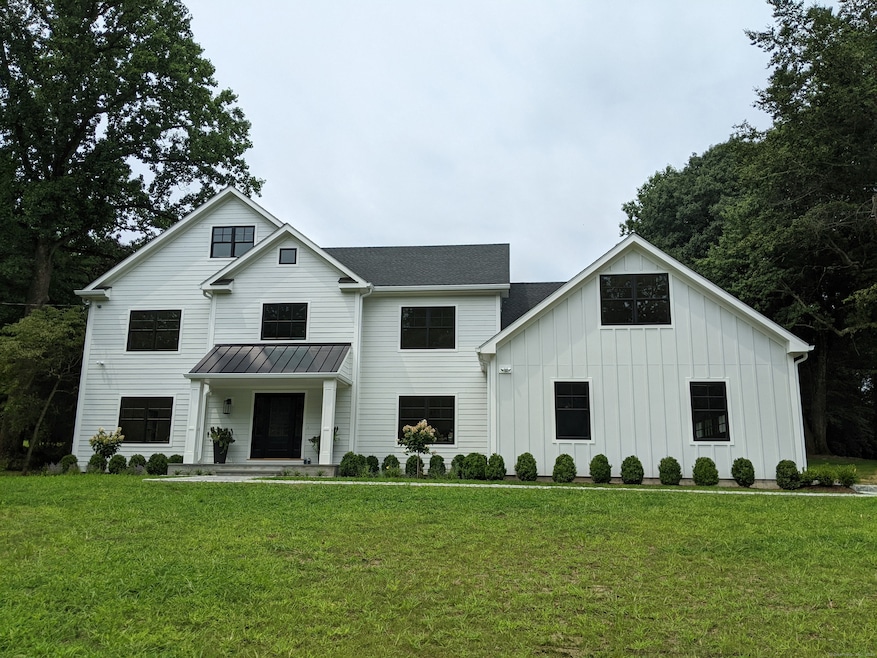
122 Hardesty Rd Stamford, CT 06903
North Stamford NeighborhoodHighlights
- Colonial Architecture
- 1 Fireplace
- Patio
- Attic
- Thermal Windows
- Home Security System
About This Home
As of November 2024THIS NEW CONSTRUCTION CHECKS ALL THE BOXES OF A MODERN FARMHOUSE DESIGN. THE OPEN CONCEPT FLOORPLAN ALLOWS FOR INDOOR & OUTDOOR ENTERTAINING. THE ATTENTION TO DETAIL & HIGH END FINISHES ARE APPARENT AS SOON AS YOU ENTER THIS SPECIAL PROPERTY. IT IS LOCATED ON A QUIET COUNTRY ACRE. THE MAIN LEVEL IS PERFECTLY SUITED FOR GRAND ENTERTAINING. THE GENEROUS SIZED ROOMS TOGETHER WITH OVERSIZED WINDOWS & DOORS MAKE FOR SUNLIT ROOMS. THE MAIN LEVEL ALSO HAS AN ENSUITE BEDROOM PERFECT FOR INLAW/GUEST OR HOME OFFICE OPTIONS. UPSTAIRS, THE PRIMARY SUITE FEATURES CUSTOM WALK IN GRAND CLOSET, FIT FOR A FASHIONISTA!! AND A LUXURIOUS SPA-LIKE BATHROOM. LAUNDRY IS CONVENIENTLY LOCATED ON THE UPPER LEVEL. THIS HOUSE HAS IT ALL INSIDE AND OUT. THE ULTIMATE PARTY HOUSE WITH A PERFECT POOL SITE! FULLY STAGED AND STUNNING!!!! GREAT LOCATION....ZIP ON/OFF THE MERRITT PARKWAY ON DEN ROAD EXIT.
Last Agent to Sell the Property
William Pitt Sotheby's Int'l License #REB.0716400 Listed on: 06/10/2024

Home Details
Home Type
- Single Family
Est. Annual Taxes
- $5,814
Year Built
- Built in 2024
Lot Details
- 1 Acre Lot
- Property is zoned RA1
Parking
- 3 Car Garage
Home Design
- Colonial Architecture
- Farmhouse Style Home
- Concrete Foundation
- Frame Construction
- Asphalt Shingled Roof
- HardiePlank Siding
Interior Spaces
- 5,000 Sq Ft Home
- 1 Fireplace
- Thermal Windows
- Home Security System
Kitchen
- Oven or Range
- Gas Cooktop
- Range Hood
- Microwave
- Dishwasher
- Wine Cooler
- Instant Hot Water
Bedrooms and Bathrooms
- 5 Bedrooms
Laundry
- Laundry on upper level
- Dryer
- Washer
Attic
- Attic Floors
- Storage In Attic
- Walkup Attic
Unfinished Basement
- Basement Fills Entire Space Under The House
- Interior Basement Entry
- Garage Access
- Basement Storage
Eco-Friendly Details
- Energy-Efficient Insulation
Outdoor Features
- Patio
- Exterior Lighting
- Rain Gutters
Schools
- Roxbury Elementary School
- Cloonan Middle School
- Westhill High School
Utilities
- Forced Air Zoned Heating and Cooling System
- Floor Furnace
- Heating System Uses Propane
- 60 Gallon+ Propane Water Heater
- Private Company Owned Well
- Fuel Tank Located in Ground
Listing and Financial Details
- Assessor Parcel Number 318438
Ownership History
Purchase Details
Home Financials for this Owner
Home Financials are based on the most recent Mortgage that was taken out on this home.Purchase Details
Purchase Details
Similar Homes in the area
Home Values in the Area
Average Home Value in this Area
Purchase History
| Date | Type | Sale Price | Title Company |
|---|---|---|---|
| Warranty Deed | $2,575,000 | None Available | |
| Warranty Deed | $2,575,000 | None Available | |
| Warranty Deed | $400,000 | None Available | |
| Warranty Deed | $715,000 | None Available |
Property History
| Date | Event | Price | Change | Sq Ft Price |
|---|---|---|---|---|
| 11/21/2024 11/21/24 | Sold | $2,575,000 | -2.8% | $515 / Sq Ft |
| 10/04/2024 10/04/24 | Price Changed | $2,649,000 | -1.7% | $530 / Sq Ft |
| 06/17/2024 06/17/24 | For Sale | $2,695,000 | -- | $539 / Sq Ft |
Tax History Compared to Growth
Tax History
| Year | Tax Paid | Tax Assessment Tax Assessment Total Assessment is a certain percentage of the fair market value that is determined by local assessors to be the total taxable value of land and additions on the property. | Land | Improvement |
|---|---|---|---|---|
| 2024 | $5,814 | $255,450 | $255,450 | $0 |
| 2023 | $6,248 | $255,450 | $255,450 | $0 |
| 2022 | $5,095 | $193,520 | $193,520 | $0 |
| 2021 | $5,026 | $193,520 | $193,520 | $0 |
| 2020 | $4,902 | $193,520 | $193,520 | $0 |
| 2019 | $4,902 | $193,520 | $193,520 | $0 |
| 2018 | $4,732 | $193,520 | $193,520 | $0 |
| 2017 | $5,656 | $210,350 | $210,350 | $0 |
| 2016 | $5,221 | $210,350 | $210,350 | $0 |
| 2015 | $5,078 | $210,350 | $210,350 | $0 |
| 2014 | $4,903 | $210,350 | $210,350 | $0 |
Agents Affiliated with this Home
-
Barbara Webski

Seller's Agent in 2024
Barbara Webski
William Pitt
(203) 912-2009
5 in this area
23 Total Sales
-
Randy Musiker

Buyer's Agent in 2024
Randy Musiker
Compass Connecticut, LLC
(203) 253-3286
8 in this area
48 Total Sales
Map
Source: SmartMLS
MLS Number: 24024513
APN: STAM-000000-000000-006567
- 216 Barclay Dr
- 105 Northwood Ln
- 37 Barclay Dr
- 14 Constance Ln
- 10 E Ridge Rd
- 65 Macarthur Ln Unit 6
- 25 Wire Mill Rd
- 107 June Rd
- 0 June Rd Unit 3 170606008
- 0 June Rd Unit 2 170605857
- 1209 Westover Rd
- 234 Wire Mill Rd
- 20 Winding Brook Ln
- 57 Old Mill Ln
- 12 Old Mill Ln
- 145 Guinea Rd
- 44 Malibu Rd
- 25 Four Brooks Cir
- 218 Four Brooks Rd
- 222 Roxbury Rd
