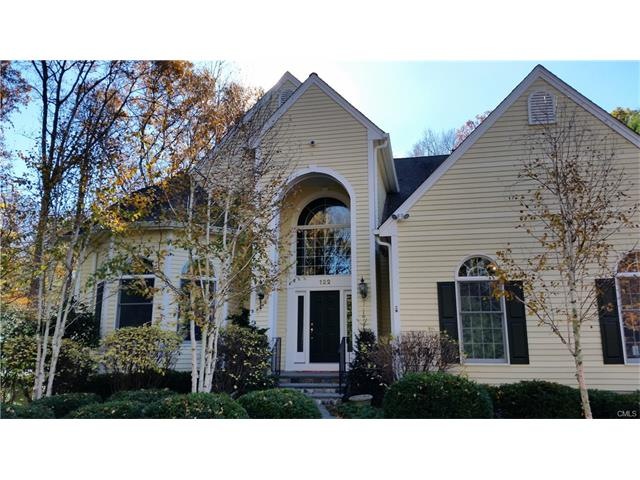
122 Haviland Rd Stamford, CT 06903
North Stamford NeighborhoodHighlights
- Heated In Ground Pool
- Attic
- No HOA
- Colonial Architecture
- 1 Fireplace
- Home Gym
About This Home
As of July 2021DRAMATIC TWO STORY ENTRY WELCOMES YOU INTO THIS SPECTACULAR CONTEMPORIZED COLONIAL. THE CONVENIENCE OF A FIRST FLOOR MASTER SUITE WITH FRENCH DOOR TO POOL AND PRIVATE BACKYARD. KITCHEN OPENS TO FAMILY ROOM WITH STONE FIREPLACE. FABULOUS OPEN FLOW FOR ENTERTAINING! UPSTAIRS ARE 4 MORE ENSUITE BEDROOMS. FINISHED LOWER LEVEL WITH GAME ROOM, MAN ( OR WOMAN) CAVE, GYM, FULL BATH AND PARTY KITCHEN. HOUSE HAS A GENERATOR!! PERFECT LOCATION FOR EASY COMMUTING!!
Last Agent to Sell the Property
William Pitt Sotheby's Int'l License #REB.0716400 Listed on: 11/09/2016

Last Buyer's Agent
William Pitt Sotheby's Int'l License #REB.0716400 Listed on: 11/09/2016

Home Details
Home Type
- Single Family
Est. Annual Taxes
- $20,099
Year Built
- Built in 1997
Lot Details
- 1.03 Acre Lot
- Level Lot
- Sprinkler System
- Many Trees
- Property is zoned RA1
Parking
- 3 Car Attached Garage
Home Design
- Colonial Architecture
- Contemporary Architecture
- Concrete Foundation
- Frame Construction
- Asphalt Shingled Roof
- Wood Siding
- Clap Board Siding
Interior Spaces
- Central Vacuum
- 1 Fireplace
- Thermal Windows
- French Doors
- Entrance Foyer
- Home Gym
- Home Security System
Kitchen
- Built-In Oven
- Cooktop
- Microwave
- Dishwasher
Bedrooms and Bathrooms
- 5 Bedrooms
Laundry
- Laundry Room
- Dryer
- Washer
Attic
- Storage In Attic
- Pull Down Stairs to Attic
Finished Basement
- Walk-Out Basement
- Basement Fills Entire Space Under The House
- Sump Pump
Pool
- Heated In Ground Pool
- Spa
Outdoor Features
- Exterior Lighting
- Rain Gutters
Schools
- Northeast Elementary School
- Turn Of River Middle School
- Westhill High School
Utilities
- Forced Air Zoned Heating and Cooling System
- Heating System Uses Oil
- Power Generator
- Private Company Owned Well
- Fuel Tank Located in Basement
Community Details
- No Home Owners Association
Listing and Financial Details
- Exclusions: ENTRY HALL CHANDELIER
Ownership History
Purchase Details
Home Financials for this Owner
Home Financials are based on the most recent Mortgage that was taken out on this home.Purchase Details
Home Financials for this Owner
Home Financials are based on the most recent Mortgage that was taken out on this home.Purchase Details
Home Financials for this Owner
Home Financials are based on the most recent Mortgage that was taken out on this home.Similar Homes in Stamford, CT
Home Values in the Area
Average Home Value in this Area
Purchase History
| Date | Type | Sale Price | Title Company |
|---|---|---|---|
| Warranty Deed | $1,275,000 | None Available | |
| Warranty Deed | $1,000,000 | -- | |
| Warranty Deed | $835,000 | -- |
Mortgage History
| Date | Status | Loan Amount | Loan Type |
|---|---|---|---|
| Open | $665,000 | Stand Alone Refi Refinance Of Original Loan | |
| Previous Owner | $625,000 | Unknown |
Property History
| Date | Event | Price | Change | Sq Ft Price |
|---|---|---|---|---|
| 07/14/2021 07/14/21 | Sold | $1,275,000 | +2.0% | $214 / Sq Ft |
| 07/09/2021 07/09/21 | Pending | -- | -- | -- |
| 06/22/2021 06/22/21 | For Sale | $1,250,000 | +25.0% | $209 / Sq Ft |
| 01/04/2017 01/04/17 | Sold | $1,000,000 | -9.1% | $114 / Sq Ft |
| 12/05/2016 12/05/16 | Pending | -- | -- | -- |
| 11/09/2016 11/09/16 | For Sale | $1,100,000 | -- | $125 / Sq Ft |
Tax History Compared to Growth
Tax History
| Year | Tax Paid | Tax Assessment Tax Assessment Total Assessment is a certain percentage of the fair market value that is determined by local assessors to be the total taxable value of land and additions on the property. | Land | Improvement |
|---|---|---|---|---|
| 2025 | $23,557 | $1,012,340 | $263,320 | $749,020 |
| 2024 | $23,041 | $1,012,340 | $263,320 | $749,020 |
| 2023 | $24,762 | $1,012,340 | $263,320 | $749,020 |
| 2022 | $21,751 | $826,090 | $199,480 | $626,610 |
| 2021 | $21,454 | $826,090 | $199,480 | $626,610 |
| 2020 | $20,925 | $826,090 | $199,480 | $626,610 |
| 2019 | $9,109 | $826,090 | $199,480 | $626,610 |
| 2018 | $20,198 | $826,090 | $199,480 | $626,610 |
| 2017 | $21,775 | $809,790 | $208,160 | $601,630 |
| 2016 | $20,099 | $809,790 | $208,160 | $601,630 |
| 2015 | $19,548 | $809,790 | $208,160 | $601,630 |
| 2014 | $18,876 | $809,790 | $208,160 | $601,630 |
Agents Affiliated with this Home
-

Seller's Agent in 2021
Joy Kim Metalios
Houlihan Lawrence
(917) 620-9121
6 in this area
159 Total Sales
-

Seller Co-Listing Agent in 2021
Jennifer Thomas-Heath
Houlihan Lawrence
(917) 312-3350
3 in this area
45 Total Sales
-

Buyer's Agent in 2021
Elayne Jassey
Berkshire Hathaway Home Services
(203) 329-2111
51 in this area
96 Total Sales
-

Seller's Agent in 2017
Barbara Webski
William Pitt
(203) 912-2009
5 in this area
21 Total Sales
Map
Source: SmartMLS
MLS Number: 99166019
APN: STAM-000004-000000-001992
- 90 Haviland Rd
- 47 Chestnut Hill Rd
- 75 Campbell Dr
- 96 Surrey Rd
- 51 Boulder Brook Dr
- 24 Lawrence Hill Rd
- 30 Partridge Rd
- 9 Old Logging Rd
- 40 Wildwood Rd
- 135 Foxwood Rd
- 135 Gary Rd
- 19 Skymeadow Dr
- 130 Fishing Trail
- 40 Hoyclo Rd
- 506 Hunting Ridge Rd
- 494 Rock Rimmon Rd
- 40 Cascade Rd
- 66 Big Oak Rd
- 21 Timber Mill Rd
- 2 Blue Ridge Dr
