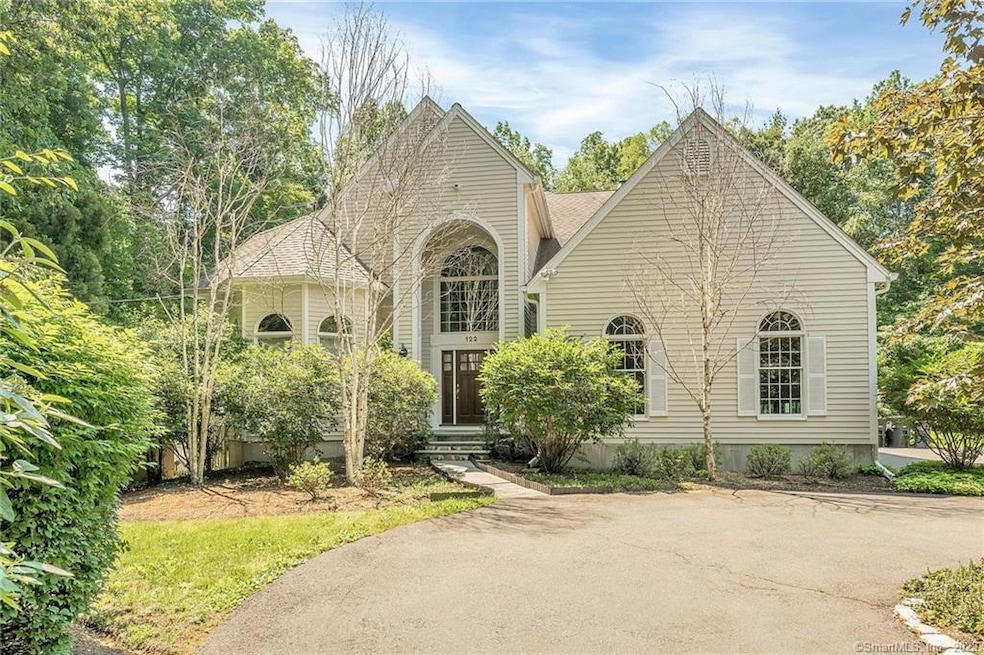
122 Haviland Rd Stamford, CT 06903
North Stamford NeighborhoodHighlights
- Outdoor Pool
- Attic
- No HOA
- Contemporary Architecture
- 1 Fireplace
- Home Gym
About This Home
As of July 2021Elegant & turn-key home located in North Stamford is ready for you to move right in. The two-story entry welcomes you into this spectacular contemporized colonial. With the convenience of a first floor master suite w/ french doors to pool/hot tub and private backyard, tastefully remodeled chef's kitchen(2020) opening up to family room with gas fireplace—this home has everything for entertaining! Upstairs are 4 more ensuite bedrooms where guests can stay in comfort. The walk-out lower level is finished off at 3100 square feet which includes a game/media room, man (or woman) cave on one side; gym equipped for all fitness levels complete with full bath and party kitchen on the other end perfect for hosting events. Whole-house generator. All situated on a flat 1.03 acres 1 hour from Manhattan.
Last Agent to Sell the Property
Houlihan Lawrence License #REB.0791831 Listed on: 06/22/2021

Home Details
Home Type
- Single Family
Est. Annual Taxes
- $20,925
Year Built
- Built in 1997
Lot Details
- 1.03 Acre Lot
- Level Lot
- Property is zoned RA1
Parking
- 3 Car Attached Garage
Home Design
- Contemporary Architecture
- Block Foundation
- Frame Construction
- Asphalt Shingled Roof
- Wood Siding
Interior Spaces
- 5,970 Sq Ft Home
- 1 Fireplace
- Entrance Foyer
- Home Gym
- Dishwasher
- Pull Down Stairs to Attic
- Finished Basement
Bedrooms and Bathrooms
- 5 Bedrooms
Laundry
- Laundry Room
- Dryer
- Washer
Pool
- Outdoor Pool
Schools
- Northeast Elementary School
- Turn Of River Middle School
- Westhill High School
Utilities
- Zoned Heating and Cooling System
- Heating System Uses Oil
- Private Company Owned Well
- Oil Water Heater
- Fuel Tank Located in Basement
Community Details
- No Home Owners Association
Ownership History
Purchase Details
Home Financials for this Owner
Home Financials are based on the most recent Mortgage that was taken out on this home.Purchase Details
Home Financials for this Owner
Home Financials are based on the most recent Mortgage that was taken out on this home.Purchase Details
Home Financials for this Owner
Home Financials are based on the most recent Mortgage that was taken out on this home.Similar Homes in the area
Home Values in the Area
Average Home Value in this Area
Purchase History
| Date | Type | Sale Price | Title Company |
|---|---|---|---|
| Warranty Deed | $1,275,000 | None Available | |
| Warranty Deed | $1,000,000 | -- | |
| Warranty Deed | $835,000 | -- |
Mortgage History
| Date | Status | Loan Amount | Loan Type |
|---|---|---|---|
| Open | $665,000 | Stand Alone Refi Refinance Of Original Loan | |
| Previous Owner | $625,000 | Unknown |
Property History
| Date | Event | Price | Change | Sq Ft Price |
|---|---|---|---|---|
| 07/14/2021 07/14/21 | Sold | $1,275,000 | +2.0% | $214 / Sq Ft |
| 07/09/2021 07/09/21 | Pending | -- | -- | -- |
| 06/22/2021 06/22/21 | For Sale | $1,250,000 | +25.0% | $209 / Sq Ft |
| 01/04/2017 01/04/17 | Sold | $1,000,000 | -9.1% | $114 / Sq Ft |
| 12/05/2016 12/05/16 | Pending | -- | -- | -- |
| 11/09/2016 11/09/16 | For Sale | $1,100,000 | -- | $125 / Sq Ft |
Tax History Compared to Growth
Tax History
| Year | Tax Paid | Tax Assessment Tax Assessment Total Assessment is a certain percentage of the fair market value that is determined by local assessors to be the total taxable value of land and additions on the property. | Land | Improvement |
|---|---|---|---|---|
| 2025 | $23,557 | $1,012,340 | $263,320 | $749,020 |
| 2024 | $23,041 | $1,012,340 | $263,320 | $749,020 |
| 2023 | $24,762 | $1,012,340 | $263,320 | $749,020 |
| 2022 | $21,751 | $826,090 | $199,480 | $626,610 |
| 2021 | $21,454 | $826,090 | $199,480 | $626,610 |
| 2020 | $20,925 | $826,090 | $199,480 | $626,610 |
| 2019 | $9,109 | $826,090 | $199,480 | $626,610 |
| 2018 | $20,198 | $826,090 | $199,480 | $626,610 |
| 2017 | $21,775 | $809,790 | $208,160 | $601,630 |
| 2016 | $20,099 | $809,790 | $208,160 | $601,630 |
| 2015 | $19,548 | $809,790 | $208,160 | $601,630 |
| 2014 | $18,876 | $809,790 | $208,160 | $601,630 |
Agents Affiliated with this Home
-
Joy Kim Metalios

Seller's Agent in 2021
Joy Kim Metalios
Houlihan Lawrence
(917) 620-9121
6 in this area
160 Total Sales
-
Jennifer Thomas-Heath

Seller Co-Listing Agent in 2021
Jennifer Thomas-Heath
Houlihan Lawrence
(917) 312-3350
3 in this area
43 Total Sales
-
Elayne Jassey

Buyer's Agent in 2021
Elayne Jassey
Berkshire Hathaway Home Services
(203) 329-2111
49 in this area
91 Total Sales
-
Barbara Webski

Seller's Agent in 2017
Barbara Webski
William Pitt
(203) 912-2009
5 in this area
22 Total Sales
Map
Source: SmartMLS
MLS Number: 170413010
APN: STAM-000004-000000-001992
- 47 Chestnut Hill Rd
- 24 Lawrence Hill Rd
- 177 Old Logging Rd
- 47 Larkspur Rd
- 555 Haviland Rd
- 239 E Hunting Ridge Rd
- 40 Wildwood Rd
- 135 Foxwood Rd
- 269 Red Fox Rd
- 19 Skymeadow Dr
- 130 Fishing Trail
- 161 N Stamford Rd
- 40 Hoyclo Rd
- 506 Hunting Ridge Rd
- 108 Dogwood Ct
- 250 Saddle Hill Rd
- 40 Cascade Rd
- 21 Timber Mill Rd
- 65 Malibu Rd
- 60 Redmont Rd
