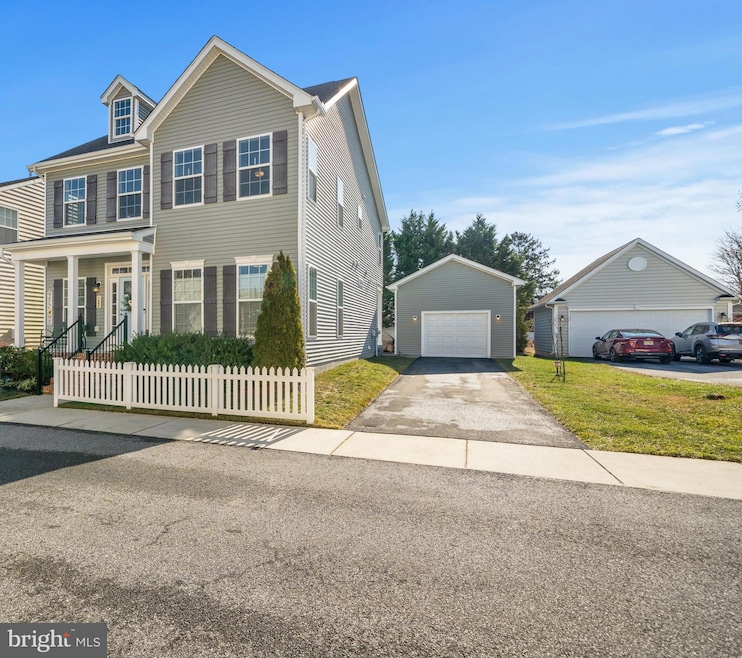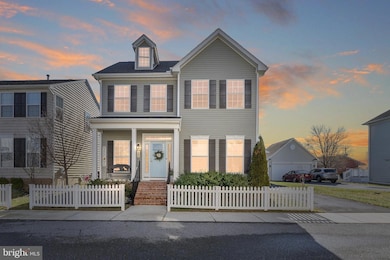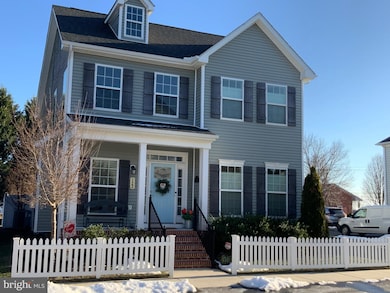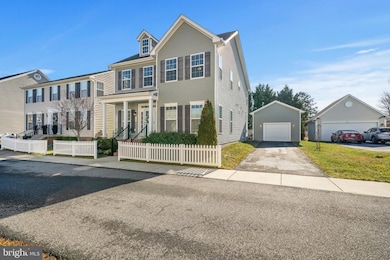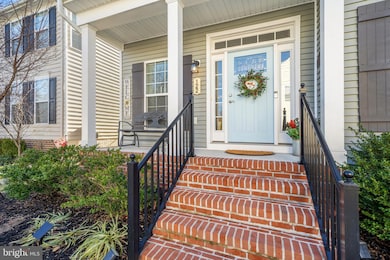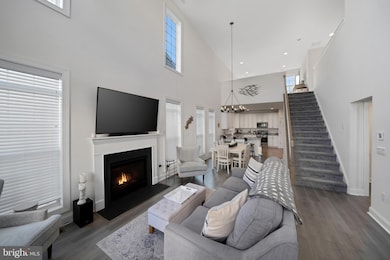
122 Horton Ln Milton, DE 19968
Highlights
- Fitness Center
- Eat-In Gourmet Kitchen
- Colonial Architecture
- Milton Elementary School Rated A
- Open Floorplan
- Two Story Ceilings
About This Home
As of July 2025Welcome to 122 Horton Lane, a stunning, pristine, meticulously maintained home nestled within the charming, tree lined, community of Cannery Village, just steps from the Historic, OldTown Milton. This beautifully appointed home, built in 2019, perfectly blends modern comfort with an inviting coastal charm. Two levels of living and entertaining space, showcasing a model-like quality throughout. There are only two detached homes of this model in the entire CV community. And allowing for just of touch of extra space the the floor plan being added. The main level features an open floor plan with a fresh white interior, high-end lighting fixtures, elegant millwork, transom windows and doors, and a soaring two-story living room anchored by a soothing, gas fireplace and a striking ceiling fan. The dining area seamlessly transitions into the gourmet kitchen, which boasts soft-close cabinets and draws, sleek countertops, GE ENERGY STAR appliances, and tile backsplash. Meal prep is a breeze with a spacious planning station, an ample storage pantry, and a convenient breakfast bar for casual dining. Step through the atrium door off the kitchen, past the convenient laundry and storage room, to a charming paver patio, beautifully landscaped back yard with newly installed 6’ white privacy fencing and your detached garage. A delightful back porch and recently added patio are ideal for outdoor gatherings. The main level also offers a serene primary bedroom with an ensuite bathroom featuring a walk-in closet, dual sink vanity, stall shower, and private water closet. Upstairs, a loft sitting area leads to two guest bedrooms and a well-appointed hall bath. The lower climate control crawl space provides comfort, security and potential storage. Outside lighting, security cameras and "ring" doorbell are always present. Cannery Village residents enjoy the many amenities of Cannery Village and OldTown Milton, all just steps away. The community offers mature tree-lined streets, sidewalks, outdoor gazebos, fountain pools and ponds, respite park benches, and open community parklike greens and lawns. The Recreation Center offers the unique amenity combination of a heated indoor swimming pool, a summertime outdoor pool, a state-of-the-art exercise room, resort style locker rooms, two party/gathering rooms and a TV lounge area. Modest community HOA dues are all that are required. Within an easy walk, OldTown Milton offers a historic district features homes listed on the National Register of Historic Places, unique shops and businesses, beloved local dining establishments, the Dogfish Brewery and the renowned Milton Theater. Milton is located at the head of the Broadkill River providing abundant recreational opportunities to explore miles of pristine waterways, shorelines, and parks, as well as biking path explorations throughout the Delaware County of Sussex; all of which can be found from the heart of the town. And within a short drive are the pristine beaches of Lewes, Rehoboth Beach, and Broadkill, this residence offers the perfect blend of coastal living and modern convenience.
Whether you seek a forever home or a beach getaway, 122 Horton Lane awaits you. Your dreams, your experiences and your memories beckon you here; don’t wait—seize this opportunity before it's gone!
Last Agent to Sell the Property
Coldwell Banker Premier - Rehoboth License #RA-0020641 Listed on: 03/20/2025

Last Buyer's Agent
Berkshire Hathaway HomeServices PenFed Realty License #RS-0019891

Home Details
Home Type
- Single Family
Est. Annual Taxes
- $2,491
Year Built
- Built in 2019
Lot Details
- 5,663 Sq Ft Lot
- Lot Dimensions are 55.00 x 107.00
- West Facing Home
- Landscaped
- Extensive Hardscape
- Level Lot
- Cleared Lot
- Backs to Trees or Woods
- Property is in excellent condition
- Property is zoned TN
HOA Fees
- $143 Monthly HOA Fees
Parking
- 1 Car Detached Garage
- 3 Driveway Spaces
- Garage Door Opener
- Off-Street Parking
Home Design
- Colonial Architecture
- Coastal Architecture
- Cottage
- Brick Exterior Construction
- Block Foundation
- Architectural Shingle Roof
- Asphalt Roof
- Vinyl Siding
- Stick Built Home
Interior Spaces
- 1,932 Sq Ft Home
- Property has 2 Levels
- Open Floorplan
- Built-In Features
- Two Story Ceilings
- Ceiling Fan
- Recessed Lighting
- 1 Fireplace
- Double Pane Windows
- Insulated Windows
- Window Treatments
- Window Screens
- Atrium Doors
- Insulated Doors
- Six Panel Doors
- Dining Area
- Crawl Space
- Storm Doors
- Attic
Kitchen
- Eat-In Gourmet Kitchen
- Electric Oven or Range
- Self-Cleaning Oven
- Built-In Range
- Built-In Microwave
- ENERGY STAR Qualified Refrigerator
- ENERGY STAR Qualified Dishwasher
- Upgraded Countertops
- Disposal
Flooring
- Carpet
- Luxury Vinyl Plank Tile
Bedrooms and Bathrooms
- En-Suite Bathroom
- Walk-In Closet
- Soaking Tub
- Walk-in Shower
Laundry
- Washer
- Gas Dryer
Outdoor Features
- Outdoor Shower
- Patio
- Exterior Lighting
Schools
- Milton Elementary School
- Mariner Middle School
- Cape Henlopen High School
Utilities
- Forced Air Heating and Cooling System
- Heat Pump System
- Back Up Gas Heat Pump System
- Vented Exhaust Fan
- Programmable Thermostat
- 200+ Amp Service
- Metered Propane
- Tankless Water Heater
- Cable TV Available
Listing and Financial Details
- Tax Lot 12
- Assessor Parcel Number 235-20.00-575.00
Community Details
Overview
- Association fees include common area maintenance, management, pool(s), recreation facility, reserve funds, snow removal
- $250 Other One-Time Fees
- Cannery Village Citizens Association
- Cannery Village Subdivision
- Property Manager
Amenities
- Community Center
- Party Room
- Recreation Room
Recreation
- Fitness Center
- Community Indoor Pool
Ownership History
Purchase Details
Home Financials for this Owner
Home Financials are based on the most recent Mortgage that was taken out on this home.Purchase Details
Home Financials for this Owner
Home Financials are based on the most recent Mortgage that was taken out on this home.Similar Homes in Milton, DE
Home Values in the Area
Average Home Value in this Area
Purchase History
| Date | Type | Sale Price | Title Company |
|---|---|---|---|
| Deed | $420,000 | None Listed On Document | |
| Deed | $420,000 | None Listed On Document | |
| Deed | $292,665 | -- |
Mortgage History
| Date | Status | Loan Amount | Loan Type |
|---|---|---|---|
| Open | $336,000 | New Conventional | |
| Closed | $336,000 | New Conventional | |
| Previous Owner | $210,000 | Stand Alone Refi Refinance Of Original Loan |
Property History
| Date | Event | Price | Change | Sq Ft Price |
|---|---|---|---|---|
| 07/10/2025 07/10/25 | Sold | $420,000 | -4.3% | $217 / Sq Ft |
| 06/06/2025 06/06/25 | Pending | -- | -- | -- |
| 06/04/2025 06/04/25 | Price Changed | $439,000 | -2.4% | $227 / Sq Ft |
| 05/13/2025 05/13/25 | Price Changed | $450,000 | -5.3% | $233 / Sq Ft |
| 04/17/2025 04/17/25 | Price Changed | $475,000 | -4.0% | $246 / Sq Ft |
| 03/20/2025 03/20/25 | For Sale | $495,000 | +69.1% | $256 / Sq Ft |
| 09/20/2019 09/20/19 | Sold | $292,665 | +1.3% | $152 / Sq Ft |
| 03/02/2019 03/02/19 | Pending | -- | -- | -- |
| 03/01/2019 03/01/19 | For Sale | $288,990 | -- | $150 / Sq Ft |
Tax History Compared to Growth
Tax History
| Year | Tax Paid | Tax Assessment Tax Assessment Total Assessment is a certain percentage of the fair market value that is determined by local assessors to be the total taxable value of land and additions on the property. | Land | Improvement |
|---|---|---|---|---|
| 2024 | $1,459 | $2,500 | $2,500 | $0 |
| 2023 | $1,458 | $2,500 | $2,500 | $0 |
| 2022 | $1,407 | $2,500 | $2,500 | $0 |
| 2021 | $1,394 | $2,500 | $2,500 | $0 |
| 2020 | $1,390 | $2,500 | $2,500 | $0 |
| 2019 | $118 | $2,500 | $2,500 | $0 |
| 2018 | $110 | $2,500 | $0 | $0 |
| 2017 | $105 | $2,500 | $0 | $0 |
| 2016 | $100 | $2,500 | $0 | $0 |
| 2015 | $95 | $2,500 | $0 | $0 |
| 2014 | $95 | $2,500 | $0 | $0 |
Agents Affiliated with this Home
-
BENJAMIN STEWARD

Seller's Agent in 2025
BENJAMIN STEWARD
Coldwell Banker Premier - Rehoboth
(302) 227-5000
31 in this area
39 Total Sales
-
Amy Kellenberger

Buyer's Agent in 2025
Amy Kellenberger
BHHS PenFed (actual)
(302) 381-7901
17 in this area
117 Total Sales
-
Jaime Hurlock

Seller's Agent in 2019
Jaime Hurlock
Long & Foster
(302) 270-9409
48 in this area
561 Total Sales
-
Joshua Rash

Seller Co-Listing Agent in 2019
Joshua Rash
Long & Foster
(302) 519-4134
20 in this area
300 Total Sales
-
ANN MARIE FENTRESS
A
Buyer's Agent in 2019
ANN MARIE FENTRESS
Long & Foster
(443) 864-6555
1 in this area
20 Total Sales
Map
Source: Bright MLS
MLS Number: DESU2081646
APN: 235-20.00-575.00
- 111 Ellison Dr
- 211 Mariners Cir
- 103 Prospect St
- 209 Mariners Cir
- 105 Prospect St
- 107 Prospect St
- 109 Prospect St
- 207 Mariners Cir
- 111 Prospect St
- 205 Mariners Cir
- 101 Lantern Ln
- 224 Sundance Ln
- Dover Slab Plan at Heritage Creek
- Savannah Slab Plan at Heritage Creek
- Canton Slab Plan at Heritage Creek
- Portfield Slab Plan at Heritage Creek
- Camelot Slab Plan at Heritage Creek
- Clearwater Slab Plan at Heritage Creek
- Canton Basement Plan at Heritage Creek
- 203 Mariners Cir
