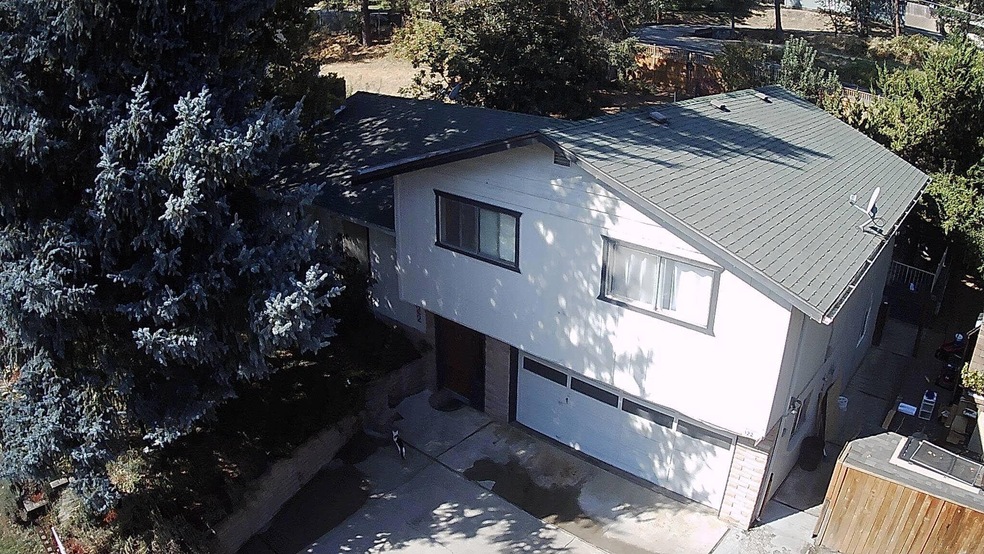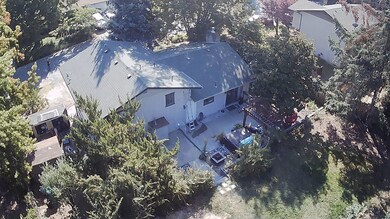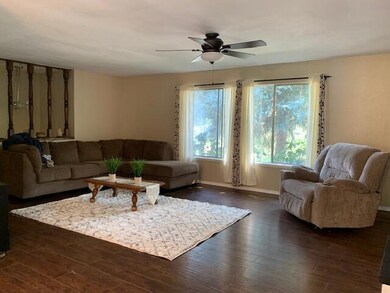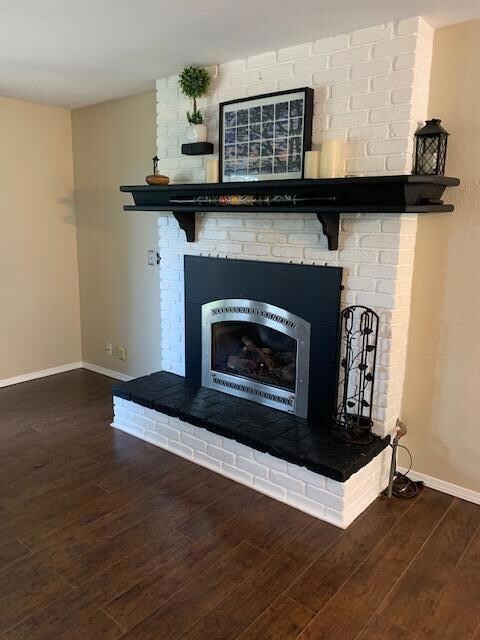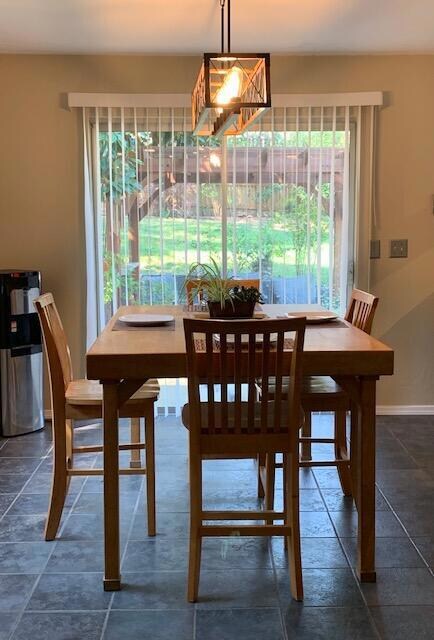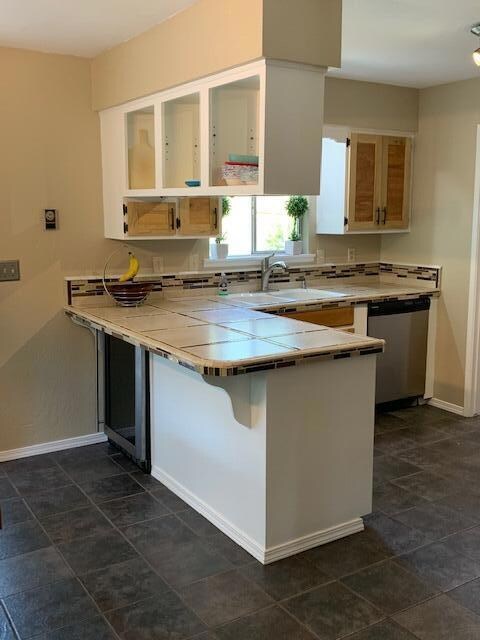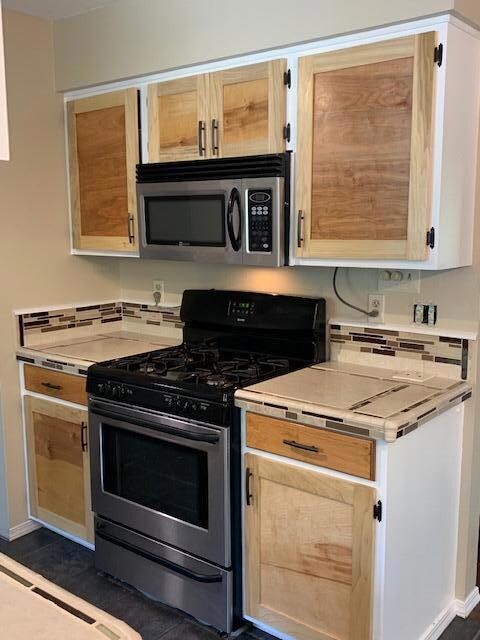
122 Jason Way Grants Pass, OR 97527
Fruitdale NeighborhoodHighlights
- Wine Refrigerator
- Gazebo
- Patio
- No HOA
- Cooling System Mounted To A Wall/Window
- Living Room
About This Home
As of October 2021Price Reduced! Motivated Seller! Move in ready tri-level home on a quiet cul-de-sac close to town. Extra-large two car garage on lower level, spacious living area w/ laundry, half bath, dining, & kitchen on main level & 3 bedrooms, 2 bath on upper level. New paint throughout, recently updated plumbing fixtures, new tile countertops & new cupboard doors. Spacious master bedroom w/ custom tiled master bath with a soaking tub, laminate and vinyl flooring with views of the back yard. The other two bedrooms include carpet flooring, large closets & territorial views of the surrounding mountains. The rear sliding glass door leads to a concrete patio with a cedar pergola sitting area and newer hot tub surrounded by mature landscaping. The large rear yard is fully fenced with 2 storage sheds, terraced landscaping, a small garden. Home includes a 2000 gallon holding tank w/ newer pump, pressure tank and 2 stage whole house UV filter. Shared well produces plenty of water.
Last Agent to Sell the Property
Pine-Rok Realty Brokerage Email: pinerokpaula@gmail.com License #201214112 Listed on: 08/30/2021
Last Buyer's Agent
Jessica Sturdevant
John L. Scott Ashland
Home Details
Home Type
- Single Family
Est. Annual Taxes
- $2,300
Year Built
- Built in 1976
Lot Details
- 0.25 Acre Lot
- Property is zoned R-1-10, R-1-10
Parking
- 2 Car Garage
- Workshop in Garage
- Garage Door Opener
- Driveway
Home Design
- Block Foundation
- Frame Construction
- Composition Roof
Interior Spaces
- 1,396 Sq Ft Home
- Multi-Level Property
- Gas Fireplace
- Living Room
- Dining Room
Kitchen
- Oven
- Cooktop
- Microwave
- Dishwasher
- Wine Refrigerator
Flooring
- Carpet
- Laminate
- Vinyl
Bedrooms and Bathrooms
- 3 Bedrooms
Laundry
- Laundry Room
- Dryer
- Washer
Outdoor Features
- Patio
- Gazebo
- Shed
Schools
- Fruitdale Elementary School
- Lincoln Savage Middle School
- Hidden Valley High School
Utilities
- Cooling System Mounted To A Wall/Window
- Heating System Uses Natural Gas
- Shared Well
- Water Heater
Community Details
- No Home Owners Association
Listing and Financial Details
- Tax Lot 1205
- Assessor Parcel Number R316365
Ownership History
Purchase Details
Home Financials for this Owner
Home Financials are based on the most recent Mortgage that was taken out on this home.Purchase Details
Home Financials for this Owner
Home Financials are based on the most recent Mortgage that was taken out on this home.Purchase Details
Purchase Details
Home Financials for this Owner
Home Financials are based on the most recent Mortgage that was taken out on this home.Similar Homes in Grants Pass, OR
Home Values in the Area
Average Home Value in this Area
Purchase History
| Date | Type | Sale Price | Title Company |
|---|---|---|---|
| Warranty Deed | $362,000 | First American | |
| Bargain Sale Deed | $165,000 | Fa | |
| Deed In Lieu Of Foreclosure | -- | Fa | |
| Personal Reps Deed | $200,000 | Fa |
Mortgage History
| Date | Status | Loan Amount | Loan Type |
|---|---|---|---|
| Open | $355,443 | FHA | |
| Previous Owner | $168,367 | New Conventional | |
| Previous Owner | $162,675 | New Conventional | |
| Previous Owner | $160,000 | Purchase Money Mortgage | |
| Previous Owner | $39,000 | Stand Alone Second | |
| Previous Owner | $351,975 | FHA | |
| Previous Owner | $30,000 | Unknown |
Property History
| Date | Event | Price | Change | Sq Ft Price |
|---|---|---|---|---|
| 10/29/2021 10/29/21 | Sold | $362,000 | -0.8% | $259 / Sq Ft |
| 09/19/2021 09/19/21 | Pending | -- | -- | -- |
| 08/29/2021 08/29/21 | For Sale | $365,000 | +121.2% | $261 / Sq Ft |
| 12/10/2014 12/10/14 | Sold | $165,000 | +5.8% | $118 / Sq Ft |
| 08/19/2014 08/19/14 | Pending | -- | -- | -- |
| 08/09/2014 08/09/14 | For Sale | $155,900 | -- | $112 / Sq Ft |
Tax History Compared to Growth
Tax History
| Year | Tax Paid | Tax Assessment Tax Assessment Total Assessment is a certain percentage of the fair market value that is determined by local assessors to be the total taxable value of land and additions on the property. | Land | Improvement |
|---|---|---|---|---|
| 2024 | $2,491 | $198,080 | -- | -- |
| 2023 | $2,347 | $192,320 | $0 | $0 |
| 2022 | $2,358 | $186,720 | -- | -- |
| 2021 | $2,215 | $181,290 | $0 | $0 |
| 2020 | $2,231 | $176,010 | $0 | $0 |
| 2019 | $2,152 | $170,890 | $0 | $0 |
| 2018 | $2,206 | $165,920 | $0 | $0 |
| 2017 | $2,199 | $161,090 | $0 | $0 |
| 2016 | $1,931 | $156,400 | $0 | $0 |
| 2015 | $1,869 | $151,850 | $0 | $0 |
| 2014 | $886 | $147,430 | $0 | $0 |
Agents Affiliated with this Home
-
Wensdae Davis
W
Seller's Agent in 2021
Wensdae Davis
Pine-Rok Realty
(541) 450-2253
1 in this area
20 Total Sales
-
J
Buyer's Agent in 2021
Jessica Sturdevant
John L. Scott Ashland
-
Brian Luzny
B
Seller's Agent in 2014
Brian Luzny
John L. Scott Medford
(541) 779-3611
35 Total Sales
-
Laura Horton
L
Buyer's Agent in 2014
Laura Horton
Windermere Van Vleet & Assoc2
(541) 779-6520
1 in this area
125 Total Sales
Map
Source: Oregon Datashare
MLS Number: 220130674
APN: R316365
- 118 Swarthout Dr
- 2078 Cloverlawn Dr
- 2045 Cloverlawn Dr
- 1553 Panoramic Loop
- 1550 Panoramic Loop
- 1960 Cloverlawn Dr
- 1620 Panoramic Loop Unit 211
- 1636 Panoramic Loop Unit 212
- 2270 Haviland Dr
- 2568 SE Coriander Way
- 0 SE Rosemary Ln Unit TL441 220189275
- 2567 SE Coriander Way
- 2294 SE Wyndham Way
- 2321 SE Wyndham Way
- 2233 SE Linden Ln
- 2231 SE Linden Ln
- 2234 SE Linden Ln
- 1781 SE Brookhurst Way
- 2229 SE Linden Ln
- 1974 Hamilton Ln
