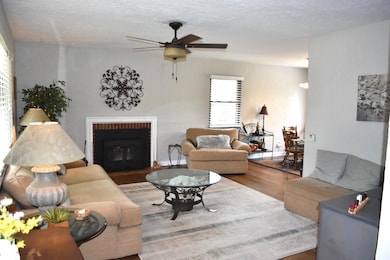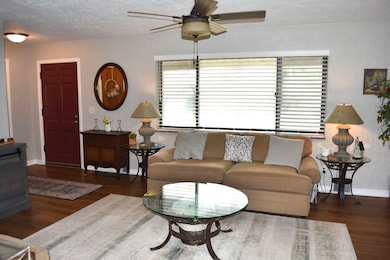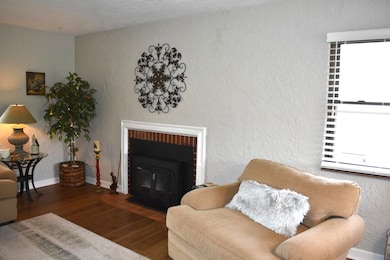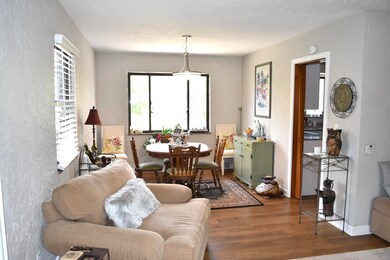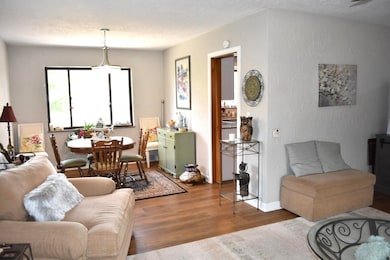
122 Jefferson Park Dr Huntington, WV 25705
Pea Ridge Neighborhood
3
Beds
2
Baths
2,022
Sq Ft
9,583
Sq Ft Lot
Highlights
- Ranch Style House
- Workshop
- 2 Car Attached Garage
- Village of Barboursville Elementary School Rated A-
- Porch
- Brick or Stone Mason
About This Home
As of February 2025Lovely, well maintained 3 bedroom, 2 bath home conveniently located in East Pea Ridge. With a full lower level and attached 2 car garage at the rear, this home is much larger than it appears. Quaint front porch, large rear porch off of the kitchen and a large yard make this home a must see!
Home Details
Home Type
- Single Family
Est. Annual Taxes
- $1,413
Year Built
- Built in 1953
Lot Details
- 9,583 Sq Ft Lot
- Lot Dimensions are 60x160
- Level Lot
Home Design
- Ranch Style House
- Brick or Stone Mason
- Shingle Roof
Interior Spaces
- 2,022 Sq Ft Home
- Wood Burning Fireplace
- Insulated Windows
- Workshop
- Partially Finished Basement
- Basement Fills Entire Space Under The House
- Attic Fan
- Washer and Dryer Hookup
Kitchen
- Oven or Range
- Dishwasher
Flooring
- Wall to Wall Carpet
- Laminate
- Concrete
- Tile
Bedrooms and Bathrooms
- 3 Bedrooms
- 2 Full Bathrooms
Parking
- 2 Car Attached Garage
- Basement Garage
- Garage Door Opener
- On-Street Parking
- Off-Street Parking
Outdoor Features
- Patio
- Porch
Schools
- Village Of Barboursville Elementary School
- Barboursville Middle School
- Midland High School
Utilities
- Central Heating and Cooling System
- Gas Water Heater
- Cable TV Available
Listing and Financial Details
- Assessor Parcel Number 153
Ownership History
Date
Name
Owned For
Owner Type
Purchase Details
Listed on
Sep 2, 2024
Closed on
Feb 7, 2025
Sold by
Feaganes Pamela and Feaganes Jill
Bought by
Dial Philip
Seller's Agent
Whitney Hood-Gesner
HOOD REALTY COMPANY
Buyer's Agent
Dylan McKneely
Impact Realty Group
List Price
$239,000
Sold Price
$228,000
Premium/Discount to List
-$11,000
-4.6%
Total Days on Market
131
Views
125
Current Estimated Value
Home Financials for this Owner
Home Financials are based on the most recent Mortgage that was taken out on this home.
Estimated Appreciation
-$4,030
Avg. Annual Appreciation
-5.77%
Original Mortgage
$228,000
Outstanding Balance
$227,661
Interest Rate
7.5%
Mortgage Type
New Conventional
Estimated Equity
-$3,691
Purchase Details
Closed on
Apr 27, 2022
Sold by
Wv Trustee Services Llc
Bought by
Victorian Finance Llc
Purchase Details
Listed on
Oct 5, 2017
Closed on
Nov 30, 2017
Sold by
Bruce Timothy E and Bruce Charlotte Ann
Bought by
Sanders Amanda M and Sanders Ogarita L
Seller's Agent
Karen Twohig
Old Colony, Realtors of Htgn
Buyer's Agent
Brody Nash
Century 21 Homes & Land
List Price
$159,000
Sold Price
$154,000
Premium/Discount to List
-$5,000
-3.14%
Home Financials for this Owner
Home Financials are based on the most recent Mortgage that was taken out on this home.
Avg. Annual Appreciation
5.13%
Original Mortgage
$151,210
Interest Rate
4.5%
Mortgage Type
FHA
Purchase Details
Closed on
Oct 16, 2007
Sold by
Bruce Timothy E and Bruce Charlotte Ann
Bought by
Bruce Charlotte Ann and Bruce Timothy E
Home Financials for this Owner
Home Financials are based on the most recent Mortgage that was taken out on this home.
Original Mortgage
$95,000
Interest Rate
6.49%
Map
Create a Home Valuation Report for This Property
The Home Valuation Report is an in-depth analysis detailing your home's value as well as a comparison with similar homes in the area
Similar Homes in Huntington, WV
Home Values in the Area
Average Home Value in this Area
Purchase History
| Date | Type | Sale Price | Title Company |
|---|---|---|---|
| Warranty Deed | $228,000 | None Listed On Document | |
| Warranty Deed | $228,000 | None Listed On Document | |
| Trustee Deed | $106,751 | None Listed On Document | |
| Trustee Deed | $106,751 | None Listed On Document | |
| Warranty Deed | $192,500 | Bestitle | |
| Deed | -- | -- |
Source: Public Records
Mortgage History
| Date | Status | Loan Amount | Loan Type |
|---|---|---|---|
| Open | $228,000 | New Conventional | |
| Closed | $228,000 | New Conventional | |
| Previous Owner | $171,044 | FHA | |
| Previous Owner | $151,210 | FHA | |
| Previous Owner | $53,831 | No Value Available | |
| Previous Owner | $95,000 | No Value Available |
Source: Public Records
Property History
| Date | Event | Price | Change | Sq Ft Price |
|---|---|---|---|---|
| 02/07/2025 02/07/25 | Sold | $228,000 | -0.8% | $113 / Sq Ft |
| 01/11/2025 01/11/25 | Pending | -- | -- | -- |
| 11/11/2024 11/11/24 | Price Changed | $229,900 | -2.2% | $114 / Sq Ft |
| 11/06/2024 11/06/24 | Price Changed | $235,000 | -2.0% | $116 / Sq Ft |
| 09/03/2024 09/03/24 | Price Changed | $239,900 | +0.4% | $119 / Sq Ft |
| 09/02/2024 09/02/24 | For Sale | $239,000 | +55.2% | $118 / Sq Ft |
| 12/01/2017 12/01/17 | Sold | $154,000 | -3.1% | $77 / Sq Ft |
| 11/01/2017 11/01/17 | Pending | -- | -- | -- |
| 10/05/2017 10/05/17 | For Sale | $159,000 | -- | $79 / Sq Ft |
Source: Huntington Board of REALTORS®
Tax History
| Year | Tax Paid | Tax Assessment Tax Assessment Total Assessment is a certain percentage of the fair market value that is determined by local assessors to be the total taxable value of land and additions on the property. | Land | Improvement |
|---|---|---|---|---|
| 2024 | $1,449 | $105,840 | $14,040 | $91,800 |
| 2023 | $2,613 | $95,100 | $14,040 | $81,060 |
| 2022 | $2,506 | $90,600 | $14,040 | $76,560 |
| 2021 | $1,260 | $90,600 | $14,040 | $76,560 |
| 2020 | $1,207 | $90,600 | $14,040 | $76,560 |
| 2019 | $1,057 | $77,100 | $14,040 | $63,060 |
| 2018 | $906 | $65,940 | $14,040 | $51,900 |
| 2017 | $937 | $68,160 | $8,820 | $59,340 |
| 2016 | $936 | $68,160 | $8,820 | $59,340 |
| 2015 | $934 | $68,160 | $8,820 | $59,340 |
| 2014 | $1,849 | $67,380 | $8,820 | $58,560 |
Source: Public Records
Source: Huntington Board of REALTORS®
MLS Number: 179612
APN: 01-8J-01530000
Nearby Homes
- 12 James Dr
- 14 James Dr
- 16 Hazelwood Place
- 6046 E Pea Ridge Rd
- 4 Laurel Pointe - Lot #18
- 20 Courtyard Ln Unit 5
- 20 Courtyard Ln
- 0 Whispering Oak Dr
- 6203 Rosalind Rd
- 6276 E Pea Ridge Rd
- 102 Richmond Dr
- 19 Gary Dr Unit lot 19 Oakdale Drive
- 286 Division Rd Unit AKA 6270 Divison Roa
- 44 Rosalind Ct
- 218 Baker Rd
- 15 Sentiment Way
- 192 Brenda Ct
- 212 Forest View Dr
- 23 Larchmont Dr
- 6323 Aracoma Dr

