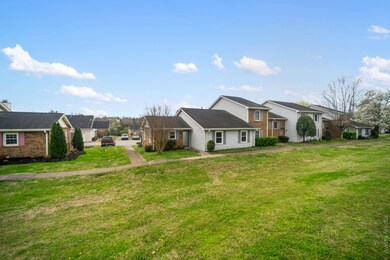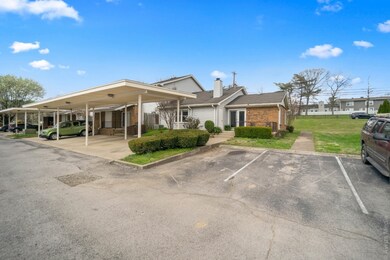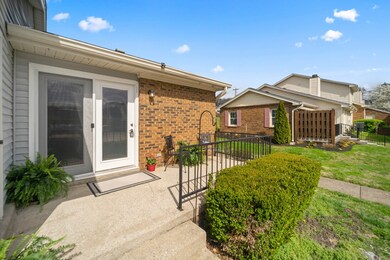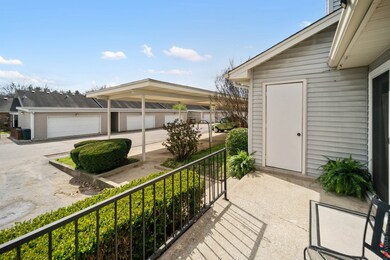
122 Lake Chateau Dr Unit C1 Hermitage, TN 37076
Estimated Value: $250,000 - $291,000
Highlights
- Cooling Available
- Carpet
- Property has 1 Level
- Wood Burning Fireplace
- Heating System Uses Natural Gas
About This Home
As of April 2024UNDER 300k! Cutest little single story townhome ready for you! Home features 3 beds, 2 baths, wood burning fireplace, great storage throughout. Water heater only months old, freshly tiled in secondary bath, fresh paint throughout home, all appliances can remain. Community features monster-sized clubhouse w/ gym, pool, tennis court, boat/ trailer storage. Easy access to Nashville, Airport, Percy Priest Lake.
Last Agent to Sell the Property
Vision Realty Partners, LLC Brokerage Phone: 6159339677 License #334308 Listed on: 03/15/2024
Townhouse Details
Home Type
- Townhome
Est. Annual Taxes
- $1,273
Year Built
- Built in 1985
Lot Details
- 1,307 Sq Ft Lot
HOA Fees
- $245 Monthly HOA Fees
Home Design
- Brick Exterior Construction
- Slab Foundation
- Vinyl Siding
Interior Spaces
- 1,299 Sq Ft Home
- Property has 1 Level
- Wood Burning Fireplace
- Living Room with Fireplace
Flooring
- Carpet
- Vinyl
Bedrooms and Bathrooms
- 3 Main Level Bedrooms
- 2 Full Bathrooms
Parking
- 2 Parking Spaces
- 2 Carport Spaces
- Assigned Parking
Schools
- Ruby Major Elementary School
- Donelson Middle School
- Mcgavock Comp High School
Utilities
- Cooling Available
- Heating System Uses Natural Gas
Community Details
- Association fees include ground maintenance, recreation facilities, trash
- Lake Chateau Subdivision
Listing and Financial Details
- Assessor Parcel Number 097080A01300CO
Ownership History
Purchase Details
Home Financials for this Owner
Home Financials are based on the most recent Mortgage that was taken out on this home.Purchase Details
Purchase Details
Purchase Details
Purchase Details
Similar Homes in the area
Home Values in the Area
Average Home Value in this Area
Purchase History
| Date | Buyer | Sale Price | Title Company |
|---|---|---|---|
| Akdm Investments Llc | $275,000 | Foundation Title | |
| Denton Larry M | $100,000 | Cumberland Title | |
| Bruce Joyce | -- | -- | |
| Benson H A | $99,900 | Title Escrow Wilson Cnty Inc | |
| Tynes Louise N | $78,000 | -- |
Mortgage History
| Date | Status | Borrower | Loan Amount |
|---|---|---|---|
| Previous Owner | Tynes Louise N | $71,500 |
Property History
| Date | Event | Price | Change | Sq Ft Price |
|---|---|---|---|---|
| 04/22/2024 04/22/24 | Sold | $275,000 | -6.8% | $212 / Sq Ft |
| 04/10/2024 04/10/24 | Pending | -- | -- | -- |
| 04/03/2024 04/03/24 | Price Changed | $295,000 | -1.7% | $227 / Sq Ft |
| 03/23/2024 03/23/24 | For Sale | $300,000 | 0.0% | $231 / Sq Ft |
| 03/21/2024 03/21/24 | Pending | -- | -- | -- |
| 03/15/2024 03/15/24 | For Sale | $300,000 | +183.0% | $231 / Sq Ft |
| 08/11/2015 08/11/15 | Off Market | $106,000 | -- | -- |
| 06/24/2015 06/24/15 | For Sale | $725 | -99.3% | $1 / Sq Ft |
| 07/23/2013 07/23/13 | Sold | $106,000 | -- | $82 / Sq Ft |
Tax History Compared to Growth
Tax History
| Year | Tax Paid | Tax Assessment Tax Assessment Total Assessment is a certain percentage of the fair market value that is determined by local assessors to be the total taxable value of land and additions on the property. | Land | Improvement |
|---|---|---|---|---|
| 2024 | $1,273 | $43,550 | $9,000 | $34,550 |
| 2023 | $1,273 | $43,550 | $9,000 | $34,550 |
| 2022 | $1,650 | $43,550 | $9,000 | $34,550 |
| 2021 | $1,286 | $43,550 | $9,000 | $34,550 |
| 2020 | $1,342 | $35,425 | $7,000 | $28,425 |
| 2019 | $976 | $35,425 | $7,000 | $28,425 |
Agents Affiliated with this Home
-
Brandie Wiehl

Seller's Agent in 2024
Brandie Wiehl
Vision Realty Partners, LLC
(615) 933-9677
11 in this area
90 Total Sales
-
Peter Richard

Buyer's Agent in 2024
Peter Richard
RE/MAX
(615) 872-0766
11 in this area
34 Total Sales
-
Brent Whitworth

Seller's Agent in 2013
Brent Whitworth
Inspired Homes
(615) 339-7290
24 Total Sales
-
Mary Bernice Smith
M
Buyer's Agent in 2013
Mary Bernice Smith
Crye-Leike
1 Total Sale
Map
Source: Realtracs
MLS Number: 2630392
APN: 097-08-0A-013-00
- 192 Lake Chateau Dr Unit 2
- 202 Lake Chateau Dr Unit M3
- 264 Lake Chateau Dr Unit S2
- 290 Lake Chateau Dr Unit U1
- 317 Ketch Cove
- 5900 New Hope Ct
- 5720 Saint Charles Ct
- 6300 Spera Pointe Crossing
- 5904 S New Hope Rd
- 5012 John Hagar Rd
- 5521 Peninsula Park Landing
- 5019 John Hagar Rd
- 5903 Port Anadarko Trail
- 5935 S New Hope Rd
- 5136 Hunters Point Ln
- 6161 Hampton Hall Way
- 5156 Hunters Point Ln
- 5069 Dayflower Dr
- 5067 Dayflower Dr
- 5065 Dayflower Dr
- 120 Lake Chateau Dr
- 122 Lake Chateau Dr Unit C1
- 116 Lake Chateau Dr Unit C4
- 118 Lake Chateau Dr
- 114 Lake Chateau Dr
- 112 Lake Chateau Dr Unit C6
- 123 Lake Chateau Dr Unit D6
- 121 Lake Chateau Dr Unit D5
- 115 Lake Chateau Dr Unit D2
- 113 Lake Chateau Dr Unit D1
- 117 Lake Chateau Dr Unit D3
- 124 Lake Chateau Dr
- 126 Lake Chateau Dr
- 133 Lake Chateau Dr
- 131 Lake Chateau Dr Unit F4
- 129 Lake Chateau Dr
- 127 Lake Chateau Dr Unit F2
- 125 Lake Chateau Dr Unit F1
- 110 Lake Chateau Dr
- 128 Lake Chateau Dr Unit E4






