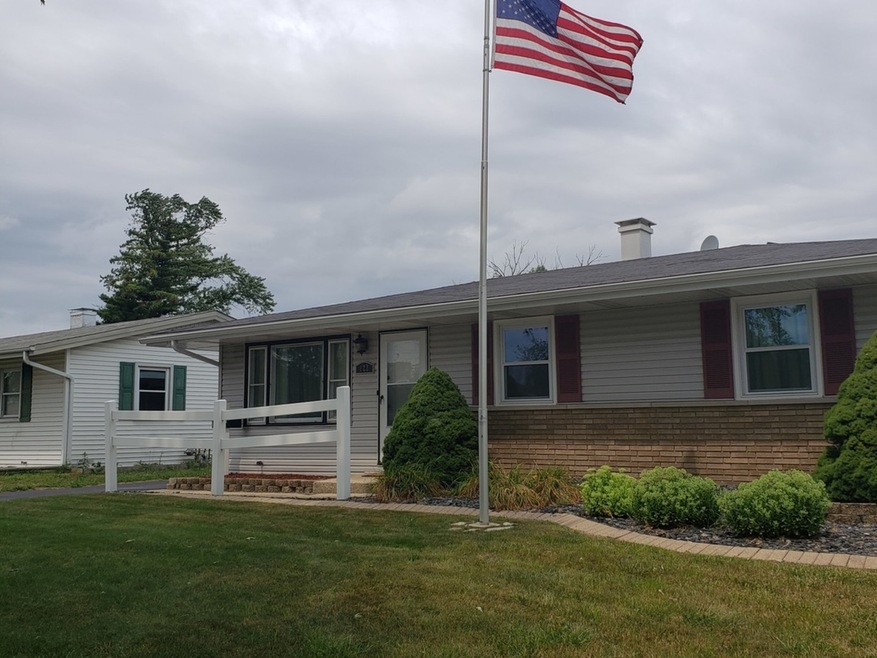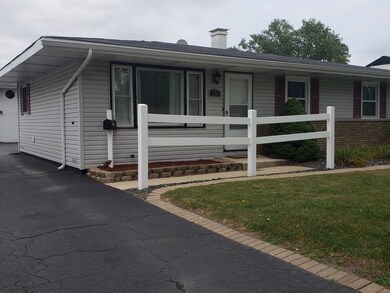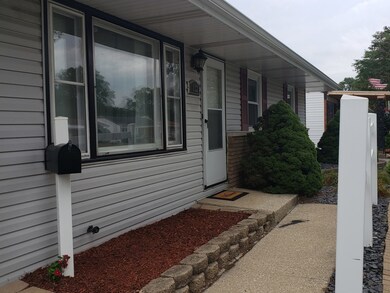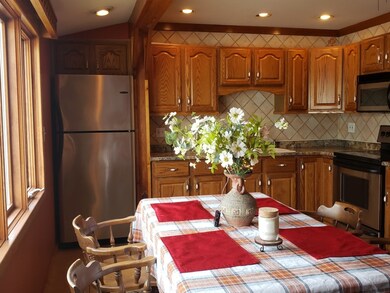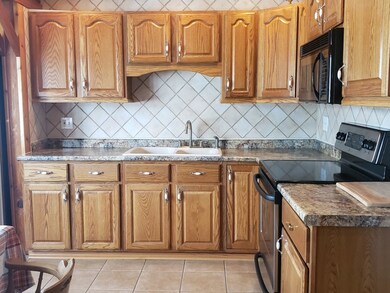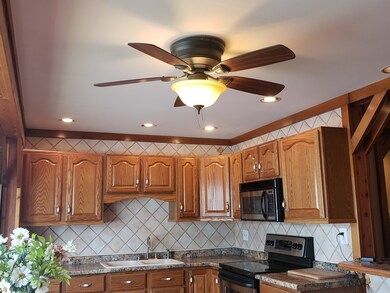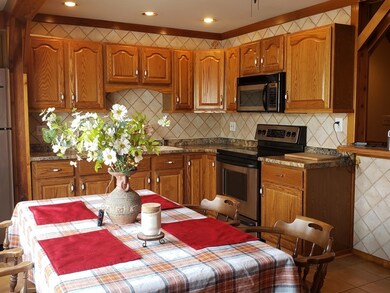
122 Laura Ln Thornton, IL 60476
Estimated Value: $168,000 - $199,000
About This Home
As of December 2021There's still time to get into your new home this year! This charming ranch style home is in "move-in" condition. Newer carpet in the bedrooms & ceramic tile in the kitchen. Updated kitchen & bath. Cedar ceiling beams in the living room add a dramatic effect and built in curio cabinet for a few of your personal treasures. Garage has been extended to give you 2 additional rooms and you will enjoy the drop down ladder to the attic space for additional storage. Cute shed would make a great little play house for the kids. Home backs up to an open field and a skate park. Many newer windows & newer siding. Electric has just been completely upgraded, inspected and approved by the Village of Thornton and the roof has had sheets of old wood replaced and re-shingled. All appliances are included. Easy access to shopping, restaurants, churches and expressways. Hurry before its gone!
Last Agent to Sell the Property
McColly Rosenboom License #471003797 Listed on: 08/15/2021

Home Details
Home Type
- Single Family
Est. Annual Taxes
- $4,376
Year Built
- 1958
Lot Details
- 6,970
Parking
- Detached Garage
- Driveway
- Parking Space is Owned
Home Design
- Vinyl Siding
Interior Spaces
- 1-Story Property
- Crawl Space
Listing and Financial Details
- Homeowner Tax Exemptions
Ownership History
Purchase Details
Home Financials for this Owner
Home Financials are based on the most recent Mortgage that was taken out on this home.Purchase Details
Home Financials for this Owner
Home Financials are based on the most recent Mortgage that was taken out on this home.Purchase Details
Home Financials for this Owner
Home Financials are based on the most recent Mortgage that was taken out on this home.Purchase Details
Purchase Details
Home Financials for this Owner
Home Financials are based on the most recent Mortgage that was taken out on this home.Similar Homes in the area
Home Values in the Area
Average Home Value in this Area
Purchase History
| Date | Buyer | Sale Price | Title Company |
|---|---|---|---|
| Wags Global Holdings Llc | $150,000 | Chicago Title | |
| Weissmann Howard L | $110,000 | Lakeland Title Services | |
| Douglas Luke C | -- | Premier Title | |
| Federal National Mortgage Association | -- | None Available | |
| Kisala Kristopher J | $153,000 | Cti |
Mortgage History
| Date | Status | Borrower | Loan Amount |
|---|---|---|---|
| Previous Owner | Weissmann Howard L | $108,007 | |
| Previous Owner | Douglas Luke C | $55,967 | |
| Previous Owner | Kisala Kristopher J | $152,900 | |
| Previous Owner | Bost Phyllis A | $452,000 | |
| Previous Owner | Bost Michael George | $106,000 | |
| Previous Owner | Bost Michael George | $40,000 |
Property History
| Date | Event | Price | Change | Sq Ft Price |
|---|---|---|---|---|
| 12/29/2021 12/29/21 | Sold | $150,000 | 0.0% | $130 / Sq Ft |
| 12/07/2021 12/07/21 | Pending | -- | -- | -- |
| 11/29/2021 11/29/21 | For Sale | -- | -- | -- |
| 10/30/2021 10/30/21 | Off Market | $150,000 | -- | -- |
| 10/01/2021 10/01/21 | For Sale | -- | -- | -- |
| 09/15/2021 09/15/21 | Pending | -- | -- | -- |
| 09/03/2021 09/03/21 | For Sale | -- | -- | -- |
| 08/23/2021 08/23/21 | Pending | -- | -- | -- |
| 08/15/2021 08/15/21 | For Sale | $159,900 | +45.4% | $139 / Sq Ft |
| 04/24/2018 04/24/18 | Sold | $110,000 | 0.0% | $96 / Sq Ft |
| 02/23/2018 02/23/18 | Pending | -- | -- | -- |
| 01/25/2018 01/25/18 | For Sale | $110,000 | +93.0% | $96 / Sq Ft |
| 07/31/2015 07/31/15 | Sold | $57,000 | -4.8% | $59 / Sq Ft |
| 06/11/2015 06/11/15 | Pending | -- | -- | -- |
| 06/03/2015 06/03/15 | Price Changed | $59,900 | -6.3% | $62 / Sq Ft |
| 06/01/2015 06/01/15 | For Sale | $63,900 | 0.0% | $67 / Sq Ft |
| 04/21/2015 04/21/15 | Pending | -- | -- | -- |
| 03/24/2015 03/24/15 | Price Changed | $63,900 | -8.6% | $67 / Sq Ft |
| 02/17/2015 02/17/15 | For Sale | $69,900 | -- | $73 / Sq Ft |
Tax History Compared to Growth
Tax History
| Year | Tax Paid | Tax Assessment Tax Assessment Total Assessment is a certain percentage of the fair market value that is determined by local assessors to be the total taxable value of land and additions on the property. | Land | Improvement |
|---|---|---|---|---|
| 2024 | $4,376 | $12,000 | $2,894 | $9,106 |
| 2023 | $3,945 | $12,000 | $2,894 | $9,106 |
| 2022 | $3,945 | $9,544 | $2,533 | $7,011 |
| 2021 | $5,825 | $9,543 | $2,532 | $7,011 |
| 2020 | $5,569 | $9,543 | $2,532 | $7,011 |
| 2019 | $4,479 | $7,665 | $2,351 | $5,314 |
| 2018 | $2,370 | $7,665 | $2,351 | $5,314 |
| 2017 | $2,402 | $7,665 | $2,351 | $5,314 |
| 2016 | $2,722 | $7,407 | $2,170 | $5,237 |
| 2015 | $2,508 | $7,407 | $2,170 | $5,237 |
| 2014 | $2,469 | $7,407 | $2,170 | $5,237 |
| 2013 | $3,009 | $9,359 | $2,170 | $7,189 |
Agents Affiliated with this Home
-
Diane Farino

Seller's Agent in 2021
Diane Farino
McColly Rosenboom
(630) 244-9813
10 in this area
35 Total Sales
-
Amanda Colby

Buyer's Agent in 2021
Amanda Colby
Real People Realty
(815) 474-8519
1 in this area
48 Total Sales
-
Debbie Johnston

Seller's Agent in 2018
Debbie Johnston
Re/Max 10
(630) 726-6840
97 Total Sales
-
Susan Rossi

Seller's Agent in 2015
Susan Rossi
Re/Max 10
(708) 785-2911
86 Total Sales
-
Jim Rossi

Seller Co-Listing Agent in 2015
Jim Rossi
Re/Max 10
(708) 367-4314
1 in this area
217 Total Sales
Map
Source: Midwest Real Estate Data (MRED)
MLS Number: 11190192
APN: 29-27-311-029-0000
- 816 Sunnyside Ave
- 805 Highland Ave
- 112 Cora Ct
- 413 Water St
- 824 Highland Ave
- 104 Anne Ct
- 315 Blackstone St
- 405 E Eleanor St
- 324 E 173rd Place
- 214 N Hunter St
- 120 S Kinzie St
- 636 E 173rd St
- 213 S Hunter St
- 308 Schwab St
- 322 Mallette Ave
- 17124 Langley Ave
- 612 Thornwood Dr
- 456 E 170th St
- 17028 Evans Dr
- 16856 Wausau Ave
