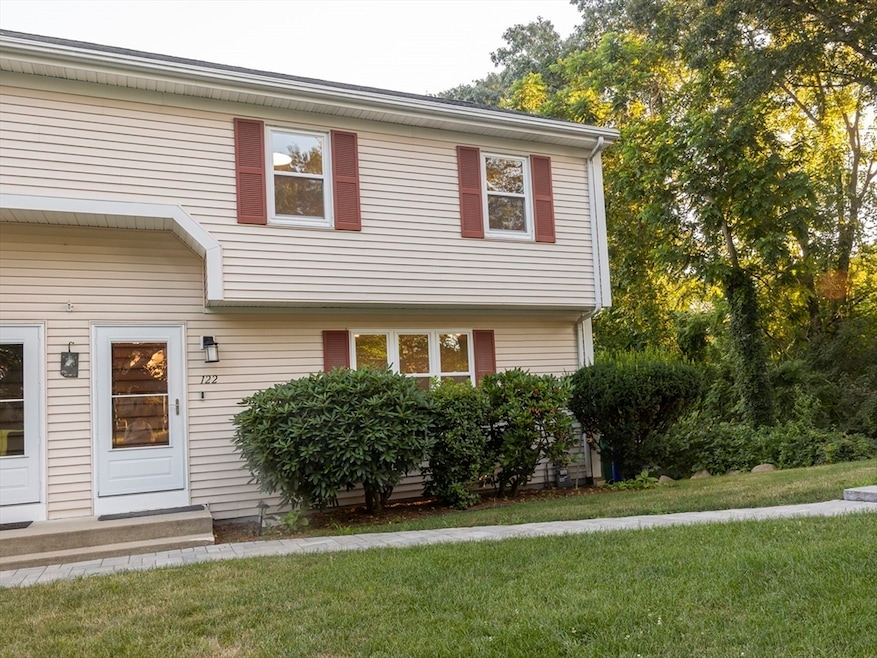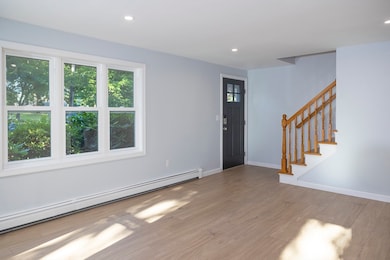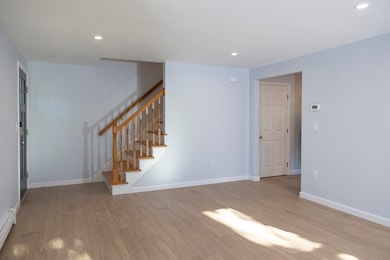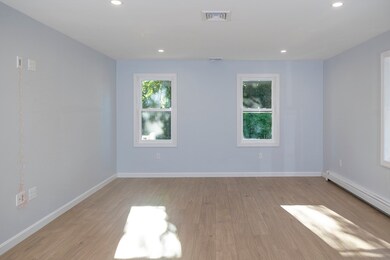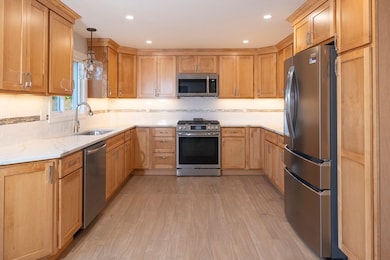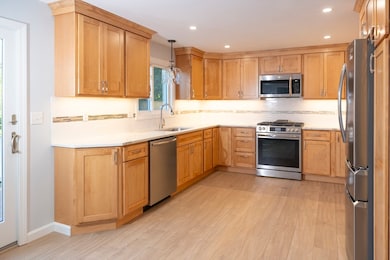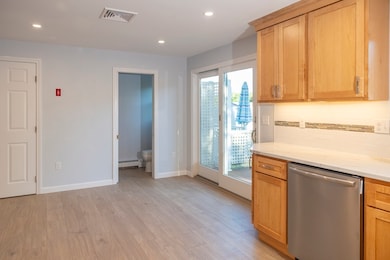122 Leedham St Unit 122 Attleboro, MA 02703
South Attleboro Village NeighborhoodHighlights
- Deck
- No HOA
- Balcony
- Solid Surface Countertops
- Fenced Yard
- Bathtub
About This Home
Spacious & Stylish 4-Bedroom Duplex in Prime Attleboro Location!Welcome home to this beautifully remodeled 4-bedroom, 1.5-bath half duplex offering modern comfort and convenience. Located on a quiet street in Attleboro, this bright and airy home features a brand-new kitchen with stainless steel appliances, quartz countertops, and updated cabinetry. The open-concept Kitchen/Dining room layout is perfect for entertaining, while the new vinyl flooring and fresh paint throughout add a touch of elegance. Upstairs you'll find three bedrooms with ample closet space. Enjoy outdoor living with a fenced common backyard and separate driveway for off-street parking. Large fourth bedroom/ workspace and laundry hookups available in the basement. Minutes to downtown Attleboro, commuter rail, parks, shopping, and major highways. Don’t miss this move-in-ready gem – schedule your showing today!
Open House Schedule
-
Saturday, July 26, 202510:00 to 11:30 am7/26/2025 10:00:00 AM +00:007/26/2025 11:30:00 AM +00:00Add to Calendar
Property Details
Home Type
- Multi-Family
Year Built
- Built in 1992
Lot Details
- Fenced Yard
- Fenced
Parking
- 2 Car Parking Spaces
Home Design
- Property Attached
Interior Spaces
- 1,298 Sq Ft Home
- Recessed Lighting
- Window Screens
- Sliding Doors
- Laundry in Basement
Kitchen
- Stove
- Range
- Microwave
- Dishwasher
- Solid Surface Countertops
Flooring
- Ceramic Tile
- Vinyl
Bedrooms and Bathrooms
- 4 Bedrooms
- Primary bedroom located on second floor
- Bathtub
- Linen Closet In Bathroom
Laundry
- Dryer
- Washer
Outdoor Features
- Balcony
- Deck
Utilities
- Cooling Available
- Forced Air Heating System
- Heating System Uses Natural Gas
Listing and Financial Details
- Security Deposit $3,800
- Rent includes occupancy only
- 12 Month Lease Term
Community Details
Pet Policy
- No Pets Allowed
Additional Features
- No Home Owners Association
- Common Area
Map
Source: MLS Property Information Network (MLS PIN)
MLS Number: 73407104
- 436 Brown St
- 417 Brown St Unit 31
- 106 Pond St Unit U 1
- 51 Lawn St
- 32 Lawn St
- 40 Carpenter St Unit L
- 40 Carpenter St
- 91 Greenwich St
- 46 Missy Ln
- 39 Castle Rd Unit 149
- 7 Queens Rd
- 1 Holly St
- 1 Forest Ln Unit 225
- 62 Waterman St
- 18 Newton St
- 25 Tingley St
- 79 Hadwin St
- 96 Robinson Ave
- 61 Mendon Rd
- 34 Lewis St
- 1 Hampson St Unit 2nd floor
- 12 Smith St Unit 1
- 9 Maple St Unit 9 Maple Street Fl 2
- 340 High St
- 33 Tingley St Unit 2R
- 182 Dexter St Unit FL 1
- 1002 Broad St Unit 8
- 75 Mendon Rd Unit 2
- 224 Washington St Unit 1
- 230 Washington St Unit 2
- 143 Coyle Ave Unit 1
- 6 Beacon St Unit 3
- 6 Beacon St Unit 1
- 236 Cowden St Unit 2
- 458 High St Unit 3-L
- 187 Carnation St Unit 1
- 109 Kenyon Ave
- 426 High St
- 409 High St
- 105 School St Unit 1
