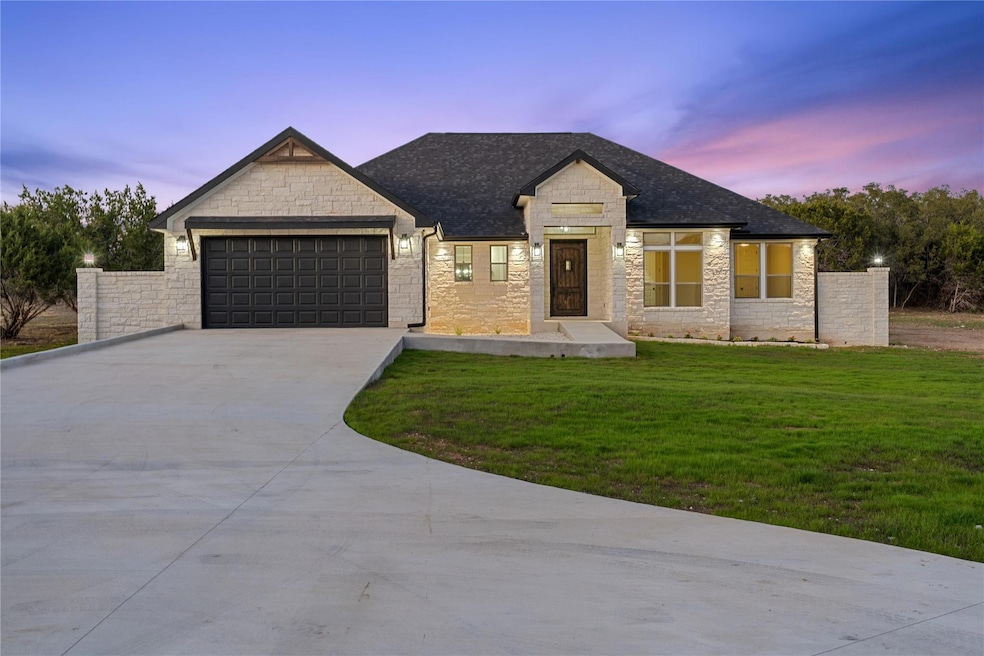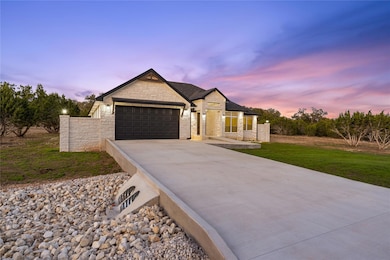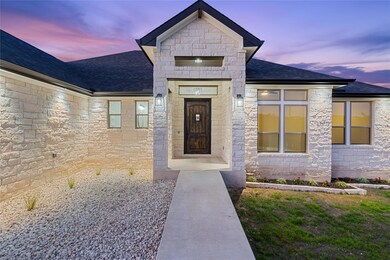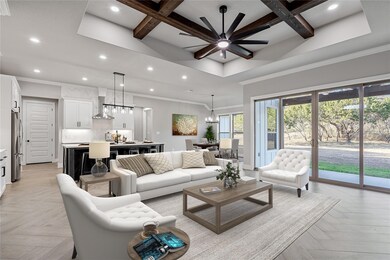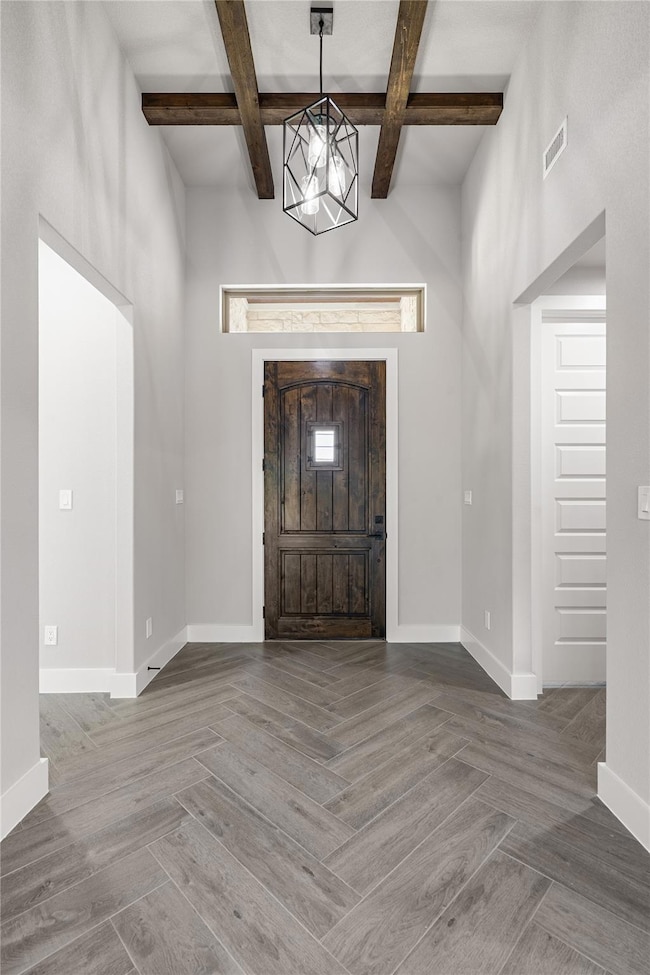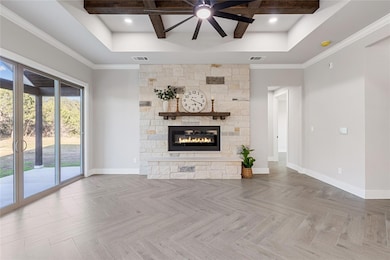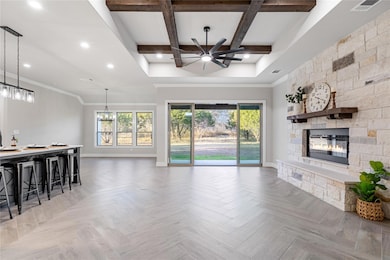
122 Liberty Bell Ln Fischer, TX 78623
Hill Country NeighborhoodEstimated payment $3,682/month
Highlights
- New Construction
- 1 Acre Lot
- View of Hills
- Rebecca Creek Elementary School Rated A
- Open Floorplan
- High Ceiling
About This Home
Located in the gated community of The Summit Estates at Fischer, this 4-bedroom, 2.5-bathroom home sits on a 1-acre lot at the end of a peaceful cul-de-sac, offering meticulous craftsmanship and modern comfort in a stunning Hill Country setting. Step inside to an open-concept living space highlighted by beautiful wood beams, high ceilings, and oversized windows, creating a bright and welcoming atmosphere. The chef's kitchen features quartz countertops, custom cabinetry, an oversized farmhouse sink, and a walk-in pantry. The primary suite is a serene retreat with dual sinks, a walk-in shower, and two spacious closets. One of the additional bedrooms can easily serve as a home office, offering flexibility for work or guests. Outside, a large covered patio with a high ceiling and beautiful wood panels provides the perfect spot to relax and take in the peaceful surroundings. The two-car garage includes an EV charger, and a mudroom adds extra convenience. Located just minutes from Canyon Lake and the Guadalupe River, this beautifully designed home combines Hill Country charm with thoughtful details and craftsmanship. Schedule your private tour today!
Listing Agent
Coldwell Banker Realty Brokerage Phone: (512) 233-4868 License #0663455 Listed on: 03/21/2025

Home Details
Home Type
- Single Family
Est. Annual Taxes
- $943
Year Built
- Built in 2025 | New Construction
Lot Details
- 1 Acre Lot
- Cul-De-Sac
- South Facing Home
- Native Plants
- Interior Lot
- Level Lot
- Back and Front Yard
HOA Fees
- $8 Monthly HOA Fees
Parking
- 2 Car Garage
- Oversized Parking
- Front Facing Garage
- Garage Door Opener
- Driveway
Home Design
- Slab Foundation
- Composition Roof
- Vertical Siding
- Stone Siding
Interior Spaces
- 2,437 Sq Ft Home
- 1-Story Property
- Open Floorplan
- Beamed Ceilings
- Coffered Ceiling
- High Ceiling
- Ceiling Fan
- Double Pane Windows
- Tile Flooring
- Views of Hills
Kitchen
- Built-In Oven
- Built-In Electric Range
- Microwave
- Dishwasher
- Stainless Steel Appliances
- Kitchen Island
- Quartz Countertops
- Disposal
Bedrooms and Bathrooms
- 4 Main Level Bedrooms
- Dual Closets
- Walk-In Closet
- Double Vanity
- Soaking Tub
- Separate Shower
Home Security
- Closed Circuit Camera
- Smart Thermostat
Outdoor Features
- Covered patio or porch
Schools
- Rebecca Creek Elementary School
- Mountain Valley Middle School
- Canyon Lake High School
Utilities
- Central Heating and Cooling System
- Aerobic Septic System
Community Details
- Association fees include common area maintenance
- Summit Estates At Fischer Maintenance Corp. Association
- Built by JP Custom Homes LLC
- Summit Estates At Fischer 1 Subdivision
Listing and Financial Details
- Assessor Parcel Number 114198
Map
Home Values in the Area
Average Home Value in this Area
Tax History
| Year | Tax Paid | Tax Assessment Tax Assessment Total Assessment is a certain percentage of the fair market value that is determined by local assessors to be the total taxable value of land and additions on the property. | Land | Improvement |
|---|---|---|---|---|
| 2023 | $943 | $92,000 | $92,000 | $0 |
| 2022 | $1,347 | $80,000 | $80,000 | -- |
| 2021 | $716 | $40,000 | $40,000 | $0 |
| 2020 | $520 | $28,000 | $28,000 | $0 |
| 2019 | $382 | $20,000 | $20,000 | $0 |
| 2018 | $378 | $20,000 | $20,000 | $0 |
| 2017 | $337 | $18,000 | $18,000 | $0 |
| 2016 | $337 | $18,000 | $18,000 | $0 |
| 2015 | $337 | $18,000 | $18,000 | $0 |
| 2014 | $337 | $18,000 | $18,000 | $0 |
Property History
| Date | Event | Price | Change | Sq Ft Price |
|---|---|---|---|---|
| 07/18/2025 07/18/25 | Price Changed | $649,000 | -1.5% | $266 / Sq Ft |
| 06/14/2025 06/14/25 | For Sale | $659,000 | +779.8% | $270 / Sq Ft |
| 07/10/2024 07/10/24 | Sold | -- | -- | -- |
| 06/14/2024 06/14/24 | Pending | -- | -- | -- |
| 05/25/2024 05/25/24 | Price Changed | $74,900 | -5.8% | -- |
| 03/29/2024 03/29/24 | Price Changed | $79,500 | -6.5% | -- |
| 01/06/2024 01/06/24 | For Sale | $85,000 | -- | -- |
Purchase History
| Date | Type | Sale Price | Title Company |
|---|---|---|---|
| Deed | -- | Alamo Title Company | |
| Vendors Lien | -- | Atc | |
| Interfamily Deed Transfer | -- | None Available |
Mortgage History
| Date | Status | Loan Amount | Loan Type |
|---|---|---|---|
| Open | $67,050 | New Conventional | |
| Previous Owner | $36,700 | New Conventional | |
| Previous Owner | $40,000 | Purchase Money Mortgage |
Similar Homes in Fischer, TX
Source: Unlock MLS (Austin Board of REALTORS®)
MLS Number: 5993222
APN: 52-0212-0056-00
- 110 Liberty Bell Ln
- 313 Lets Roll Dr
- 213 Lets Roll Dr
- 125 Patriotic Dr
- 218 Lets Roll Dr
- 120 Patriotic Dr
- 110 Patriotic Dr
- 117 United St
- 355 Stars and Stripes
- 347 Stars and Stripes
- 542 Stars and Stripes
- 115 Fischer Store Rd
- 1920 the Low Rd
- 223 Freedom St
- 511 Lets Roll Dr
- 13257 Fm 32
- 151 Native Pecan
- 13944 Fm 32
- 424 Lets Roll Dr
- 1482 Birch Ln
- 968 Marlys Ave
- 1131 Rocky Ridge Loop
- 845 Rutherford
- 1023 Mystic Breeze
- 1352 Linda Dr
- 234 Star Grass Unit 1-B
- 289 Stargrass Unit A
- 289 Stargrass
- 289 Stargrass Unit B
- 343 River Rapids Rd
- 315 Family Cir
- 1251 Canyon Shores Unit 2
- 1240 Canyon Shores
- 1946 Rhinestone
- 1200 Willow Dr
- 517 Timberdell Dr
- 1095 Sorrel Creek Dr
- 1375 Canyon Trace Unit B
