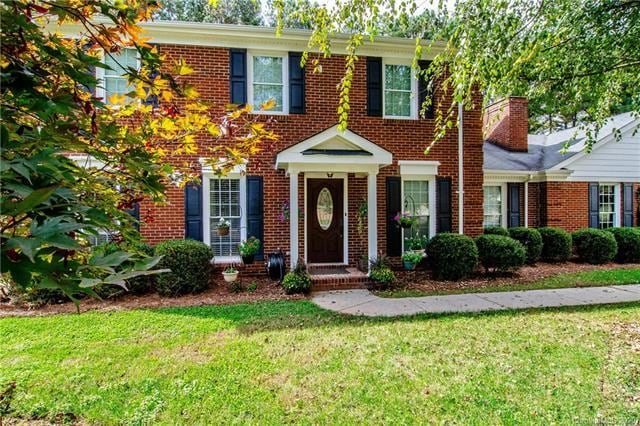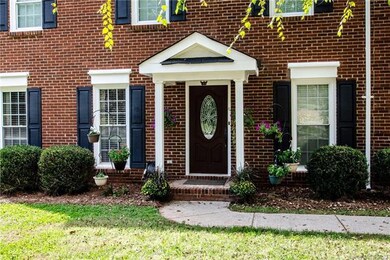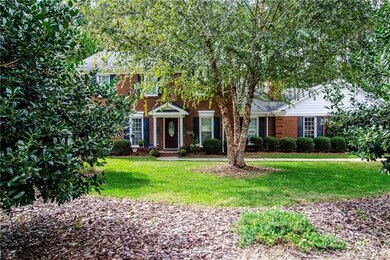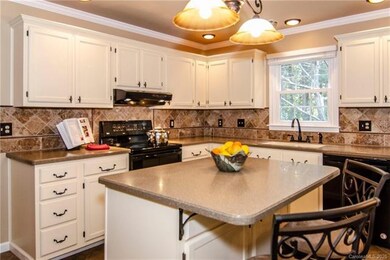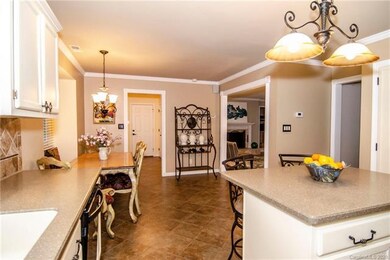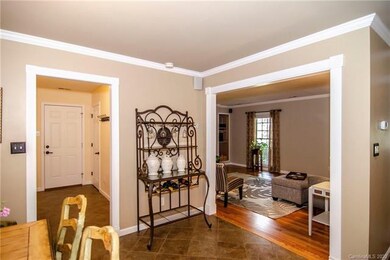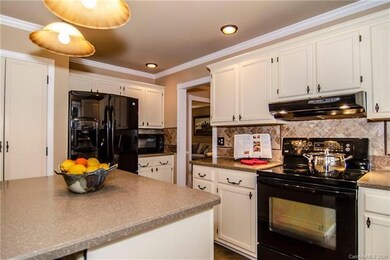
122 Linville Dr Unit 3 Matthews, NC 28105
Estimated Value: $606,000 - $715,000
Highlights
- In Ground Pool
- Colonial Architecture
- Community Playground
- Elizabeth Lane Elementary Rated A-
- Attached Garage
- Picnic Area
About This Home
As of December 2020Location, location, location! Top schools. Quiet neighborhood with sidewalks, street lights, walking trails, playground and tennis courts! Two story brick home with your own sparkling in-ground pool with Pebble Tech finish in a natural, private fenced yard. Sit in your bright sunroom with a glass of wine while the kids splash in the pool. Oversized side load 2 car garage has plenty of room for the work bench! Most rooms freshly painted. The dog has his own room under the stairwell! Plenty of room in the kitchen and breakfast area for gatherings of friends and family. Cozy up to the wood-burning fireplace this winter. Get in before the holidays and enjoy that family dinner in your formal dining room!
Last Agent to Sell the Property
Magee and Company Realty License #274269 Listed on: 11/05/2020
Home Details
Home Type
- Single Family
Year Built
- Built in 1987
Lot Details
- 0.3
Parking
- Attached Garage
Home Design
- Colonial Architecture
- Slab Foundation
Interior Spaces
- Wood Burning Fireplace
- Insulated Windows
- Pull Down Stairs to Attic
- Kitchen Island
Flooring
- Laminate
- Tile
Additional Features
- In Ground Pool
- Cable TV Available
Listing and Financial Details
- Assessor Parcel Number 227-034-08
- Tax Block 913
Community Details
Overview
- Baumgardner & Associates Association, Phone Number (704) 829-7878
- Built by Trotter
Amenities
- Picnic Area
Recreation
- Community Playground
- Trails
Ownership History
Purchase Details
Home Financials for this Owner
Home Financials are based on the most recent Mortgage that was taken out on this home.Purchase Details
Home Financials for this Owner
Home Financials are based on the most recent Mortgage that was taken out on this home.Similar Homes in Matthews, NC
Home Values in the Area
Average Home Value in this Area
Purchase History
| Date | Buyer | Sale Price | Title Company |
|---|---|---|---|
| Sweat Christopher Dean | $416,000 | Austin Title Llc | |
| Magee Ronald H | $280,000 | Chicago Title Union |
Mortgage History
| Date | Status | Borrower | Loan Amount |
|---|---|---|---|
| Open | Sweat Misty Marie | $149,600 | |
| Open | Sweat Christopher Dean | $395,200 | |
| Previous Owner | Magee Ronald H | $55,000 | |
| Previous Owner | Carque Michael E | $234,000 | |
| Previous Owner | Carque Michael E | $119,100 | |
| Previous Owner | Carque Michael E | $61,000 | |
| Previous Owner | Carque Michael E | $141,000 | |
| Previous Owner | Carque Michael E | $48,000 |
Property History
| Date | Event | Price | Change | Sq Ft Price |
|---|---|---|---|---|
| 12/10/2020 12/10/20 | Sold | $416,000 | +2.2% | $170 / Sq Ft |
| 11/09/2020 11/09/20 | Pending | -- | -- | -- |
| 11/05/2020 11/05/20 | For Sale | $407,000 | 0.0% | $167 / Sq Ft |
| 10/28/2020 10/28/20 | Price Changed | $407,000 | -- | $167 / Sq Ft |
Tax History Compared to Growth
Tax History
| Year | Tax Paid | Tax Assessment Tax Assessment Total Assessment is a certain percentage of the fair market value that is determined by local assessors to be the total taxable value of land and additions on the property. | Land | Improvement |
|---|---|---|---|---|
| 2023 | $3,874 | $517,800 | $100,000 | $417,800 |
| 2022 | $3,290 | $356,400 | $90,000 | $266,400 |
| 2021 | $3,290 | $356,400 | $90,000 | $266,400 |
| 2020 | $3,236 | $356,400 | $90,000 | $266,400 |
| 2019 | $3,230 | $356,400 | $90,000 | $266,400 |
| 2018 | $3,066 | $257,900 | $67,900 | $190,000 |
| 2017 | $3,005 | $257,900 | $67,900 | $190,000 |
| 2016 | $3,001 | $257,900 | $67,900 | $190,000 |
| 2015 | $2,998 | $257,900 | $67,900 | $190,000 |
| 2014 | $2,942 | $258,300 | $61,800 | $196,500 |
Agents Affiliated with this Home
-
Mary Magee

Seller's Agent in 2020
Mary Magee
Magee and Company Realty
(704) 975-2488
1 in this area
10 Total Sales
-
Leslie Salls

Buyer's Agent in 2020
Leslie Salls
Coldwell Banker Realty
(704) 904-6322
6 in this area
70 Total Sales
Map
Source: Canopy MLS (Canopy Realtor® Association)
MLS Number: CAR3676182
APN: 227-034-08
- 124 Courtney Ln
- 114 Sardis Plantation Dr
- 443 Silversmith Ln
- 532 Courtney Ln
- 119 Lakenheath Ln
- 406 Bubbling Well Rd
- 9529 Sardis Glen Dr
- 1025 Courtney Ln Unit 18
- 316 Epperstone Ln
- 1124 Greenbridge Dr
- 1016 Courtney Ln Unit 26
- 405 Shrewsbury Ln
- 914 Elizabeth Ln
- 9334 Hunting Ct
- 1023 Evian Ln
- 1119 Thornsby Ln
- 1230 Somersby Ln
- 9507 Reid Hall Ln
- 200 Highland Forest Dr
- 405 Scarborough Ln
- 122 Linville Dr
- 122 Linville Dr Unit 3
- 112 Linville Dr
- 132 Linville Dr
- 432 Clairview Ln
- 432 Clairview Ln Unit 21
- 123 Linville Dr
- 133 Linville Dr
- 142 Linville Dr
- 100 Linville Dr
- 424 Clairview Ln
- 113 Linville Dr
- 440 Clairview Ln
- 440 Clairview Ln Unit 22
- 143 Linville Dr
- 105 Linville Dr
- 414 Clairview Ln
- 239 Rosedale Ln
- 242 Rosedale Ln
- 201 Linville Dr
