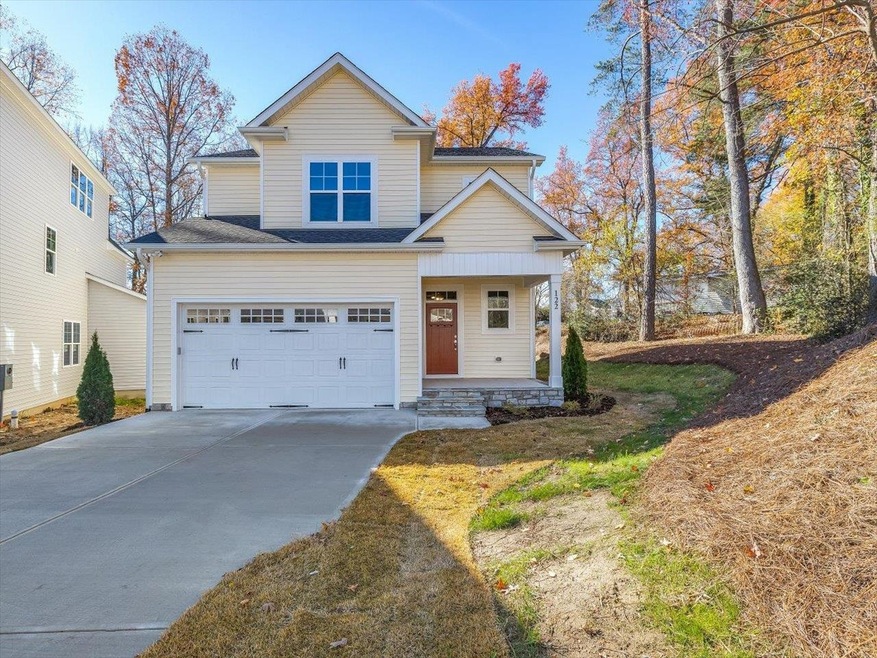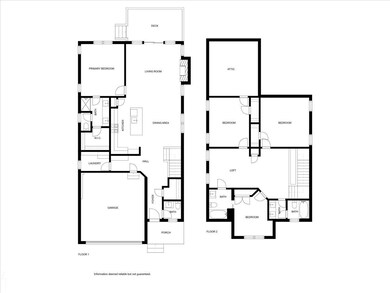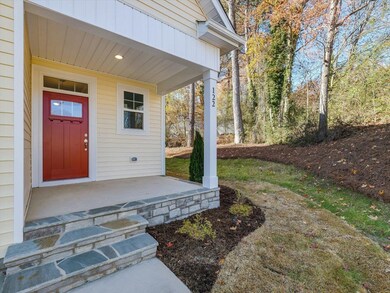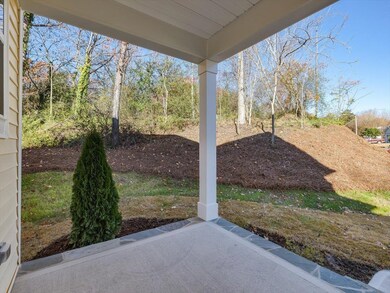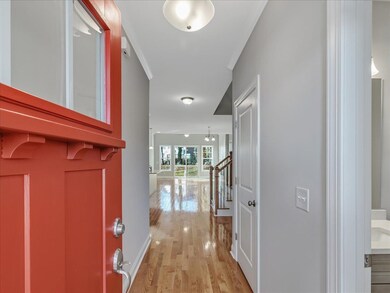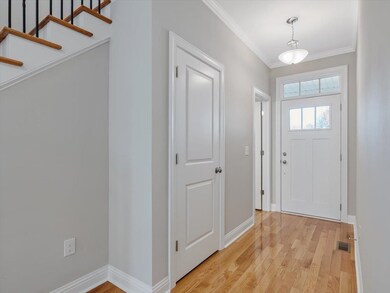
Highlights
- New Construction
- Finished Room Over Garage
- Transitional Architecture
- Apex Elementary Rated A-
- Deck
- Main Floor Primary Bedroom
About This Home
As of March 2023Ready NOW- Tingen Plan. Open kitchen w granite counters,42" cabinets, center island, breakfast bar, SS appliances & pantry. Open family room, electric fireplace, hardwood flooring, main floor master, master bath w dual vanities, granite counters, walk-in shower, large walk-in closet. Spacious secondary bedrooms, loft area, laundry on main floor. 2 car garage - large storage area. Wake County - walk to downtown Apex.
Last Agent to Sell the Property
Absolute Realty Company, LLC License #247687 Listed on: 01/26/2022
Home Details
Home Type
- Single Family
Est. Annual Taxes
- $4,767
Year Built
- Built in 2022 | New Construction
Lot Details
- 7,405 Sq Ft Lot
- Cul-De-Sac
Parking
- 2 Car Attached Garage
- Finished Room Over Garage
- Private Driveway
Home Design
- Transitional Architecture
- Vinyl Siding
Interior Spaces
- 2,389 Sq Ft Home
- 3-Story Property
- Smooth Ceilings
- High Ceiling
- Ceiling Fan
- Electric Fireplace
- Entrance Foyer
- Family Room with Fireplace
- Breakfast Room
- Loft
- Bonus Room
- Storage
- Laundry on upper level
- Utility Room
- Crawl Space
- Pull Down Stairs to Attic
- Fire and Smoke Detector
Kitchen
- <<selfCleaningOvenToken>>
- Electric Range
- <<microwave>>
- Plumbed For Ice Maker
- Dishwasher
- Granite Countertops
Flooring
- Carpet
- Tile
- Luxury Vinyl Tile
Bedrooms and Bathrooms
- 4 Bedrooms
- Primary Bedroom on Main
- Walk-In Closet
- Double Vanity
- Private Water Closet
- Shower Only in Primary Bathroom
- Walk-in Shower
Outdoor Features
- Deck
- Covered patio or porch
- Rain Gutters
Schools
- Apex Friendship Elementary School
- Apex Middle School
- Apex Friendship High School
Utilities
- Forced Air Zoned Heating and Cooling System
- Heating System Uses Natural Gas
- Tankless Water Heater
- Cable TV Available
Community Details
- No Home Owners Association
- Association fees include insurance
- Built by Empire Contractors Inc.
- Perry Hills Subdivision
Listing and Financial Details
- Home warranty included in the sale of the property
Ownership History
Purchase Details
Home Financials for this Owner
Home Financials are based on the most recent Mortgage that was taken out on this home.Similar Homes in the area
Home Values in the Area
Average Home Value in this Area
Purchase History
| Date | Type | Sale Price | Title Company |
|---|---|---|---|
| Warranty Deed | $555,000 | -- |
Mortgage History
| Date | Status | Loan Amount | Loan Type |
|---|---|---|---|
| Open | $413,000 | New Conventional | |
| Previous Owner | $431,250 | Construction |
Property History
| Date | Event | Price | Change | Sq Ft Price |
|---|---|---|---|---|
| 12/15/2023 12/15/23 | Off Market | $555,000 | -- | -- |
| 03/29/2023 03/29/23 | Sold | $555,000 | -1.8% | $232 / Sq Ft |
| 03/10/2023 03/10/23 | Pending | -- | -- | -- |
| 01/18/2023 01/18/23 | Price Changed | $565,000 | -3.4% | $237 / Sq Ft |
| 12/09/2022 12/09/22 | For Sale | $585,000 | 0.0% | $245 / Sq Ft |
| 02/13/2022 02/13/22 | Pending | -- | -- | -- |
| 01/26/2022 01/26/22 | For Sale | $585,000 | -- | $245 / Sq Ft |
Tax History Compared to Growth
Tax History
| Year | Tax Paid | Tax Assessment Tax Assessment Total Assessment is a certain percentage of the fair market value that is determined by local assessors to be the total taxable value of land and additions on the property. | Land | Improvement |
|---|---|---|---|---|
| 2024 | $4,767 | $556,219 | $143,000 | $413,219 |
| 2023 | $4,258 | $386,310 | $78,000 | $308,310 |
| 2022 | $803 | $78,000 | $78,000 | $0 |
Agents Affiliated with this Home
-
Yvonne Beal

Seller's Agent in 2023
Yvonne Beal
Absolute Realty Company, LLC
(919) 599-9500
5 in this area
99 Total Sales
-
Tom Finigan

Buyer's Agent in 2023
Tom Finigan
Long & Foster Real Estate INC/Cary
(919) 798-5308
2 in this area
28 Total Sales
Map
Source: Doorify MLS
MLS Number: 2428774
APN: 0741.10-36-1435-000
- 116 Anterbury Dr
- 1458 Wragby Ln
- 109 Perry Farms Dr
- 1434 Salem Creek Dr
- 335 Anterbury Dr
- 1403 Chipping Dr
- 345 Anterbury Dr
- 809 Maple Shade Ln
- 361 Anterbury Dr
- 1614 Brussels Dr
- 206 Justice Heights St
- 305 Justice Heights St
- 204 Sugarland Dr
- 508 2nd St
- 1705 Bodwin Ln
- 415 1st St
- 1577 Tice Hurst Ln
- 106 Gumdrop Path
- 409 S Tunstall St
- 1939 Mostyn Ln
