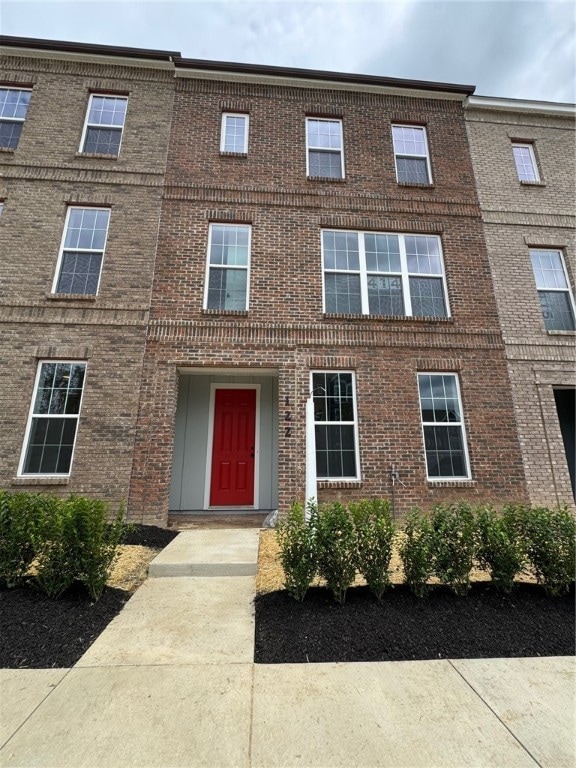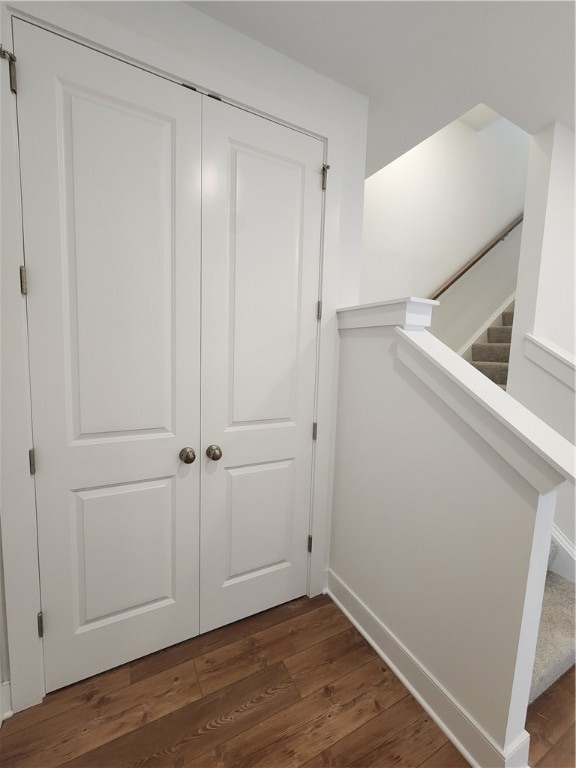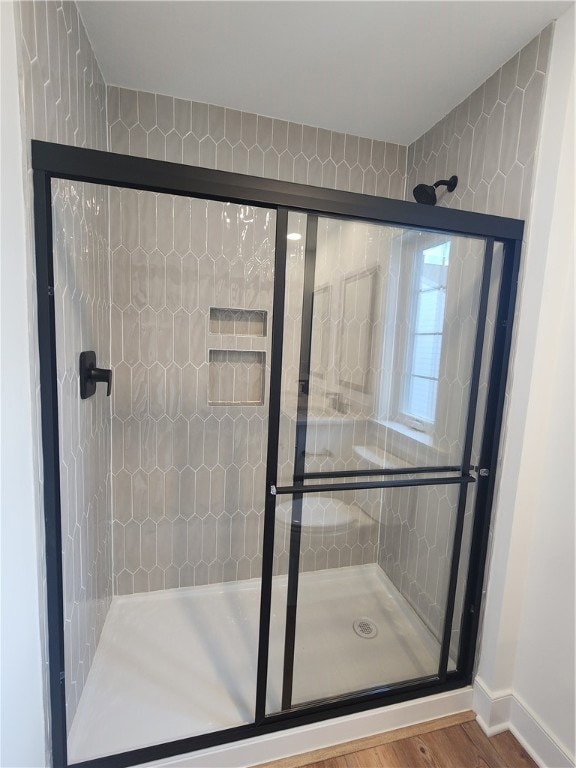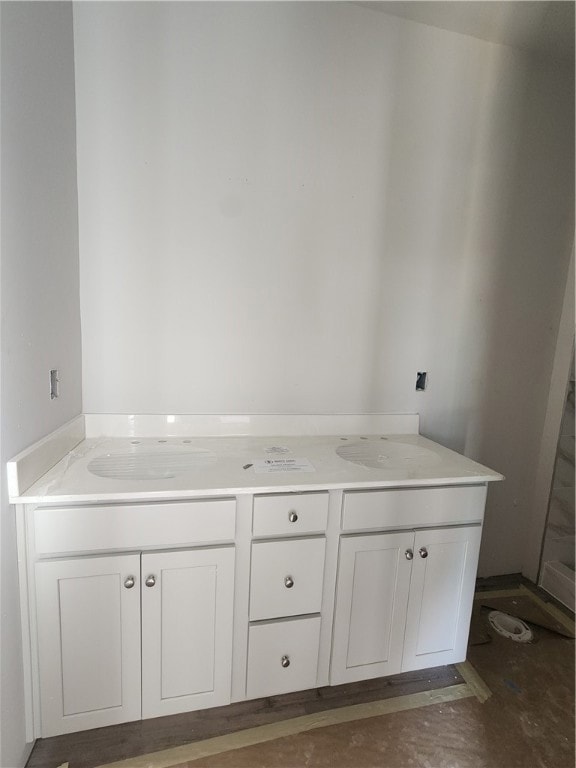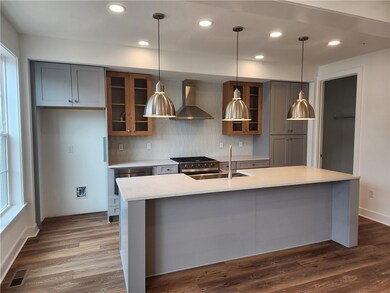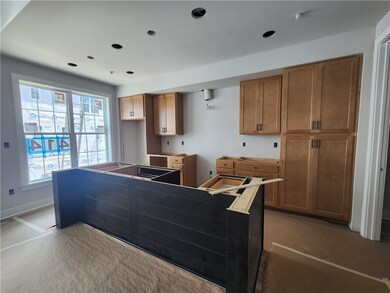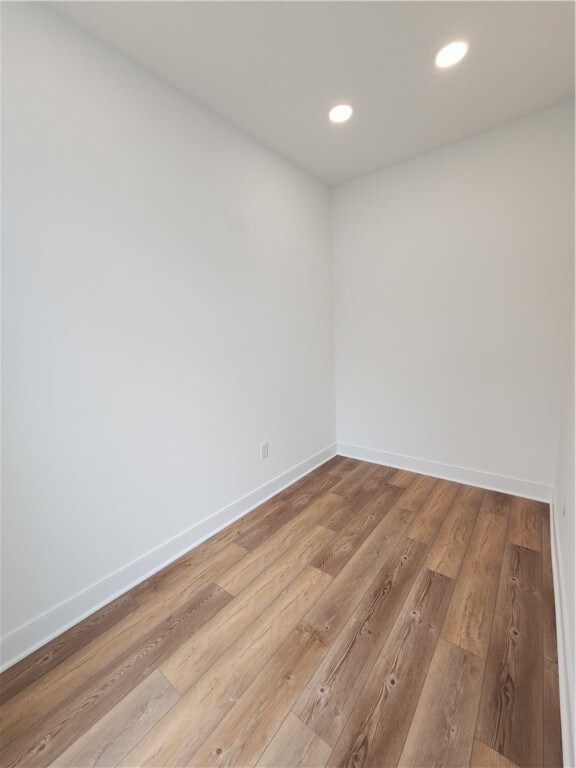122 Main St Cranberry Township, PA 16066
3
Beds
3.5
Baths
2,131
Sq Ft
2025
Built
Highlights
- 2 Car Attached Garage
- Double Pane Windows
- Forced Air Heating and Cooling System
- Haine Elementary School Rated A-
- Kitchen Island
About This Home
New construction with all the bell and whistles. Ready for move in 08/07/2025. Be the first to live in this Meeder beauty.
Townhouse Details
Home Type
- Townhome
Year Built
- Built in 2025
Interior Spaces
- 2,131 Sq Ft Home
- 3-Story Property
- Double Pane Windows
- Window Treatments
- Window Screens
Kitchen
- Stove
- Microwave
- Dishwasher
- Kitchen Island
- Disposal
Bedrooms and Bathrooms
- 3 Bedrooms
Laundry
- Dryer
- Washer
Parking
- 2 Car Attached Garage
- Garage Door Opener
Utilities
- Forced Air Heating and Cooling System
- Heating System Uses Gas
Community Details
- Pets Allowed
Listing and Financial Details
- Rent includes building maintenance
Map
Source: West Penn Multi-List
MLS Number: 1712470
Nearby Homes
- 114 Main St
- 116 Main St
- 126 Main St
- 302 Frederick Way
- 123 Main St
- 212 Oliver Way
- 201 Oliver Way
- 125 Main St
- 197 Foundation Dr
- 208 Oliver Way
- 199 Foundation Dr
- 119 Main St
- 118 Main St
- 309 Frederick Way
- 204 Main St
- 301 Frederick Way
- 231 Oliver Way
- 441 Roebling Ct
- 303 Tillary Ln Unit 201
- 305 Tillary Ln Unit 202
- 509 Rodney Ln
- 201 Market House Cir
- 1000 Strand Rd
- 401 Collingwood Ct
- 607 Carlton Ln
- 804 Gillian Ln
- 102 Wisconsin Ave
- 8000 Brandt Dr
- 2624 Rochester Rd
- 127 Lewisham Rd
- 344 Highbridge Ln
- 329 Bellford Ct
- 509 High Crescent Rd
- 314 E Lake St
- 246 Limehouse Rd
- 10100 Kettlecreek Dr
- 501 Cranberry Pointe Ln
- 519 Captain Lee Boss Way
- 1000 Creekview Cir
- 136 Emeryville Dr
