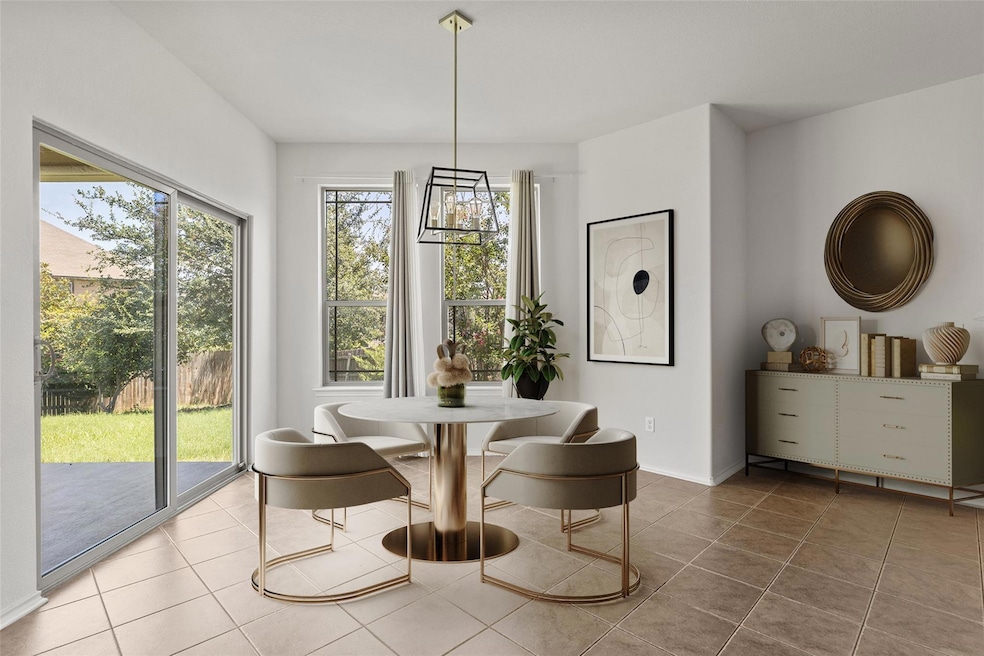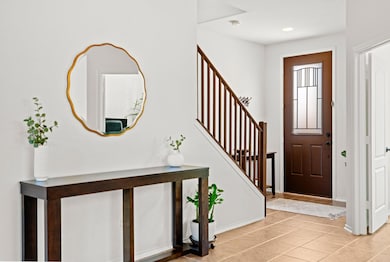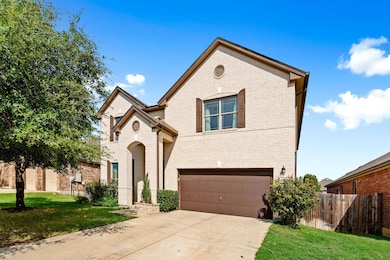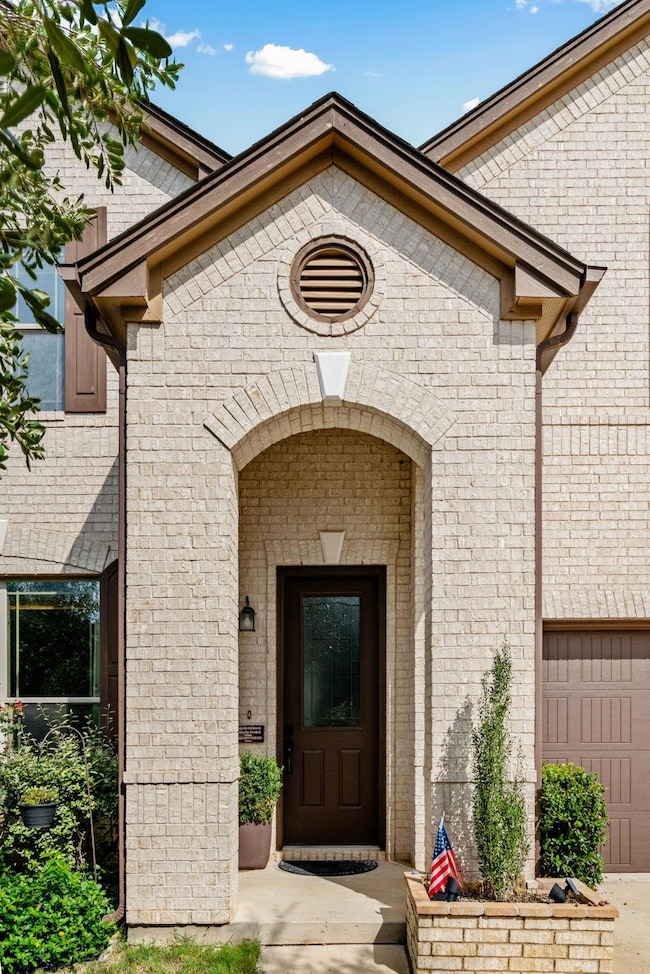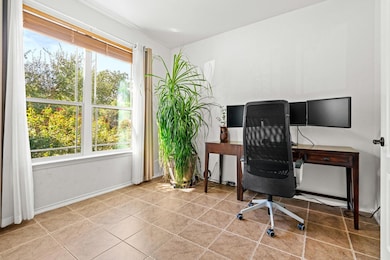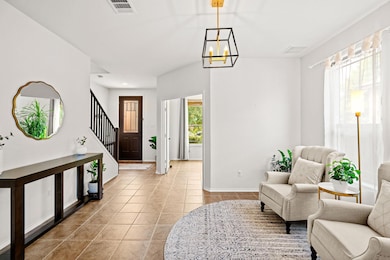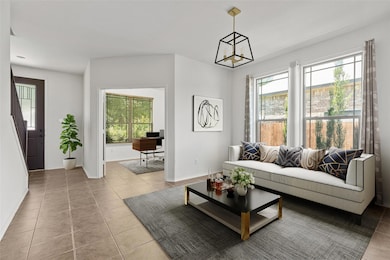122 Mancos Dr Georgetown, TX 78626
Maple Creek NeighborhoodHighlights
- Open Floorplan
- Property is near a clubhouse
- Corian Countertops
- Clubhouse
- Wooded Lot
- Multiple Living Areas
About This Home
Some homes simply feel right from the start—and this one has that feeling in spades. Tucked into the quiet, welcoming streets of La Conterra, this two-story lease opportunity in Georgetown offers space, warmth, and a touch of everyday ease that just fits. From the moment you arrive, the home draws you in with its clean lines, manicured landscaping, and soft brick tones accented by wood shutters—modern yet comfortably familiar. The wide driveway and two-car garage promise convenience, while the front porch hints at relaxed evenings and friendly hellos. Inside, sunlight dances across open spaces and smooth tile floors, giving everything a fresh, airy glow. Just off the entry, a dedicated office or flex room makes remote work feel effortless—private, peaceful, and connected to the home’s inviting energy. The open-concept main floor is where life happens—meals, laughter, and lazy Sundays all flow together naturally. The kitchen’s warm wood cabinets, granite-style counters, and extended breakfast bar create a perfect gathering spot, while the adjoining living and dining areas invite conversation and comfort. Step through to the backyard, and you’ll find an easy-care outdoor space ready for a quiet morning coffee or weekend barbecue. Upstairs, the spacious primary suite feels like a personal retreat, complete with a bonus sitting area and soft natural light that filters through every morning. Two additional bedrooms offer flexibility for guests, kids, or a creative nook—balanced by a full bath that keeps things convenient for everyone. If you’re searching for a place that feels like home from the very first day—something practical, beautiful, and full of heart—this La Conterra gem is ready to welcome you in.
Listing Agent
Real Broker, LLC Brokerage Phone: (512) 689-9353 License #0659287 Listed on: 11/04/2025

Home Details
Home Type
- Single Family
Est. Annual Taxes
- $5,651
Year Built
- Built in 2012
Lot Details
- 6,186 Sq Ft Lot
- Southwest Facing Home
- Landscaped
- Interior Lot
- Level Lot
- Sprinkler System
- Wooded Lot
- Few Trees
- Back Yard Fenced and Front Yard
Parking
- 2 Car Attached Garage
- Front Facing Garage
- Single Garage Door
- Garage Door Opener
Home Design
- Brick Exterior Construction
- Slab Foundation
- Shingle Roof
- Composition Roof
- HardiePlank Type
Interior Spaces
- 2,849 Sq Ft Home
- 2-Story Property
- Open Floorplan
- Ceiling Fan
- Recessed Lighting
- Drapes & Rods
- Window Screens
- Family Room
- Multiple Living Areas
- Living Room
- Dining Room
- Fire and Smoke Detector
- Washer and Dryer
Kitchen
- Open to Family Room
- Eat-In Kitchen
- Breakfast Bar
- Electric Oven
- Gas Range
- Microwave
- Dishwasher
- Stainless Steel Appliances
- Kitchen Island
- Corian Countertops
Flooring
- Carpet
- Tile
Bedrooms and Bathrooms
- 3 Bedrooms
- Walk-In Closet
- Double Vanity
Outdoor Features
- Patio
- Rain Gutters
- Rear Porch
Location
- Property is near a clubhouse
Schools
- Carver Elementary School
- James Tippit Middle School
- East View High School
Utilities
- Central Heating and Cooling System
- High Speed Internet
Listing and Financial Details
- Security Deposit $2,100
- Tenant pays for all utilities
- The owner pays for association fees
- 12 Month Lease Term
- $85 Application Fee
- Assessor Parcel Number 206030020E0009
- Tax Block E
Community Details
Overview
- Property has a Home Owners Association
- Built by KB Home
- La Conterra Sec 2 Subdivision
Amenities
- Common Area
- Clubhouse
- Community Mailbox
Recreation
- Community Pool
Pet Policy
- Limit on the number of pets
- Pet Size Limit
- Pet Deposit $300
- Dogs and Cats Allowed
- Breed Restrictions
- Medium pets allowed
Map
Source: Unlock MLS (Austin Board of REALTORS®)
MLS Number: 9679618
APN: R510499
- 211 Mancos Dr
- 210 Mancos Dr
- 1428 Crested Butte Way
- 211 Vallecito Dr
- 226 Vallecito Dr
- 210 Animas Dr
- 1423 Grande Mesa Dr
- 313 Grand Junction Trail
- 221 Culebra Dr
- 116 Fair Anne Dr
- 141 Fair Anne Dr
- 110 Lullaby Dr
- 314 Planters Ln
- 134 Lullaby Dr
- 1022 Toltec Trail
- 6201 Kildare Dr
- 320 Tordesillas Dr
- 1217 Clearwing Cir
- 334 Avalanche Ave
- 6009 Kildare Dr
- 1507 Crested Butte Way
- 234 Mancos Dr
- 358 Alamosa Dr
- 306 Naset Dr
- 1419 Grande Mesa Dr
- 313 Grand Junction Trail
- 116 Fair Anne Dr
- 1009 Ferryman Dr
- 110 White Aster Ct
- 1161 La Conterra Blvd
- 118 Lullaby Dr
- 317 Tordesillas Dr
- 6201 Kildare Dr
- 134 Ashford Way
- 324 Avalanche Ave
- 212 Sand Lily Ln
- 213 Sweet Autumn Dr
- 2401 Westinghouse Rd
- 216 Bougainvillea Loop
- 232 Bougainvillea Loop
