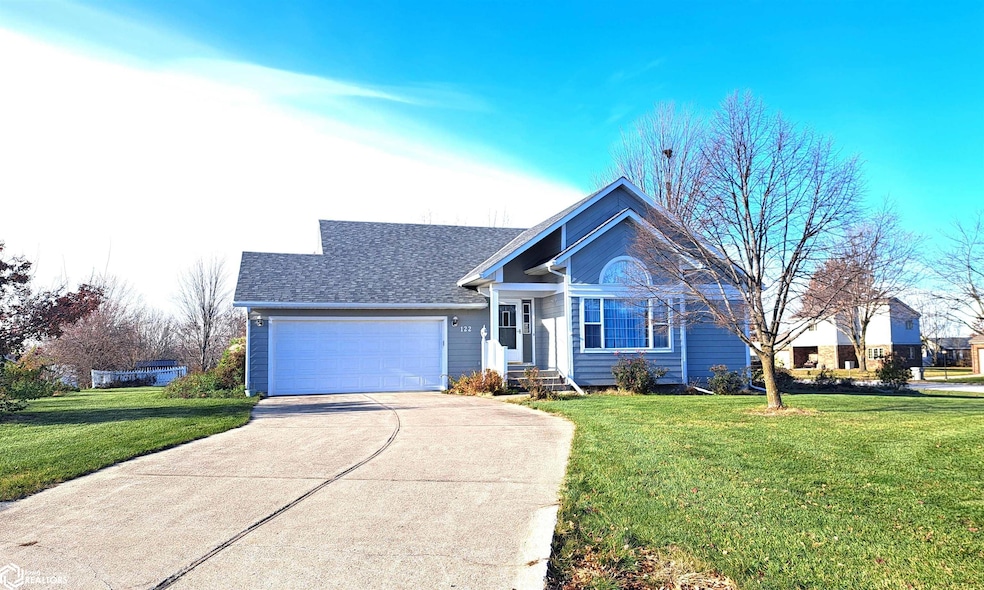
About This Home
As of May 2025Beautiful spacious ranch with open living/dining/kitchen area located in the Parkview Estates Addition of Albia. An extra lot adds to the spacious yard with lots of perennials. 2 bedrooms (one with ensuite bath and laundry) plus bonus room that could serve as a nursery/office area all on main floor. Ensuite bath has spacious walk-in shower and linen closet. Ceiling fans throughout. Full basement with large family room or possible third bedroom area and large egress window. Spacious utility room with extra space for plenty of storage. The current owner has been the only owner of this property since it was new. Attached two car garage has a handicap ramp inside that can be removed. Three season room access from kitchen and bonus room with baseboard heat. Outside deck with pergola to back yard. Roof re-done in 2020, gas furnace, central AC and electric water heater all new in 2021. All appliances stay including washer/dryer. Fee-free covenants for the Parkview Estates addition do apply in this area. Owner is selling "as is".
Home Details
Home Type
- Single Family
Est. Annual Taxes
- $4,640
Year Built
- Built in 1996
Parking
- 2
Home Design
- Frame Construction
- Pitched Roof
Interior Spaces
- Drapes & Rods
- Blinds
Kitchen
- Range
- Dishwasher
- Disposal
Flooring
- Carpet
- Concrete
- Tile
- Vinyl
Laundry
- Dryer
- Washer
Basement
- Basement Fills Entire Space Under The House
- Sump Pump
- Basement Storage
Utilities
- Forced Air Heating System
- 200+ Amp Service
- Electric Water Heater
Ownership History
Purchase Details
Home Financials for this Owner
Home Financials are based on the most recent Mortgage that was taken out on this home.Similar Homes in Albia, IA
Home Values in the Area
Average Home Value in this Area
Purchase History
| Date | Type | Sale Price | Title Company |
|---|---|---|---|
| Warranty Deed | $220,000 | None Listed On Document | |
| Warranty Deed | $220,000 | None Listed On Document |
Mortgage History
| Date | Status | Loan Amount | Loan Type |
|---|---|---|---|
| Open | $198,000 | New Conventional | |
| Closed | $198,000 | New Conventional |
Property History
| Date | Event | Price | Change | Sq Ft Price |
|---|---|---|---|---|
| 05/30/2025 05/30/25 | Sold | $220,000 | -6.4% | $79 / Sq Ft |
| 03/28/2025 03/28/25 | Pending | -- | -- | -- |
| 02/11/2025 02/11/25 | Price Changed | $235,000 | -4.1% | $84 / Sq Ft |
| 12/05/2024 12/05/24 | For Sale | $245,000 | -- | $88 / Sq Ft |
Tax History Compared to Growth
Tax History
| Year | Tax Paid | Tax Assessment Tax Assessment Total Assessment is a certain percentage of the fair market value that is determined by local assessors to be the total taxable value of land and additions on the property. | Land | Improvement |
|---|---|---|---|---|
| 2024 | $4,640 | $244,090 | $18,140 | $225,950 |
| 2023 | $4,286 | $244,090 | $18,140 | $225,950 |
| 2022 | $4,178 | $200,610 | $13,960 | $186,650 |
| 2021 | $3,970 | $200,610 | $13,960 | $186,650 |
| 2020 | $3,988 | $170,540 | $11,920 | $158,620 |
| 2019 | $4,238 | $170,540 | $11,920 | $158,620 |
| 2018 | $4,238 | $165,900 | $11,920 | $153,980 |
| 2017 | $4,162 | $165,900 | $11,920 | $153,980 |
| 2016 | $4,166 | $160,060 | $0 | $0 |
| 2015 | $4,036 | $154,430 | $0 | $0 |
| 2014 | $4,036 | $154,430 | $0 | $0 |
Agents Affiliated with this Home
-
Wanda Flahive

Seller's Agent in 2025
Wanda Flahive
Hawkeye Farm Mgmt & Real Estat
(641) 777-2419
43 in this area
66 Total Sales
-
Trisha Rea
T
Buyer's Agent in 2025
Trisha Rea
Bridge City Realty
(641) 680-4274
2 in this area
22 Total Sales
Map
Source: NoCoast MLS
MLS Number: NOC6323498
APN: 210-721-04-6000000






