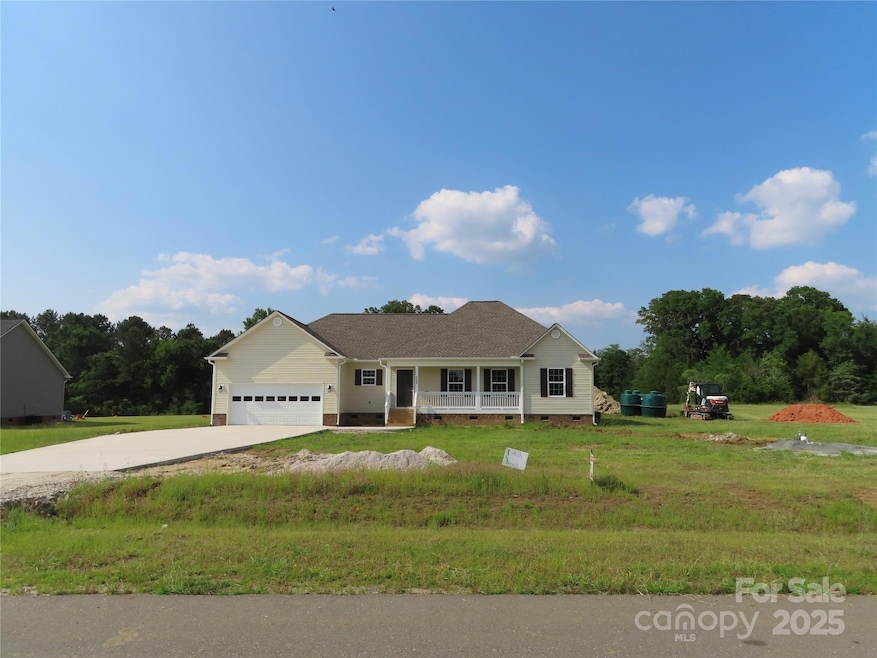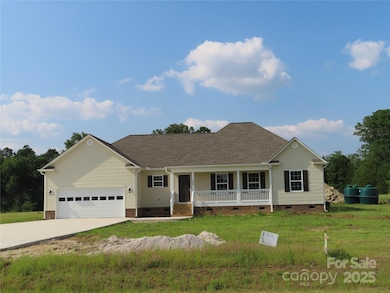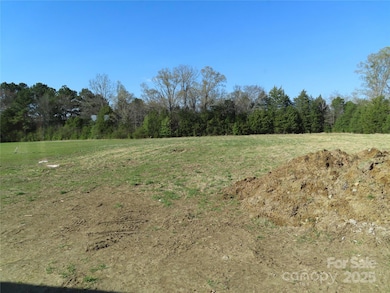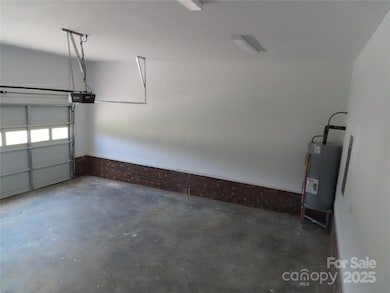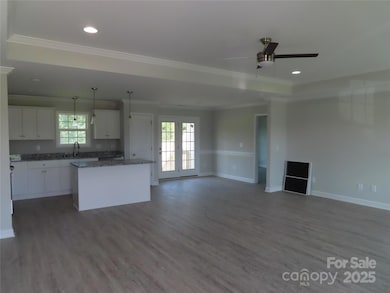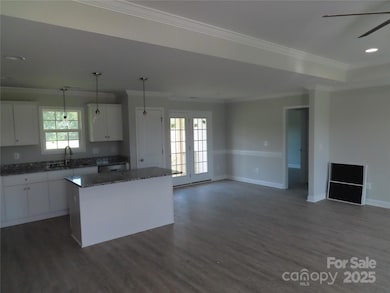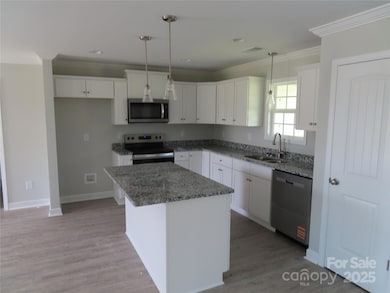122 Mason Tanner Ct Unit 5 Rock Hill, SC 29730
Estimated payment $2,665/month
Highlights
- Under Construction
- Transitional Architecture
- 2 Car Attached Garage
- Open Floorplan
- Front Porch
- Walk-In Closet
About This Home
New construction sitting on an acre of level ground. Located 7 miles form the intersection of hwy 72 & 901. Easy commute to I-77. For GPS purposes, the subdivision is located across the street from 4651 Saluda Road, Rock Hill SC 29730. This home includes front and back porches, split bedroom plan, granite, 2 car garage, open floor plan with kitchen island, laundry room & pantry. Home should be complete around the end of May. Duke Energy just installed street lights. There will be small fee per house. An HOA may need to be formed to collect the fee.
Listing Agent
RE/MAX Executive Brokerage Email: cheryldjb@aol.com License #166210 Listed on: 03/23/2025

Home Details
Home Type
- Single Family
Year Built
- Built in 2025 | Under Construction
Lot Details
- Level Lot
- Cleared Lot
Parking
- 2 Car Attached Garage
Home Design
- Home is estimated to be completed on 5/31/25
- Transitional Architecture
- Vinyl Siding
Interior Spaces
- 1-Story Property
- Open Floorplan
- Vinyl Flooring
- Crawl Space
Kitchen
- Electric Range
- Microwave
- Dishwasher
- Kitchen Island
Bedrooms and Bathrooms
- 3 Main Level Bedrooms
- Split Bedroom Floorplan
- Walk-In Closet
- 2 Full Bathrooms
- Garden Bath
Laundry
- Laundry Room
- Electric Dryer Hookup
Outdoor Features
- Front Porch
Schools
- Oakdale Elementary School
- Saluda Trail Middle School
- South Pointe High School
Utilities
- Central Air
- Septic Tank
Community Details
- Property has a Home Owners Association
- Maybree Meadows Subdivision
Listing and Financial Details
- Assessor Parcel Number 518-00-00-111
Map
Home Values in the Area
Average Home Value in this Area
Property History
| Date | Event | Price | List to Sale | Price per Sq Ft |
|---|---|---|---|---|
| 03/23/2025 03/23/25 | For Sale | $425,000 | -- | $257 / Sq Ft |
Source: Canopy MLS (Canopy Realtor® Association)
MLS Number: 4238115
- 144 Mason Tanner Ct
- 157 Mason Tanner Ct
- 145 Mason Tanner Ct
- 630 E Border Rd
- 4335 Saluda Rd
- 4271 Erby Rd
- 4233 Erby Rd
- 3805 S Carolina 324
- 5008 Steele Village Rd
- 2952 Fishing Creek Church Rd
- 3361 Stallcup Rd
- 2520 Wooten Rd
- 3129 Sims Rd
- Humpback Bridge Rd
- 0 Milling Rd Unit 25065760
- 2159 Dunlap Roddey Rd
- 592 E Rambo Rd
- 5027 Mobley Store Rd
- 5072 Mobley Store Rd
- 2599 April Showers Ln
- 1813 Bloomsbury Dr
- 517 Braintree Terrace
- 1775 Cedar Post Ln
- 1002 Crawford Rd Unit 2
- 742 Green St
- 449 Guiness Place
- 814 Jefferson Ave
- 321 State St
- 810 S York Ave
- 517 Walnut St
- 660 Chestnut St
- 175 E Black St
- 108 E Main St
- 117 White St E
- 1890 Cathedral Mills Ln
- 371 Technology Centre Way
- 327 Berry St
- 315 High St
- 964 Constitution Blvd
- 720 Herlong Ave
