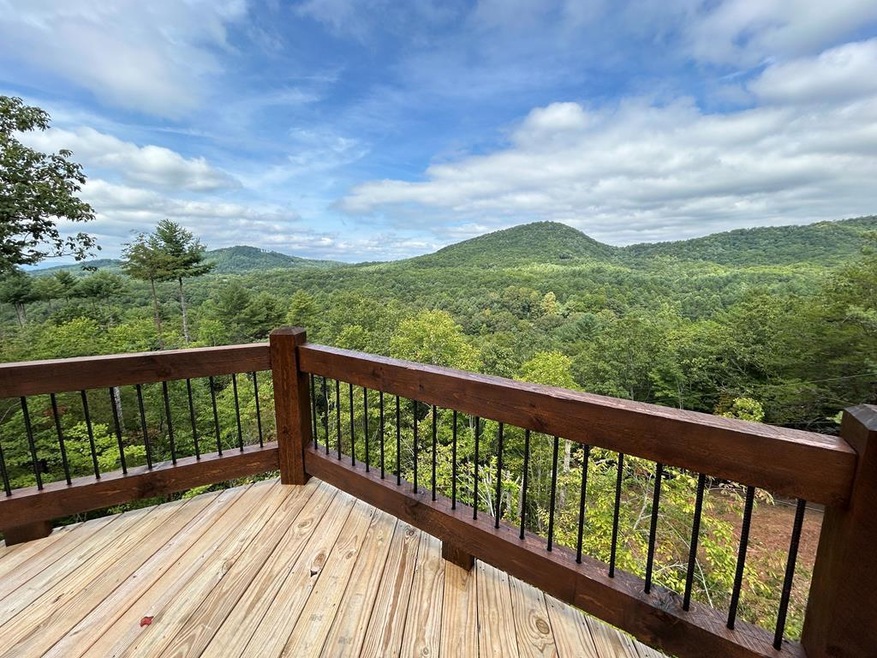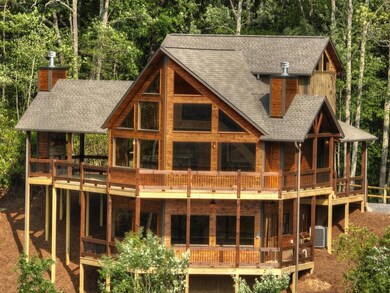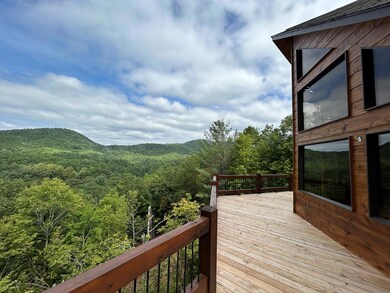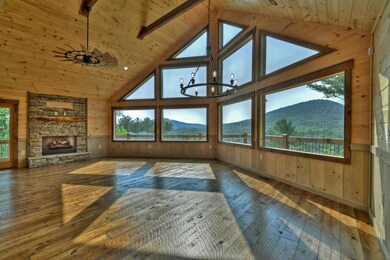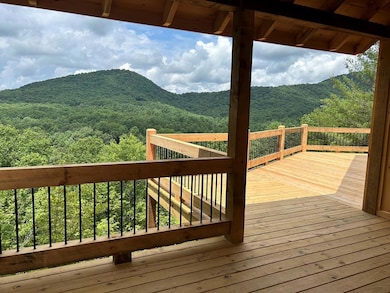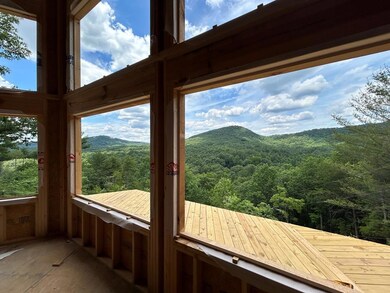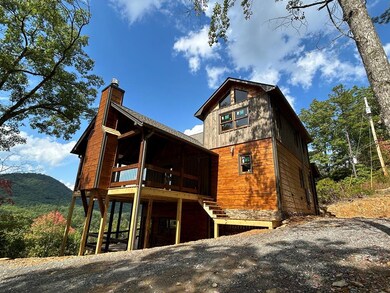
122 Mineral Ridge Dr Mineral Bluff, GA 30559
Highlights
- Under Construction
- Craftsman Architecture
- Outdoor Fireplace
- View of Trees or Woods
- Deck
- Cathedral Ceiling
About This Home
As of November 2024BRAND NEW Construction and Time to Customize.....AT THE PEAK OF STRAWBERRY RIDGE SUMMIT (top 2.5 acre Lot) Outstanding Long Range ....WIDE OPEN VIEWS plus VERY Impressive Close Range EXPANSIVE Views. FULL GLASS Prow-front brings these magnificent VIEW inside to the Spacious Open Concept Great Room. Wrap Around Porches & Deck. EXTERIOR Wood Burning Fireplace on the Private Party Porch. Huge ALL WOOD Great Rm w/Stone Fireplace & Granite Kitchen with Raised Counter Bar & Ample Dining Area. Impressive UPGRADED FIXTURES ....w/Stained Accent Trim, Ceramic Tile Bathrooms & ALL Wood Interior with Bedroom stained accent walls & trim. Terrace Level Bonus Family Room w/Wet Bar & (3rd) FIREPLACE. Bedroom & Full Bath on Each Level w/Plenty of Storage. Only 3 residences in this Small Subdivision on Strawberry Ridge. FIBER OPTIC CABLE Internet. Plenty of Parking & Room for a Garage. Close to Hardscrabble (2/10th mi from Paved County Rd). Quick access to NC & TN (white water rafting, Casino, etc). No HOA or Restrictions against Short Term Rentals. Shared Well Agreement in Documents
Last Agent to Sell the Property
BHGRE Metro Brokers - Blue Ridge Brokerage Phone: 7069463800 License #203408 Listed on: 05/03/2024
Home Details
Home Type
- Single Family
Est. Annual Taxes
- $467
Year Built
- Built in 2024 | Under Construction
Lot Details
- 2.5 Acre Lot
Property Views
- Woods
- Mountain
Home Design
- Craftsman Architecture
- Chalet
- Cabin
- Permanent Foundation
- Frame Construction
- Shingle Roof
- Wood Siding
- Log Siding
Interior Spaces
- 3-Story Property
- Wet Bar
- Cathedral Ceiling
- Ceiling Fan
- 3 Fireplaces
- Insulated Windows
- Wood Frame Window
- Finished Basement
- Basement Fills Entire Space Under The House
- Laundry on main level
Kitchen
- Range<<rangeHoodToken>>
- <<microwave>>
- Dishwasher
Flooring
- Wood
- Tile
Bedrooms and Bathrooms
- 3 Bedrooms
- 3 Full Bathrooms
Parking
- Driveway
- Open Parking
Outdoor Features
- Deck
- Covered patio or porch
- Outdoor Fireplace
Utilities
- Central Heating and Cooling System
- Heat Pump System
- Well
- Septic Tank
Community Details
- No Home Owners Association
- Strawberry Ridge Subdivision
Listing and Financial Details
- Tax Lot 1
- Assessor Parcel Number 0028 113A
Ownership History
Purchase Details
Home Financials for this Owner
Home Financials are based on the most recent Mortgage that was taken out on this home.Purchase Details
Home Financials for this Owner
Home Financials are based on the most recent Mortgage that was taken out on this home.Purchase Details
Purchase Details
Purchase Details
Purchase Details
Similar Homes in Mineral Bluff, GA
Home Values in the Area
Average Home Value in this Area
Purchase History
| Date | Type | Sale Price | Title Company |
|---|---|---|---|
| Warranty Deed | $925,000 | -- | |
| Warranty Deed | $813,900 | -- | |
| Limited Warranty Deed | $130,000 | -- | |
| Warranty Deed | -- | -- | |
| Deed | $51,000 | -- | |
| Deed | $7,000 | -- |
Mortgage History
| Date | Status | Loan Amount | Loan Type |
|---|---|---|---|
| Previous Owner | $363,900 | New Conventional |
Property History
| Date | Event | Price | Change | Sq Ft Price |
|---|---|---|---|---|
| 11/22/2024 11/22/24 | Sold | $925,000 | -2.6% | -- |
| 10/29/2024 10/29/24 | Pending | -- | -- | -- |
| 05/03/2024 05/03/24 | For Sale | $949,900 | -- | -- |
Tax History Compared to Growth
Tax History
| Year | Tax Paid | Tax Assessment Tax Assessment Total Assessment is a certain percentage of the fair market value that is determined by local assessors to be the total taxable value of land and additions on the property. | Land | Improvement |
|---|---|---|---|---|
| 2024 | $467 | $51,000 | $51,000 | $0 |
| 2023 | $361 | $35,365 | $35,365 | $0 |
| 2022 | $361 | $35,365 | $35,365 | $0 |
| 2021 | $200 | $14,268 | $14,268 | $0 |
| 2020 | $203 | $14,268 | $14,268 | $0 |
| 2019 | $207 | $14,268 | $14,268 | $0 |
| 2018 | $220 | $14,268 | $14,268 | $0 |
| 2017 | $223 | $12,586 | $12,586 | $0 |
| 2016 | $214 | $12,586 | $12,586 | $0 |
| 2015 | $223 | $12,586 | $12,586 | $0 |
| 2014 | $389 | $21,857 | $21,857 | $0 |
| 2013 | -- | $21,856 | $21,856 | $0 |
Agents Affiliated with this Home
-
Nancy Anderson Mac Lean
N
Seller's Agent in 2024
Nancy Anderson Mac Lean
BHGRE Metro Brokers - Blue Ridge
(706) 946-3800
18 in this area
123 Total Sales
-
Logan Fitts

Buyer's Agent in 2024
Logan Fitts
Mountain Sotheby's International Realty
(706) 851-4486
25 in this area
205 Total Sales
Map
Source: Northeast Georgia Board of REALTORS®
MLS Number: 403582
APN: 0028-113A
- 23.77ac Hardscrabble Rd
- 3373 Hardscrabble Rd
- 1030 Bear Mountain Pass
- 178 Arp Rd
- 595 Arp Rd
- 1067 Laurel Springs Rd
- 32 Kensington Dr
- 1324 Dana Rd
- 899 Dana Rd
- 18 Wawayanda Dr
- 9 Kensington Dr Unit 50
- 9 Kensington Dr
- 7.89 AC Laurel Springs Rd
- 0 Laurel Springs Rd Unit 7287376
- 0 Laurel Springs Rd Unit 10212066
- 1.34 Laurel Springs Rd
- 425 Rhonda Ln
- 60 Jackies Bluff Rd
