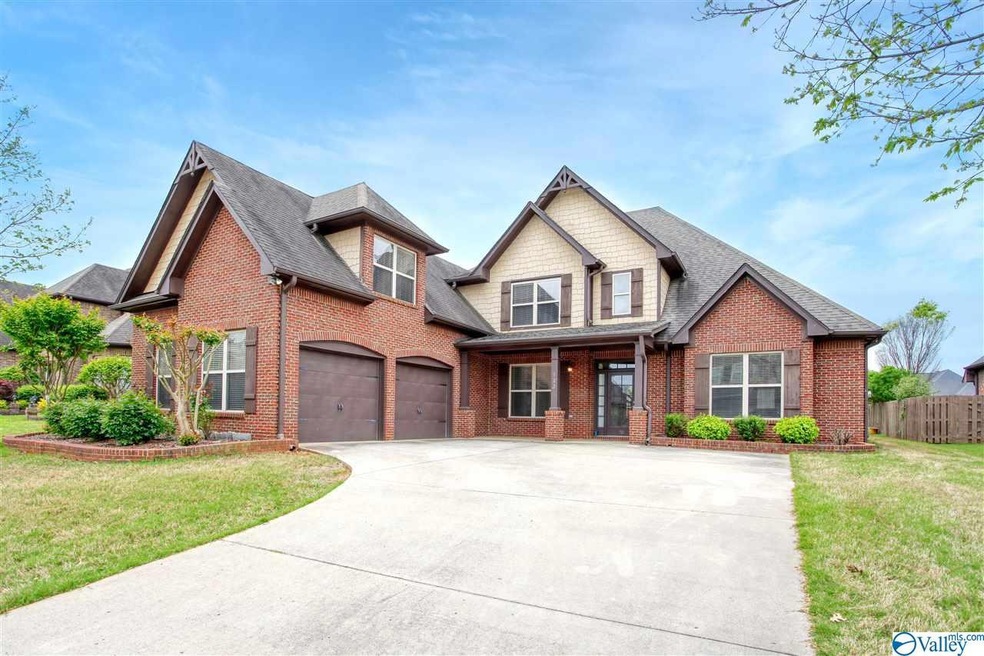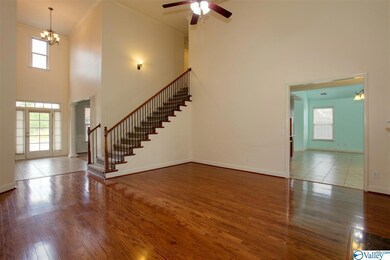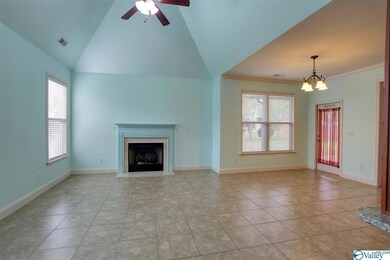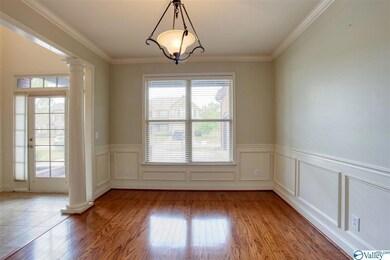
122 Misty River Ln SW Huntsville, AL 35824
Edgewater NeighborhoodHighlights
- Clubhouse
- 2 Fireplaces
- Tennis Courts
- Main Floor Primary Bedroom
- Community Pool
- Double Oven
About This Home
As of June 2020Beautiful 5 bedroom 4 bath home in Natures Landing conveniently located to Arsenal Gate 7. This home has soaring ceiling in spacious living room with hardwood floor,crown molding and fireplace. Kitchen has granite counter tops, stainless steel appliances, tiled backsplash, pantry, and breakfast area, plus hearth area with vaulted ceilings and 2nd fireplace. Isolated Master Suite with En-suite with double vanities, separate tub and shower, 2 walk in closets. 2nd bedroom on main level with bath room. Upstairs offers 3 additional bedrooms or 1 can be used as bonus. Over sized garage. Community offers Tennis, Pool, Playground.
Last Agent to Sell the Property
Matt Curtis Real Estate, Inc. License #81706 Listed on: 04/14/2020
Home Details
Home Type
- Single Family
Year Built
- Built in 2008
Lot Details
- 10,454 Sq Ft Lot
- Lot Dimensions are 140 x 120 x 140 x 75
HOA Fees
- $33 Monthly HOA Fees
Home Design
- Slab Foundation
Interior Spaces
- 3,387 Sq Ft Home
- Property has 2 Levels
- 2 Fireplaces
- Gas Log Fireplace
Kitchen
- Double Oven
- Cooktop
- Dishwasher
Bedrooms and Bathrooms
- 5 Bedrooms
- Primary Bedroom on Main
Schools
- Williams Elementary School
- Columbia High School
Utilities
- Two cooling system units
- Multiple Heating Units
- Heating System Uses Natural Gas
Listing and Financial Details
- Tax Lot 31
- Assessor Parcel Number 010891608270000001.309
Community Details
Overview
- Hughes Properties Association
- Natures Landing At The Reserve Subdivision
Amenities
- Clubhouse
Recreation
- Tennis Courts
- Community Pool
Ownership History
Purchase Details
Home Financials for this Owner
Home Financials are based on the most recent Mortgage that was taken out on this home.Purchase Details
Home Financials for this Owner
Home Financials are based on the most recent Mortgage that was taken out on this home.Purchase Details
Home Financials for this Owner
Home Financials are based on the most recent Mortgage that was taken out on this home.Similar Homes in the area
Home Values in the Area
Average Home Value in this Area
Purchase History
| Date | Type | Sale Price | Title Company |
|---|---|---|---|
| Warranty Deed | $348,000 | None Available | |
| Warranty Deed | $295,000 | None Available | |
| Warranty Deed | -- | -- |
Mortgage History
| Date | Status | Loan Amount | Loan Type |
|---|---|---|---|
| Open | $486,000 | VA | |
| Closed | $348,000 | VA | |
| Previous Owner | $235,800 | New Conventional | |
| Previous Owner | $264,140 | New Conventional | |
| Previous Owner | $280,000 | New Conventional | |
| Previous Owner | $30,000 | Credit Line Revolving | |
| Previous Owner | $244,800 | New Conventional | |
| Previous Owner | $278,000 | Future Advance Clause Open End Mortgage |
Property History
| Date | Event | Price | Change | Sq Ft Price |
|---|---|---|---|---|
| 09/28/2020 09/28/20 | Off Market | $348,000 | -- | -- |
| 06/26/2020 06/26/20 | Sold | $348,000 | 0.0% | $103 / Sq Ft |
| 05/17/2020 05/17/20 | Pending | -- | -- | -- |
| 04/14/2020 04/14/20 | For Sale | $348,000 | +18.1% | $103 / Sq Ft |
| 08/29/2018 08/29/18 | Off Market | $294,750 | -- | -- |
| 05/31/2018 05/31/18 | Sold | $294,750 | -1.4% | $87 / Sq Ft |
| 04/28/2018 04/28/18 | Pending | -- | -- | -- |
| 04/14/2018 04/14/18 | Price Changed | $299,000 | -8.0% | $88 / Sq Ft |
| 04/04/2018 04/04/18 | Price Changed | $325,000 | -7.1% | $96 / Sq Ft |
| 03/23/2018 03/23/18 | Price Changed | $350,000 | +1.4% | $103 / Sq Ft |
| 03/16/2018 03/16/18 | Price Changed | $345,000 | +1.8% | $102 / Sq Ft |
| 01/06/2018 01/06/18 | For Sale | $339,000 | -- | $100 / Sq Ft |
Tax History Compared to Growth
Tax History
| Year | Tax Paid | Tax Assessment Tax Assessment Total Assessment is a certain percentage of the fair market value that is determined by local assessors to be the total taxable value of land and additions on the property. | Land | Improvement |
|---|---|---|---|---|
| 2024 | -- | $43,420 | $7,500 | $35,920 |
| 2023 | $0 | $43,420 | $7,500 | $35,920 |
| 2022 | $2,288 | $40,280 | $7,500 | $32,780 |
| 2021 | $1,875 | $33,160 | $5,000 | $28,160 |
| 2020 | $1,541 | $30,340 | $5,000 | $25,340 |
| 2019 | $1,488 | $29,320 | $5,000 | $24,320 |
| 2018 | $3,396 | $58,560 | $0 | $0 |
| 2017 | $3,396 | $58,560 | $0 | $0 |
| 2016 | $3,396 | $58,560 | $0 | $0 |
| 2015 | $1,650 | $29,280 | $0 | $0 |
| 2014 | $1,741 | $30,840 | $0 | $0 |
Agents Affiliated with this Home
-
Matt Curtis

Seller's Agent in 2020
Matt Curtis
Matt Curtis Real Estate, Inc.
(256) 270-9393
9 in this area
480 Total Sales
-
Tina Jones

Seller Co-Listing Agent in 2020
Tina Jones
Crue Realty
(256) 777-1214
1 in this area
151 Total Sales
-
Brittany Evans Seymour

Buyer's Agent in 2020
Brittany Evans Seymour
Leading Edge, R.E. Group
(256) 651-3260
5 in this area
99 Total Sales
-
Liz Power

Seller's Agent in 2018
Liz Power
Elements Realty LLC
(256) 303-8602
3 in this area
156 Total Sales
-
Kathy Passon

Buyer's Agent in 2018
Kathy Passon
Matt Curtis Real Estate, Inc.
(256) 509-9241
6 in this area
192 Total Sales
Map
Source: ValleyMLS.com
MLS Number: 1141099
APN: 16-08-27-0-000-001.309
- 114 Windridge Way SW
- 124 Rainwood Dr SW
- 430 Sage Creek Blvd SW
- 416 Wood Sage Ln
- 107 Rainwood Dr SW
- 414 Wood Sage Ln
- 121 Windsor Hill Rd SW
- 115 Windsor Hill Rd SW
- 231 Island Reserve Cir SW
- 122 Chimes Way SW
- 105 Arbor Hill Ln SW
- 102 Windsor Hill Rd SW
- 107 Bell Tower Ln SW
- 420 Ripple Lake Dr SW
- 429 Tillane Park Cir SW
- 8609 Quinn Dr SW
- 410 Tillane Park Cir SW
- 409 Ripple Lake Dr SW
- 100 Paddington Green
- 504 Sussex Dr SW






