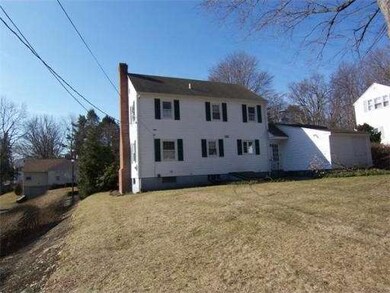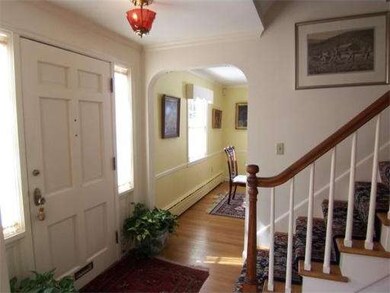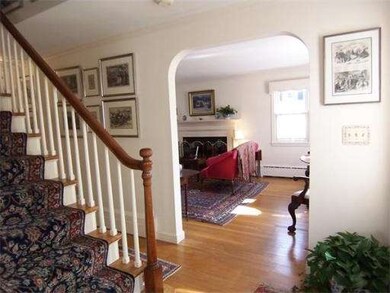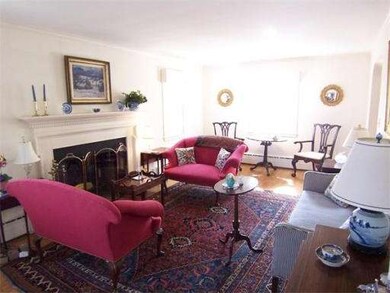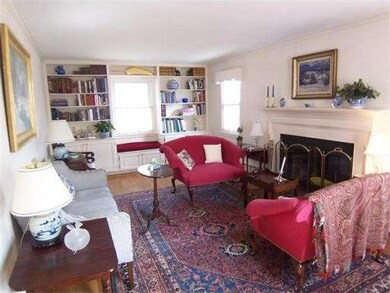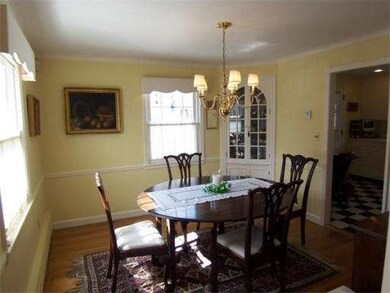
122 Monadnock Rd Worcester, MA 01609
Indian Lake East NeighborhoodAbout This Home
As of December 2024TREE LINED WEST SIDE NEIGHBORHOOD WITH WONDERFUL HIGHWAY ACCESS~~IMMACULATE HOME WITH MANY RECENT UPDATES~~CENTER FOYER FLOORPLAN...HARDWOOD FLOORS...FIREPLACE...CROWN MOLDINGS...CHAIR RAIL AND CUSTOM BUILTIN CABINETS AND BOOKCASES~~LARGE MASTER WITH A WALK IN CLOSET~~FINISHED LOWER LEVEL ADDS AN ADDITIONAL 320 SQUARE FEET OF LIVING SPACE~~LEVEL FLAT LANDSCAPED YARD WITH A SPRINKLER SYSTEM~~WALK UP ATTIC~~ALL NEUTRAL INTERIOR~~JUST MOVE IN~~~
Ownership History
Purchase Details
Home Financials for this Owner
Home Financials are based on the most recent Mortgage that was taken out on this home.Purchase Details
Purchase Details
Map
Home Details
Home Type
Single Family
Est. Annual Taxes
$6,604
Year Built
1950
Lot Details
0
Listing Details
- Lot Description: Paved Drive
- Special Features: None
- Property Sub Type: Detached
- Year Built: 1950
Interior Features
- Has Basement: Yes
- Fireplaces: 1
- Primary Bathroom: No
- Number of Rooms: 7
- Amenities: Public Transportation, Shopping, Park, Highway Access, House of Worship, Public School, University
- Electric: Circuit Breakers, 100 Amps
- Energy: Insulated Windows, Storm Doors
- Flooring: Tile, Vinyl, Hardwood
- Interior Amenities: Security System, Cable Available, Walk-up Attic
- Basement: Full, Finished, Interior Access, Bulkhead
- Bedroom 2: Second Floor, 14X11
- Bedroom 3: Second Floor, 11X11
- Bathroom #1: First Floor
- Bathroom #2: Second Floor
- Kitchen: First Floor, 11X10
- Laundry Room: Second Floor
- Living Room: First Floor, 22X11
- Master Bedroom: Second Floor, 17X12
- Master Bedroom Description: Walk-in Closet, Hard Wood Floor
- Dining Room: First Floor, 12X11
- Family Room: Basement, 20X16
Exterior Features
- Frontage: 72
- Construction: Frame
- Exterior: Clapboard, Vinyl
- Exterior Features: Gutters, Prof. Landscape, Sprinkler System
- Foundation: Poured Concrete
Garage/Parking
- Garage Parking: Attached, Garage Door Opener, Work Area
- Garage Spaces: 1
- Parking: Off-Street, Deeded, Paved Driveway
- Parking Spaces: 3
Utilities
- Heat Zones: 2
- Hot Water: Oil
- Utility Connections: for Electric Range
Condo/Co-op/Association
- HOA: No
Similar Homes in Worcester, MA
Home Values in the Area
Average Home Value in this Area
Purchase History
| Date | Type | Sale Price | Title Company |
|---|---|---|---|
| Not Resolvable | $260,000 | -- | |
| Deed | -- | -- | |
| Deed | $130,000 | -- | |
| Deed | -- | -- | |
| Deed | $130,000 | -- |
Mortgage History
| Date | Status | Loan Amount | Loan Type |
|---|---|---|---|
| Open | $573,325 | Purchase Money Mortgage | |
| Closed | $573,325 | Purchase Money Mortgage | |
| Closed | $200,000 | Credit Line Revolving | |
| Closed | $255,290 | FHA | |
| Previous Owner | $116,000 | No Value Available |
Property History
| Date | Event | Price | Change | Sq Ft Price |
|---|---|---|---|---|
| 12/02/2024 12/02/24 | Sold | $603,500 | +0.6% | $410 / Sq Ft |
| 10/29/2024 10/29/24 | Pending | -- | -- | -- |
| 10/27/2024 10/27/24 | Price Changed | $599,900 | -4.8% | $408 / Sq Ft |
| 10/17/2024 10/17/24 | For Sale | $629,900 | +142.3% | $428 / Sq Ft |
| 06/29/2012 06/29/12 | Sold | $260,000 | -6.6% | $168 / Sq Ft |
| 05/30/2012 05/30/12 | Pending | -- | -- | -- |
| 03/14/2012 03/14/12 | For Sale | $278,500 | -- | $180 / Sq Ft |
Tax History
| Year | Tax Paid | Tax Assessment Tax Assessment Total Assessment is a certain percentage of the fair market value that is determined by local assessors to be the total taxable value of land and additions on the property. | Land | Improvement |
|---|---|---|---|---|
| 2025 | $6,604 | $500,700 | $122,600 | $378,100 |
| 2024 | $6,447 | $468,900 | $122,600 | $346,300 |
| 2023 | $6,196 | $432,100 | $105,600 | $326,500 |
| 2022 | $5,737 | $377,200 | $84,500 | $292,700 |
| 2021 | $5,407 | $332,100 | $67,600 | $264,500 |
| 2020 | $5,387 | $316,900 | $67,500 | $249,400 |
| 2019 | $5,476 | $304,200 | $64,900 | $239,300 |
| 2018 | $5,429 | $287,100 | $64,900 | $222,200 |
| 2017 | $5,205 | $270,800 | $64,900 | $205,900 |
| 2016 | $5,317 | $258,000 | $52,600 | $205,400 |
| 2015 | $5,178 | $258,000 | $52,600 | $205,400 |
| 2014 | $5,041 | $258,000 | $52,600 | $205,400 |
Source: MLS Property Information Network (MLS PIN)
MLS Number: 71351633
APN: WORC-000020-000037-000002C
- 87 Monadnock Rd
- 12 Waconah Rd
- 251 Salisbury St
- 69 Park Ave
- 31 Otsego Rd
- 469 Grove St Unit 1
- 10 Hemans St Unit 13
- 14 Hancock Hill Dr
- 32 Hemans St
- 53 Beechmont St
- 348 Salisbury St
- 12 Alexander Rd
- 11 Alexander Rd
- 32 Indian Lake Pkwy
- 32 Beechmont St
- 33 Beechmont St
- 12 Huntington Ave
- 29 Beechmont St Unit 1
- 32 Sun Valley Dr
- 7 Ellis Dr

