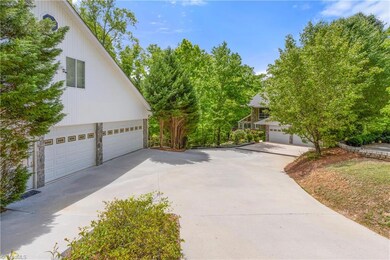
$995,000
- 2 Beds
- 3 Baths
- 2,429 Sq Ft
- 1901 Warf Rd
- Lexington, NC
Absolutely Gorgeous High Rock Lake Home, perfect for full time living or weekend get-a-ways. With this lakefront home you will never need to take another vacation. Wake up to gorgeous lake views, breakfast on the deck overlooking all the best that nature has to offer. In the afternoon take a ride on the lake & if you love fishing, you're on the # 1 fishing lake in NC. In the evening enjoy
Bob Robbins Anderson Robbins & Associates Realty






