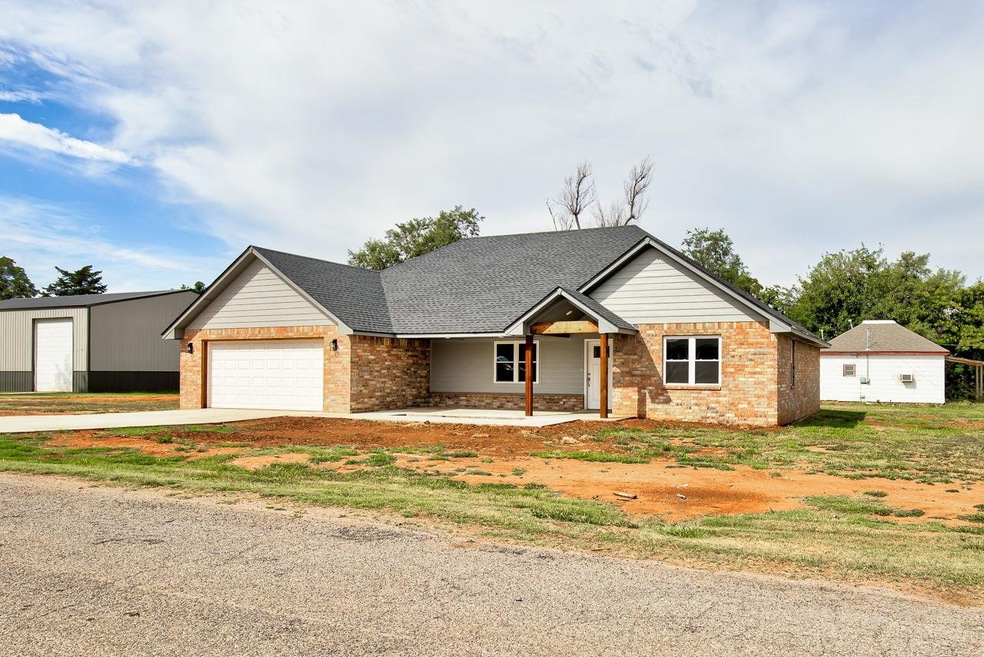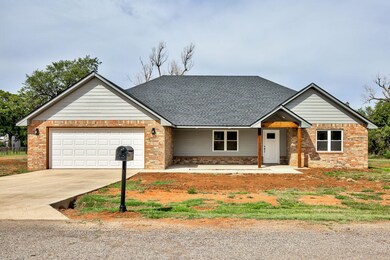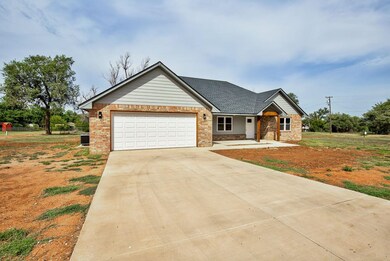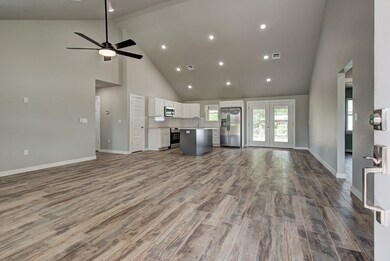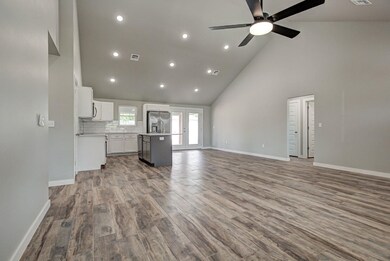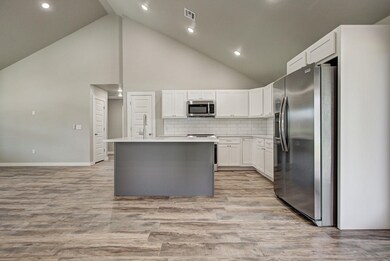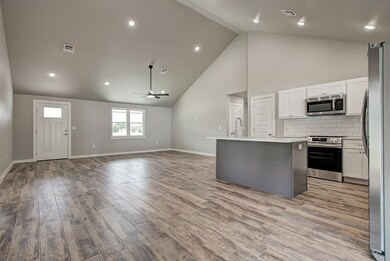
122 N 3rd St Waukomis, OK 73773
Highlights
- 2 Car Attached Garage
- Oversized Parking
- Central Heating and Cooling System
- Waukomis High School Rated 9+
- 1-Story Property
- East Facing Home
About This Home
As of December 2024Step inside this spacious, new construction home in the quaint town of Waukomis, just outside of Enid and minutes from Vance Air Force Base. This charming 3 bedroom, 2 bathroom home features expansive ceilings in the living room and open concept kitchen/dining. This bright, new build is filled with natural lighting and tons of storage in the two extra hall closets and pantry. With space for everyone, you'll enjoy this combination of a beautiful new home settled in a quiet, established neighborhood just one block off Main street. Agent is related to the seller.
Home Details
Home Type
- Single Family
Est. Annual Taxes
- $58
Year Built
- Built in 2024
Home Design
- Composition Roof
- Vinyl Siding
Interior Spaces
- 1,590 Sq Ft Home
- 1-Story Property
- Electric Oven or Range
Bedrooms and Bathrooms
- 3 Bedrooms
- 2 Full Bathrooms
- Dual Vanity Sinks in Primary Bathroom
Parking
- 2 Car Attached Garage
- Oversized Parking
Additional Features
- East Facing Home
- Central Heating and Cooling System
Community Details
- Waukomis Subdivision
Listing and Financial Details
- Builder Warranty
- Assessor Parcel Number 240028493
Ownership History
Purchase Details
Home Financials for this Owner
Home Financials are based on the most recent Mortgage that was taken out on this home.Purchase Details
Home Financials for this Owner
Home Financials are based on the most recent Mortgage that was taken out on this home.Purchase Details
Purchase Details
Purchase Details
Purchase Details
Similar Home in Waukomis, OK
Home Values in the Area
Average Home Value in this Area
Purchase History
| Date | Type | Sale Price | Title Company |
|---|---|---|---|
| Warranty Deed | $230,000 | Apex Title | |
| Warranty Deed | $230,000 | Apex Title | |
| Quit Claim Deed | -- | Apex Title | |
| Warranty Deed | $5,000 | Apex Title | |
| Warranty Deed | $8,000 | None Listed On Document | |
| Quit Claim Deed | -- | None Available | |
| Warranty Deed | -- | None Available |
Mortgage History
| Date | Status | Loan Amount | Loan Type |
|---|---|---|---|
| Open | $218,500 | New Conventional | |
| Closed | $218,500 | New Conventional | |
| Previous Owner | $177,600 | New Conventional |
Property History
| Date | Event | Price | Change | Sq Ft Price |
|---|---|---|---|---|
| 12/13/2024 12/13/24 | Sold | $230,000 | -2.9% | $145 / Sq Ft |
| 11/12/2024 11/12/24 | Pending | -- | -- | -- |
| 11/08/2024 11/08/24 | Price Changed | $236,900 | -1.3% | $149 / Sq Ft |
| 09/29/2024 09/29/24 | Price Changed | $239,900 | -7.7% | $151 / Sq Ft |
| 09/04/2024 09/04/24 | For Sale | $259,900 | -- | $163 / Sq Ft |
Tax History Compared to Growth
Tax History
| Year | Tax Paid | Tax Assessment Tax Assessment Total Assessment is a certain percentage of the fair market value that is determined by local assessors to be the total taxable value of land and additions on the property. | Land | Improvement |
|---|---|---|---|---|
| 2024 | $58 | $563 | $563 | $0 |
| 2023 | $104 | $1,000 | $1,000 | $0 |
| 2022 | $80 | $750 | $750 | $0 |
| 2021 | $59 | $563 | $563 | $0 |
| 2020 | $52 | $562 | $562 | $0 |
| 2019 | $50 | $562 | $562 | $0 |
| 2018 | $52 | $563 | $563 | $0 |
| 2017 | $52 | $563 | $563 | $0 |
| 2016 | $51 | $563 | $563 | $0 |
| 2015 | $96 | $1,158 | $562 | $596 |
| 2014 | $96 | $1,158 | $562 | $596 |
Agents Affiliated with this Home
-
Jessy Dershem

Seller's Agent in 2024
Jessy Dershem
eXp Realty, LLC
(580) 541-1309
7 Total Sales
-
Amber Sprague

Buyer's Agent in 2024
Amber Sprague
RE/MAX
(580) 478-6600
179 Total Sales
Map
Source: Northwest Oklahoma Association of REALTORS®
MLS Number: 20241389
APN: 6600-00-010-001-0-046-00
- 506 W Cherokee St
- 521 W Euclid Ave
- 10112 U S 81
- 10226 U S 81
- Chisholm Trail Estates
- 301 E0470 Rd
- 1405 E Honey Dale
- 4205 S Van Buren St
- 16723 S Van Buren St
- 0 S 16th St Unit Tract C 22207085
- 0 S 16th St Unit Tract D 22207086
- 0 S 16th St Unit Tract A 22194573
- 0 S 16th St Unit B 22194572
- 0 S 30th St Unit Tract I 22207848
- 0 S 30th St Unit Tract F 22207846
- 0 S 30th St Unit Tract H 22207847
- 0 S 30th St Unit Tract G 22207845
- 0 S 30th St Unit Tract E 22207088
- 0 S 30th St Unit Tract J
- 11 S 30th St
