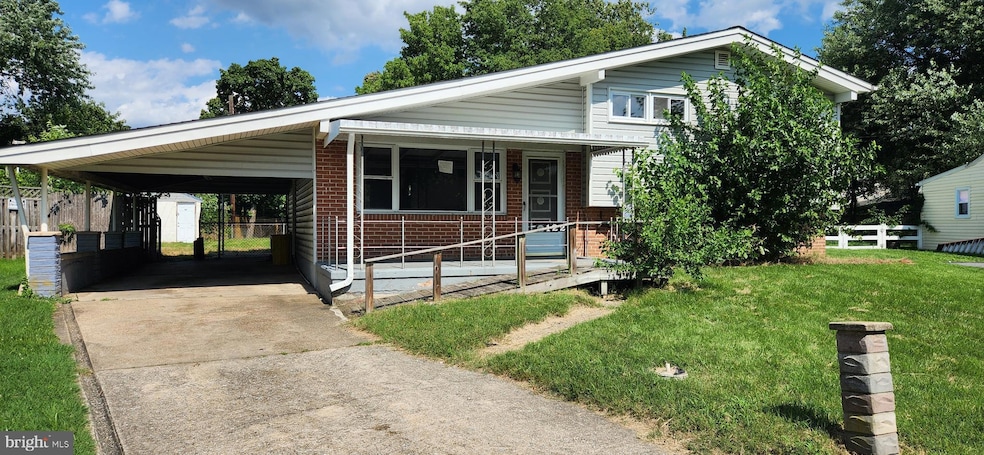
122 N Bend Terrace Glen Burnie, MD 21060
Estimated payment $1,868/month
Highlights
- No HOA
- 1 Attached Carport Space
- Heating Available
About This Home
SFD Split Level Home with 3 Bedrooms, 1.5 Baths, Carport/Driveway and Fenced Rear Yard. Property being sold As Is. Purchaser to verify Real Estate Taxes, HOA, and Ground Rent - Seller will not redeem Ground Rent. Cash Offers Require 10% EMD or $1000 minimum, whichever is greater and all Financed Offers Require 1% EMD or $1000 minimum, whichever is greater. Purchaser can use whatever title company they prefer, but purchaser's title must coordinate with seller's title (Vendor Connect, LLC). Bank Addendum come after offer acceptance. The Seller will not accept blind offers or escalation clauses. Property must be in MLS for at least 3 days before seller will consider any offers. The seller is not responsible for utilities. If buyer needs utilities on for inspections, then it will be solely at the buyer's expense. Buyers winning the Highest & Best must understand that they participated in a Highest & Best, Multiple Offers Situation and that any requests to the Seller for Special Concessions, Repairs or Switch in Financing could result in the Seller terminating and retaining Buyer's EMD.
Home Details
Home Type
- Single Family
Est. Annual Taxes
- $3,888
Year Built
- Built in 1957
Lot Details
- 8,984 Sq Ft Lot
- Property is in below average condition
- Property is zoned R5
Home Design
- Split Level Home
Interior Spaces
- 1,496 Sq Ft Home
- Property has 3 Levels
- Partially Finished Basement
Bedrooms and Bathrooms
- 3 Bedrooms
Parking
- 1 Parking Space
- 1 Attached Carport Space
- Driveway
Utilities
- Ductless Heating Or Cooling System
- Heating Available
- Natural Gas Water Heater
Community Details
- No Home Owners Association
- Country Club Estates Subdivision
Listing and Financial Details
- Tax Lot 58
- Assessor Parcel Number 020513006664800
Map
Home Values in the Area
Average Home Value in this Area
Tax History
| Year | Tax Paid | Tax Assessment Tax Assessment Total Assessment is a certain percentage of the fair market value that is determined by local assessors to be the total taxable value of land and additions on the property. | Land | Improvement |
|---|---|---|---|---|
| 2024 | $3,641 | $286,600 | $0 | $0 |
| 2023 | $3,360 | $264,300 | $0 | $0 |
| 2022 | $1,024 | $242,000 | $128,700 | $113,300 |
| 2021 | $1,171 | $233,867 | $0 | $0 |
| 2020 | $2,192 | $225,733 | $0 | $0 |
| 2019 | $1,922 | $217,600 | $118,700 | $98,900 |
| 2018 | $2,147 | $211,700 | $0 | $0 |
| 2017 | $937 | $205,800 | $0 | $0 |
| 2016 | -- | $199,900 | $0 | $0 |
| 2015 | -- | $199,367 | $0 | $0 |
| 2014 | -- | $198,833 | $0 | $0 |
Property History
| Date | Event | Price | Change | Sq Ft Price |
|---|---|---|---|---|
| 08/06/2025 08/06/25 | For Sale | $282,000 | -- | $189 / Sq Ft |
Purchase History
| Date | Type | Sale Price | Title Company |
|---|---|---|---|
| Trustee Deed | $340,000 | None Listed On Document | |
| Deed | -- | -- |
Mortgage History
| Date | Status | Loan Amount | Loan Type |
|---|---|---|---|
| Previous Owner | $337,500 | Reverse Mortgage Home Equity Conversion Mortgage | |
| Previous Owner | $255,000 | Reverse Mortgage Home Equity Conversion Mortgage |
Similar Homes in Glen Burnie, MD
Source: Bright MLS
MLS Number: MDAA2122320
APN: 05-130-06664800
- 15 S Meadow Dr
- 136 Margate Dr
- 105 Thomas Rd
- 34 Thomas Rd
- 6 Benmere Rd
- 1005 Dumbarton Rd
- 900 Princeton Terrace
- 1125 Wynbrook Rd
- 907 Princeton Terrace
- 134 Alview Terrace
- 1316 Meadowvale Rd
- 210 Hollywood Ct
- 7807 Leymar Rd
- 952 Princeton Terrace
- 7823 Leymar Rd
- 7847 Leymar Rd
- 936 Genine Ct
- 202 Hollywood Ct
- 360 Gatewater Ct Unit D APT 202
- 354 Gatewater Ct Unit D
- 1 Country Club Dr Unit 1A
- 7321 E Furnace Branch Rd
- 7491 E Furnace Branch Rd
- 400 Renfro Dr Unit 209
- 361 Gatewater Ct Unit 302
- 357 Gatewater Ct Unit G
- 7357 Ridgewater Ct
- 224 Glen Rd
- 999 Shoreland Dr
- 156 Hammarlee Rd
- 211 Kuethe Rd NE
- 822 Teacher Mitchell Rd
- 503 Delaware Ave
- 408 Rogers Ave
- 553 Levanna Ln
- 542 Levanna Ln
- 7735 Steatite Ln
- 741 Allegheny Ave
- 1700 Marley Ave
- 13 1st Ave SW Unit 5






