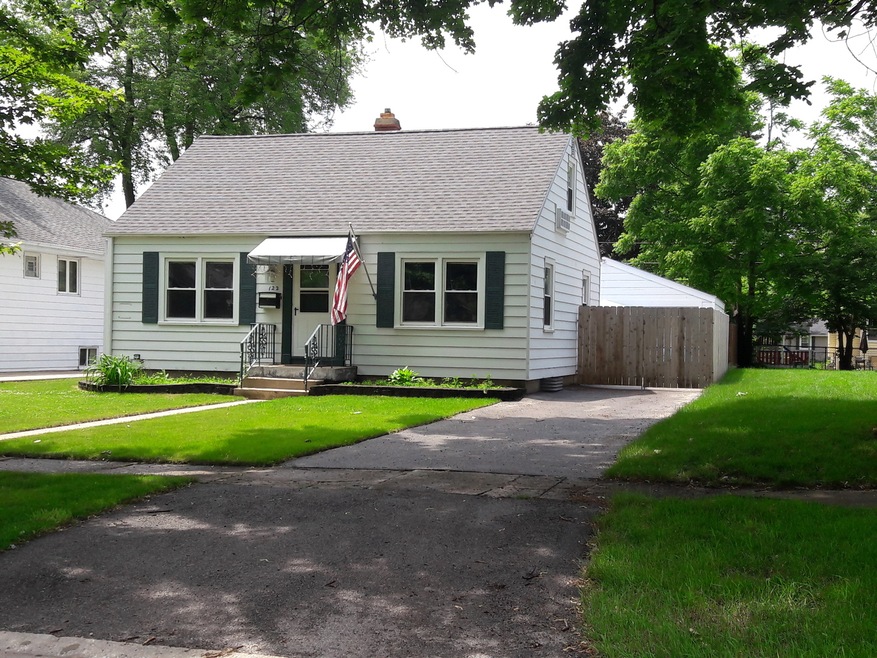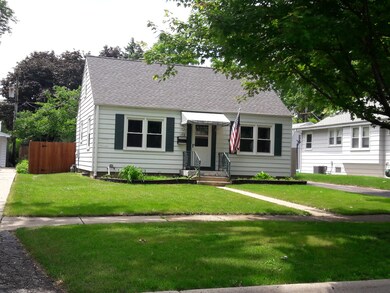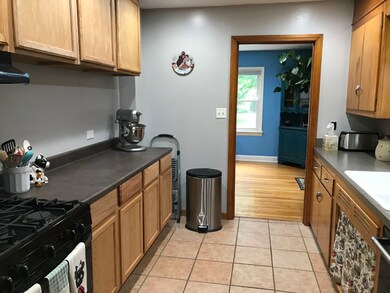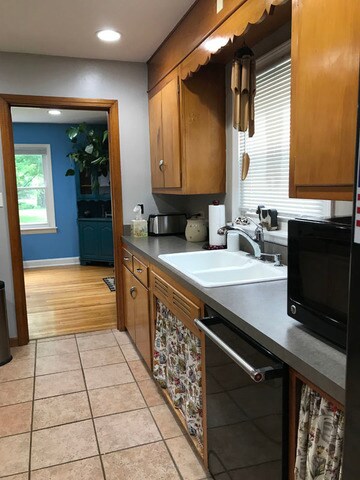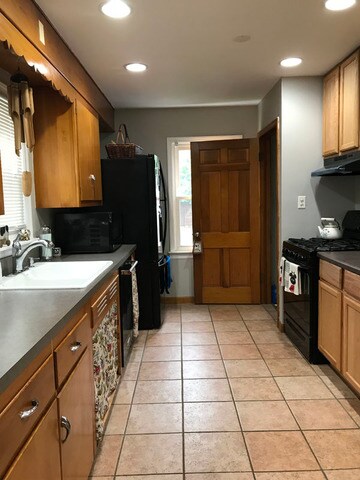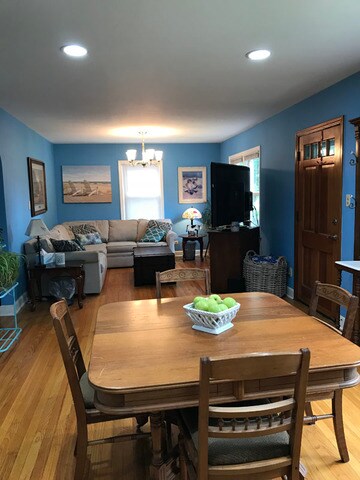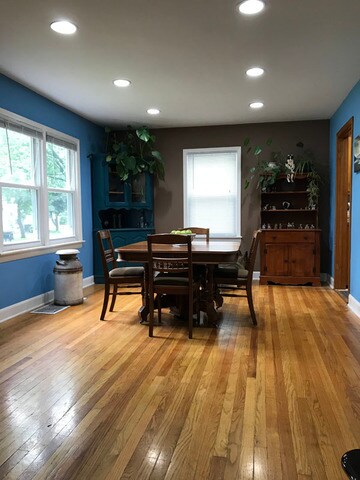
122 N Elroy Ave Bartlett, IL 60103
Highlights
- Cape Cod Architecture
- Wood Flooring
- Bonus Room
- South Elgin High School Rated A-
- Main Floor Bedroom
- Fenced Yard
About This Home
As of July 2018Adorable Cape Cod. Can lighting in the kitchen, dining room and 2nd floor bedroom. Hardwood floors in the living, dining and 1st floor bedroom. Newly finished 2nd floor bedroom with huge walk-in closet/bonus room. Updated bathroom. Newer windows and roof. Newer driveway and patio. Newer interior drain tile and sump pump. Roughed in plumbing for future full bath in the basement. Overhead sewers installed by the Village. Newer awnings and back door. Newer overhead garage door. Furnace, central A/C and water heater in the last 3 years. Zoned heating & cooling for the second floor. Walk to Bartlett Elementary, Eastview Junior High and to the Train Station. Plumbing and Electrical brought up to code. All permits pulled with the Village.
Last Agent to Sell the Property
Monika Akins-Mills
Century 21 Circle License #475178303 Listed on: 06/09/2018

Home Details
Home Type
- Single Family
Est. Annual Taxes
- $6,964
Year Built
- 1951
Lot Details
- East or West Exposure
- Fenced Yard
Parking
- Detached Garage
- Garage Door Opener
- Driveway
- Garage Is Owned
Home Design
- Cape Cod Architecture
- Slab Foundation
- Asphalt Shingled Roof
- Aluminum Siding
- Steel Siding
Interior Spaces
- Bonus Room
- Wood Flooring
- Unfinished Basement
- Basement Fills Entire Space Under The House
Kitchen
- Oven or Range
- High End Refrigerator
- Dishwasher
Bedrooms and Bathrooms
- Main Floor Bedroom
- Bathroom on Main Level
Outdoor Features
- Brick Porch or Patio
Utilities
- Forced Air Zoned Heating and Cooling System
- Heating System Uses Gas
Listing and Financial Details
- $1,000 Seller Concession
Ownership History
Purchase Details
Purchase Details
Home Financials for this Owner
Home Financials are based on the most recent Mortgage that was taken out on this home.Purchase Details
Home Financials for this Owner
Home Financials are based on the most recent Mortgage that was taken out on this home.Purchase Details
Home Financials for this Owner
Home Financials are based on the most recent Mortgage that was taken out on this home.Purchase Details
Purchase Details
Home Financials for this Owner
Home Financials are based on the most recent Mortgage that was taken out on this home.Purchase Details
Home Financials for this Owner
Home Financials are based on the most recent Mortgage that was taken out on this home.Purchase Details
Home Financials for this Owner
Home Financials are based on the most recent Mortgage that was taken out on this home.Purchase Details
Home Financials for this Owner
Home Financials are based on the most recent Mortgage that was taken out on this home.Purchase Details
Similar Home in the area
Home Values in the Area
Average Home Value in this Area
Purchase History
| Date | Type | Sale Price | Title Company |
|---|---|---|---|
| Special Warranty Deed | -- | Stewart Title Guaranty Company | |
| Warranty Deed | $201,000 | Chicago Title | |
| Warranty Deed | $170,000 | Fidelity National Title | |
| Special Warranty Deed | $84,100 | None Available | |
| Sheriffs Deed | -- | None Available | |
| Warranty Deed | $187,500 | Cti | |
| Warranty Deed | $191,000 | Cti | |
| Warranty Deed | $172,000 | -- | |
| Warranty Deed | $130,000 | -- | |
| Interfamily Deed Transfer | $37,500 | -- |
Mortgage History
| Date | Status | Loan Amount | Loan Type |
|---|---|---|---|
| Previous Owner | -- | No Value Available | |
| Previous Owner | $155,677 | FHA | |
| Previous Owner | $135,920 | New Conventional | |
| Previous Owner | $194,000 | Unknown | |
| Previous Owner | $46,875 | Credit Line Revolving | |
| Previous Owner | $140,600 | Unknown | |
| Previous Owner | $171,900 | Unknown | |
| Previous Owner | $19,000 | Credit Line Revolving | |
| Previous Owner | $135,000 | No Value Available | |
| Previous Owner | $148,784 | Unknown | |
| Previous Owner | $135,000 | Unknown | |
| Previous Owner | $104,000 | No Value Available | |
| Closed | $26,000 | No Value Available |
Property History
| Date | Event | Price | Change | Sq Ft Price |
|---|---|---|---|---|
| 07/31/2018 07/31/18 | Sold | $200,600 | -2.1% | $174 / Sq Ft |
| 07/01/2018 07/01/18 | Pending | -- | -- | -- |
| 06/25/2018 06/25/18 | Price Changed | $204,900 | -4.7% | $178 / Sq Ft |
| 06/09/2018 06/09/18 | For Sale | $214,900 | +26.5% | $187 / Sq Ft |
| 10/14/2016 10/14/16 | Sold | $169,900 | 0.0% | $148 / Sq Ft |
| 08/13/2016 08/13/16 | Pending | -- | -- | -- |
| 08/11/2016 08/11/16 | For Sale | $169,900 | +102.0% | $148 / Sq Ft |
| 04/28/2015 04/28/15 | Sold | $84,100 | +5.3% | $108 / Sq Ft |
| 03/26/2015 03/26/15 | Pending | -- | -- | -- |
| 03/19/2015 03/19/15 | For Sale | $79,900 | -- | $102 / Sq Ft |
Tax History Compared to Growth
Tax History
| Year | Tax Paid | Tax Assessment Tax Assessment Total Assessment is a certain percentage of the fair market value that is determined by local assessors to be the total taxable value of land and additions on the property. | Land | Improvement |
|---|---|---|---|---|
| 2024 | $6,964 | $22,000 | $3,375 | $18,625 |
| 2023 | $6,729 | $22,000 | $3,375 | $18,625 |
| 2022 | $6,729 | $22,000 | $3,375 | $18,625 |
| 2021 | $5,870 | $15,796 | $2,868 | $12,928 |
| 2020 | $5,791 | $15,796 | $2,868 | $12,928 |
| 2019 | $5,820 | $17,749 | $2,868 | $14,881 |
| 2018 | $4,116 | $14,949 | $2,531 | $12,418 |
| 2017 | $5,254 | $14,949 | $2,531 | $12,418 |
| 2016 | $4,906 | $14,949 | $2,531 | $12,418 |
| 2015 | $4,695 | $13,238 | $2,193 | $11,045 |
| 2014 | $4,636 | $13,238 | $2,193 | $11,045 |
| 2013 | $4,458 | $13,238 | $2,193 | $11,045 |
Agents Affiliated with this Home
-
M
Seller's Agent in 2018
Monika Akins-Mills
Century 21 Circle
-
Susan Macino

Buyer's Agent in 2018
Susan Macino
@ Properties
(630) 854-8828
3 in this area
141 Total Sales
-
Thomas Smogolski

Seller's Agent in 2016
Thomas Smogolski
Thomas Smogolski
(630) 217-1624
1 in this area
19 Total Sales
-
M
Buyer's Agent in 2016
Michelle Jurss
Coldwell Banker Residential
-
Anthony Disano
A
Seller's Agent in 2015
Anthony Disano
Parkvue Realty Corporation
(888) 998-4758
5 in this area
694 Total Sales
-
Bill Volpe

Seller Co-Listing Agent in 2015
Bill Volpe
Parkvue Realty Corporation
(312) 493-4548
5 in this area
578 Total Sales
Map
Source: Midwest Real Estate Data (MRED)
MLS Number: MRD09980391
APN: 06-35-108-017-0000
- 218 N Berteau Ave
- 110 N Chase Ave
- 300 W North Ave
- 184 Betty Ct Unit B
- 105 N Chase Ave
- 121 Lucille Ct Unit A
- 275 E Railroad Ave Unit 205
- 119 E Railroad Ave
- 109 S Western Ave
- 416 W North Ave Unit 1
- 403 W Oneida Ave
- 401 W Oneida Ave
- 178 Stephanie Ct Unit D
- 195 Thomas Ct Unit A
- 271 S Western Ave
- 3075 Kingston Ct
- 5011 Valley Ln Unit 404
- 5011 Valley Ln Unit 405
- 4018 Oxford Ct
- 238 S Devon Ave
