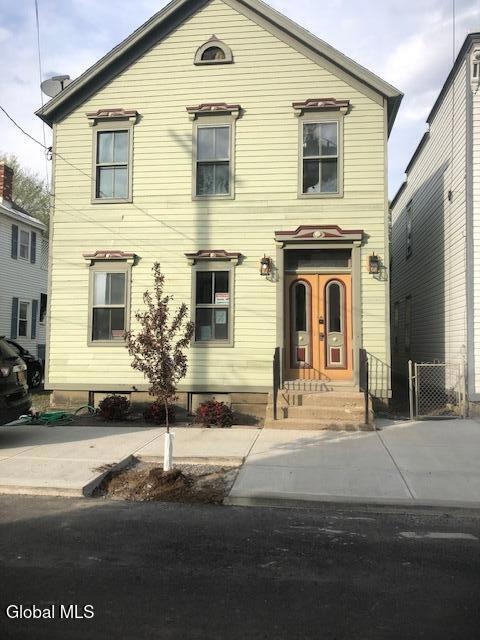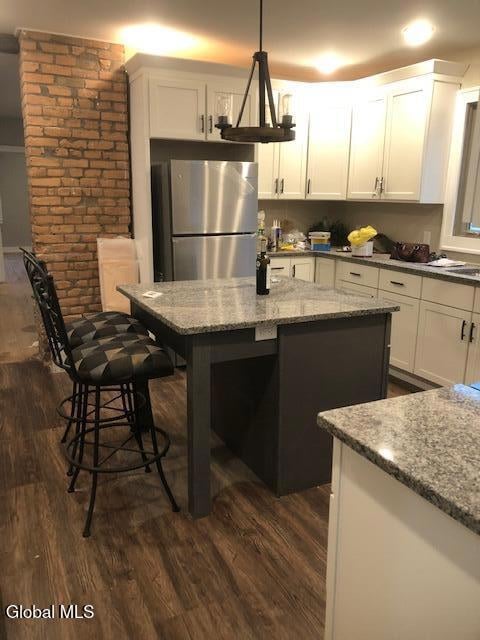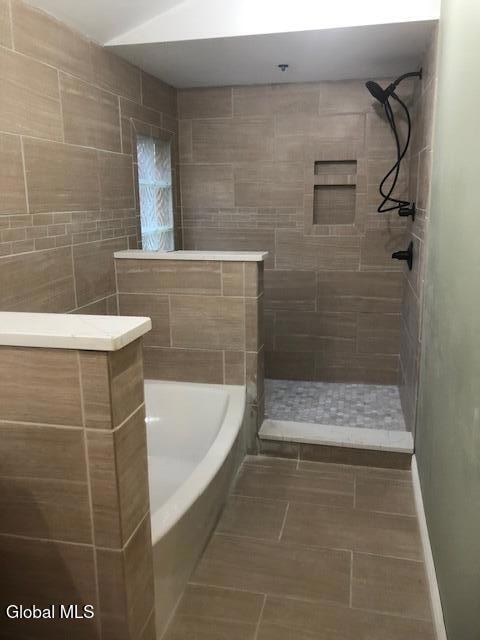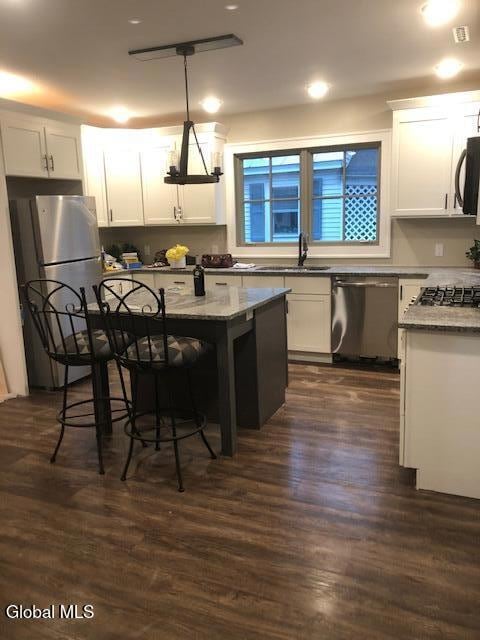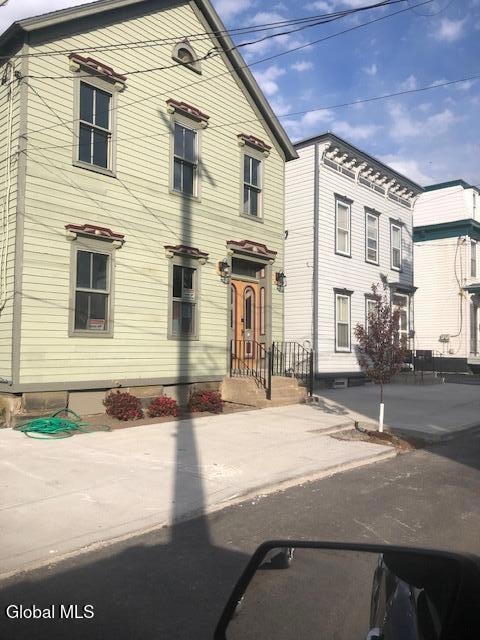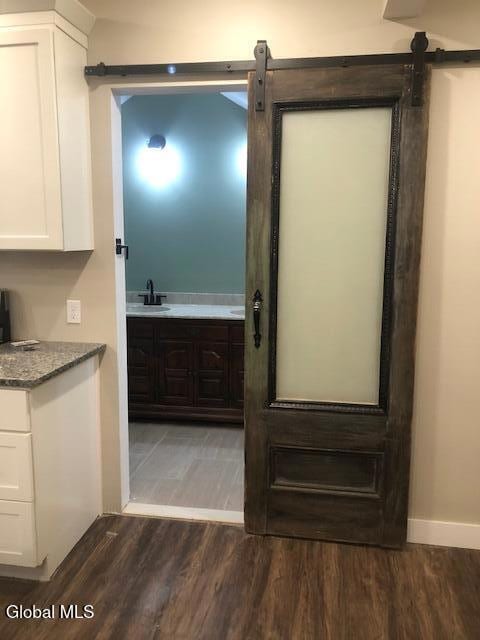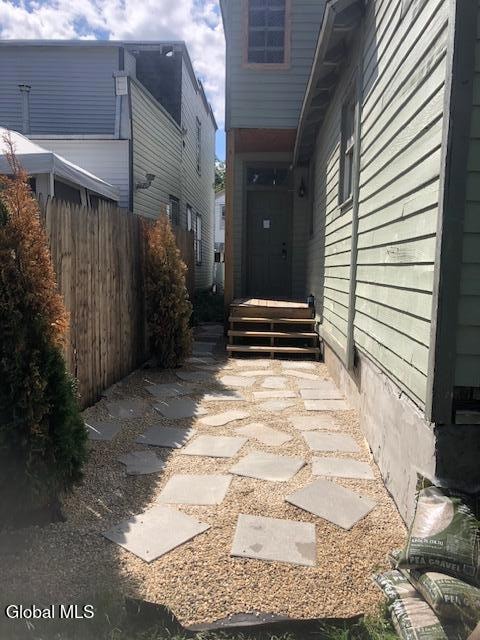122 N Ferry St Unit 2 Schenectady, NY 12305
Downtown Schenectady NeighborhoodHighlights
- Access To Lake
- Wood Flooring
- No HOA
- River View
- Stone Countertops
- 1-minute walk to Riverside Park
About This Home
Totally gutted & remodeled 2019. Stainless Steel appliances. granite counters, Huge Kitchen Island. Beautiful bath w/separate tub and walk in tile shower w/block glass. Barn door sliders, Exposed brick chimney, HW floor planks, all new electric, plumbing, heating, etc. Pull down stairs for full attic storage, Huge rear yard, Tenants can use their own side porch area for privacy. but can use back yard also. Garden. Stunning unit. Walk to downtown, Trails to Casino, Right on Riverfront Park, playground. Great for professional couple. Do not ask if more than 1 child, this is a 2 bedroom unit. Low utilities, You will receive a full rental application, credit report, LA is owner.Call for info before applying be Visit for more information
Listing Agent
Renee Farley Real Estate Group, Inc. License #3290159 Listed on: 08/31/2025
Property Details
Home Type
- Apartment
Est. Annual Taxes
- $2,788
Year Built
- 1935
Lot Details
- 6,098 Sq Ft Lot
- River Front
- Wood Fence
- Back Yard Fenced
- Chain Link Fence
Home Design
- Entry on the 2nd floor
- Updated or Remodeled
- Wood Siding
Interior Spaces
- Built-In Features
- Triple Pane Windows
- Living Room
- Home Office
- River Views
Kitchen
- Built-In Electric Oven
- Range with Range Hood
- Microwave
- Dishwasher
- Stainless Steel Appliances
- Kitchen Island
- Stone Countertops
Flooring
- Wood
- Ceramic Tile
Bedrooms and Bathrooms
- 5 Bedrooms
- Walk-In Closet
- 2 Full Bathrooms
- Ceramic Tile in Bathrooms
Laundry
- Dryer
- Washer
Parking
- 2 Parking Spaces
- Paved Parking
Outdoor Features
- Access To Lake
- Exterior Lighting
- Porch
Location
- Flood Zone Lot
Schools
- Schenectady High School
Utilities
- Window Unit Cooling System
- Forced Air Heating System
- Heating System Uses Natural Gas
- 150 Amp Service
- High Speed Internet
- Cable TV Available
Community Details
- No Home Owners Association
- Association fees include trash, water
Listing and Financial Details
- Tenant pays for heat, internet, snow removal, cable TV, electricity, gas, grounds care
- The owner pays for sewer, trash collection, water
- Assessor Parcel Number 421500 39.55-1-40
Map
Source: Global MLS
MLS Number: 202524948
APN: 039-055-0001-040-000-0000
- 116 N Ferry St
- 19 Ingersoll Ave
- 13 Ingersoll Ave
- 229 Green St
- 18 Ingersoll Ave
- 117 N College St
- 3 Livingston Ave
- 11 River St
- 11 Jefferson St
- 49 Washington Ave
- 322 State St
- 515 South Ave
- 525 Union St
- 1143 Barrett St
- 701 Union St
- 505 Hamilton St
- L3 Maxon Rd
- 312 Georgetta Dix Plaza
- 316 Georgetta Dix Plaza
- 314 Georgetta Dix Plaza
- 11 Ingersoll Ave
- 111 Union St Unit 4
- 110 Union St Unit 7
- 251 Green St Unit 1D
- 108 State St
- 225 State St
- 200 State St Unit 101
- 271-277 State St
- 240 State St
- 117 Washington Ave
- 414 Union St Unit B
- 414 Union St Unit E
- 414 Union St Unit D
- 414 Union St Unit C
- 192 Erie Blvd Unit 508
- 192 Erie Blvd
- 132 Jay St Unit 17
- 501 State St
- 147 Barrett St Unit 1
- 15 Lafayette St
