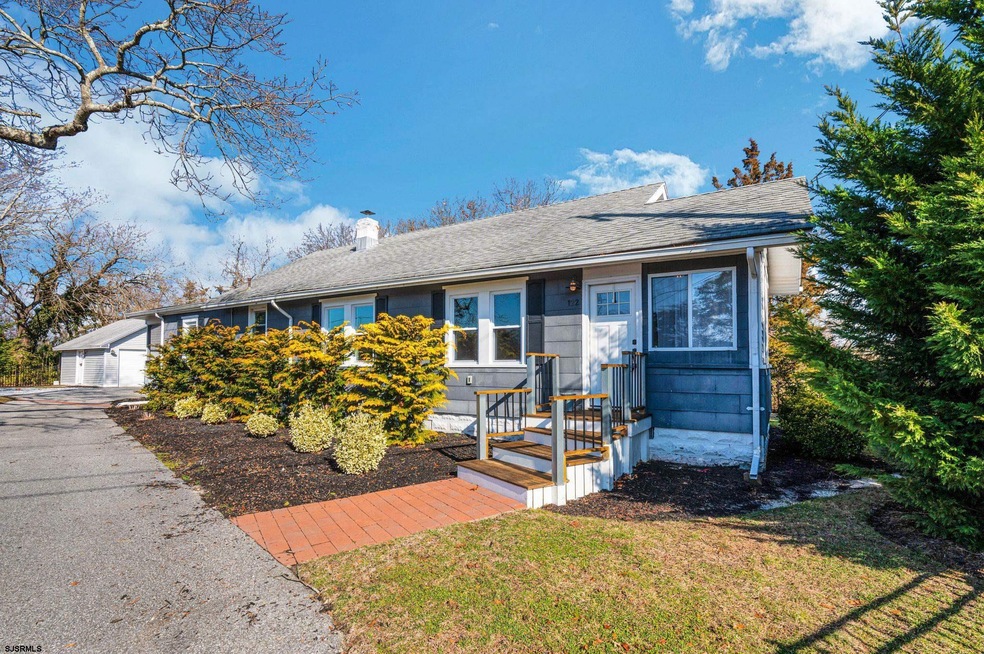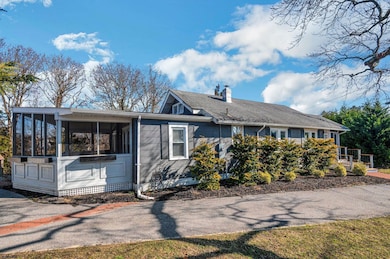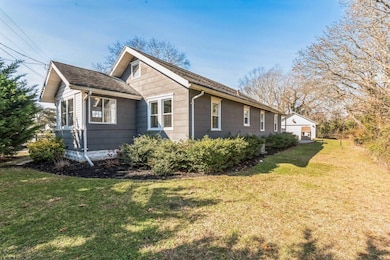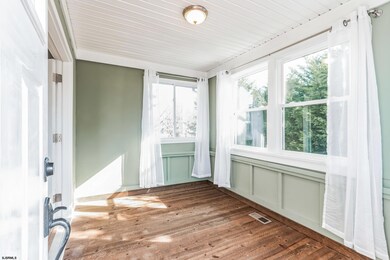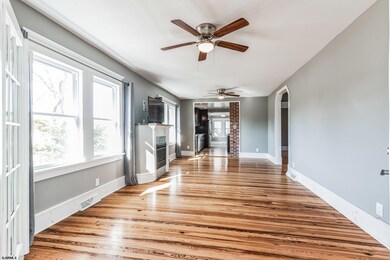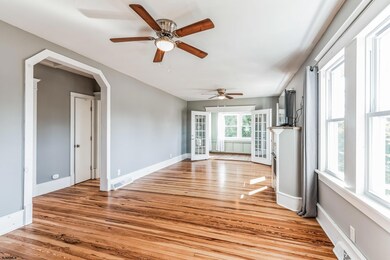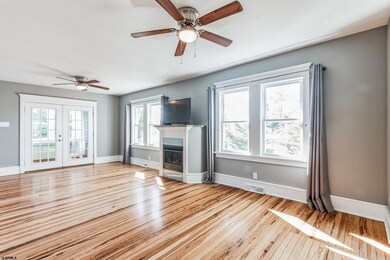
122 N Old Tuckahoe Rd Marmora, NJ 08223
Highlights
- Contemporary Architecture
- Screened Porch
- Bathroom on Main Level
- Wood Flooring
- 2 Car Detached Garage
- Central Air
About This Home
As of March 2024Charming 2-bedroom, 1-bathroom home located in desirable Upper Township neighborhood. This lovely home is complete with stunning “Pumpkin Pine” hardwood flooring, spacious kitchen with granite countertops and stainless-steel appliances, as well as a large tiled dining and entertainment area. Outdoors offers a spacious fenced in yard and relaxing screened in porch complete with TV hook-ups to enjoy the game. Plenty of storage and parking provided by a detached garage equipped with electric. Septic system was installed in 2017 and the home is connected to city water.
Home Details
Home Type
- Single Family
Est. Annual Taxes
- $5,655
Year Built
- 1952
Lot Details
- Lot Dimensions are 54 x 170
- Fenced
Home Design
- Contemporary Architecture
- Asbestos Siding
- Shingle Siding
Interior Spaces
- Gas Log Fireplace
- Drapes & Rods
- Blinds
- Screened Porch
- Storage In Attic
- Unfinished Basement
Kitchen
- Self-Cleaning Oven
- Stove
- Microwave
- Dishwasher
Flooring
- Wood
- Tile
Bedrooms and Bathrooms
- 2 Bedrooms
- Bathroom on Main Level
- 1 Full Bathroom
Laundry
- Dryer
- Washer
Parking
- 2 Car Detached Garage
- Stone Driveway
Utilities
- Central Air
- Heating System Uses Natural Gas
- Gas Water Heater
- Septic Tank
Ownership History
Purchase Details
Home Financials for this Owner
Home Financials are based on the most recent Mortgage that was taken out on this home.Purchase Details
Purchase Details
Purchase Details
Home Financials for this Owner
Home Financials are based on the most recent Mortgage that was taken out on this home.Purchase Details
Purchase Details
Map
Similar Homes in the area
Home Values in the Area
Average Home Value in this Area
Purchase History
| Date | Type | Sale Price | Title Company |
|---|---|---|---|
| Deed | $369,999 | Freedom Title | |
| Deed | $207,000 | -- | |
| Interfamily Deed Transfer | -- | None Available | |
| Deed | $87,000 | Surety Title Company | |
| Bargain Sale Deed | $252,900 | None Available | |
| Deed | $57,000 | -- |
Mortgage History
| Date | Status | Loan Amount | Loan Type |
|---|---|---|---|
| Open | $340,000 | New Conventional | |
| Closed | $258,999 | New Conventional | |
| Previous Owner | $15,000 | Unknown | |
| Previous Owner | $255,000 | Unknown | |
| Previous Owner | $150,000 | Credit Line Revolving |
Property History
| Date | Event | Price | Change | Sq Ft Price |
|---|---|---|---|---|
| 03/08/2024 03/08/24 | Sold | $370,000 | -7.3% | -- |
| 02/07/2024 02/07/24 | Pending | -- | -- | -- |
| 02/02/2024 02/02/24 | For Sale | $399,000 | +358.6% | -- |
| 08/20/2015 08/20/15 | Sold | $87,000 | 0.0% | -- |
| 08/20/2015 08/20/15 | Sold | $87,000 | 0.0% | -- |
| 08/05/2015 08/05/15 | Pending | -- | -- | -- |
| 08/03/2015 08/03/15 | For Sale | $87,000 | -40.0% | -- |
| 07/21/2015 07/21/15 | Pending | -- | -- | -- |
| 04/08/2015 04/08/15 | For Sale | $144,900 | -- | -- |
Tax History
| Year | Tax Paid | Tax Assessment Tax Assessment Total Assessment is a certain percentage of the fair market value that is determined by local assessors to be the total taxable value of land and additions on the property. | Land | Improvement |
|---|---|---|---|---|
| 2024 | $5,655 | $246,400 | $116,300 | $130,100 |
| 2023 | $5,376 | $246,400 | $116,300 | $130,100 |
| 2022 | $5,179 | $246,400 | $116,300 | $130,100 |
| 2021 | $4,074 | $201,100 | $116,300 | $84,800 |
| 2020 | $3,919 | $201,100 | $116,300 | $84,800 |
| 2019 | $3,777 | $199,100 | $116,300 | $82,800 |
| 2018 | $3,677 | $199,100 | $116,300 | $82,800 |
| 2017 | $3,632 | $199,100 | $116,300 | $82,800 |
| 2016 | $3,365 | $181,400 | $116,300 | $65,100 |
| 2015 | $3,274 | $181,400 | $116,300 | $65,100 |
| 2014 | $3,430 | $250,000 | $169,700 | $80,300 |
Source: South Jersey Shore Regional MLS
MLS Number: 581839
APN: 11-00661-0000-00037
- 8 Redwish Ave
- 1 Roosevelt Blvd
- 38 Stanhope Rd
- 15 Seaview Ave
- 6 W Ventnor Ave
- 418 N Shore Rd
- 10 Red Clover Dr
- 599 1st Ave
- 246 Egret Ln
- 77 N Lake Dr
- 430 U S 9
- 166 Heron Ln
- 7 Staples Ct
- 320 Bergen Ave
- 13 Henry Rd
- 516 N Route 9 Unit P14
- 516 N Route 9 Unit N5
- 516 N Route 9 Unit L9 & L10
- 516 N Route 9 Unit L-9
