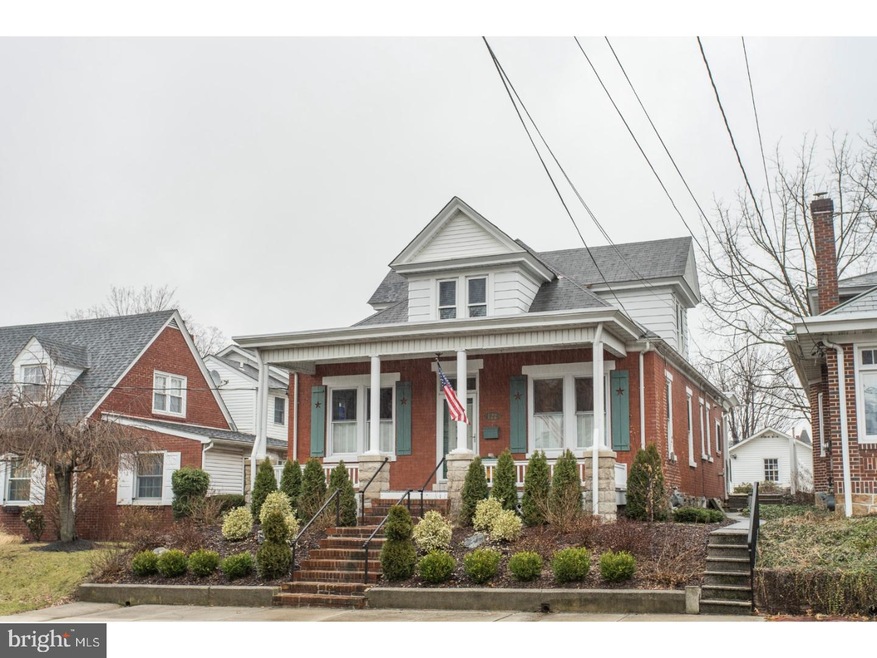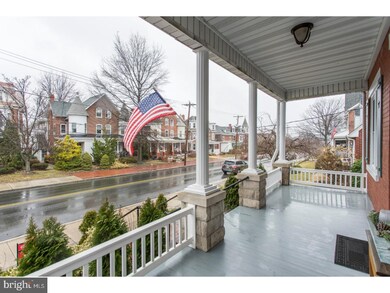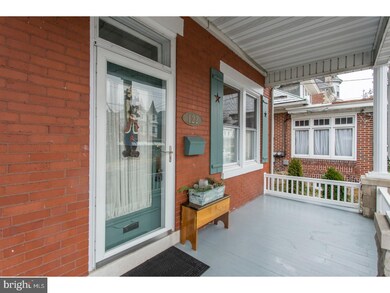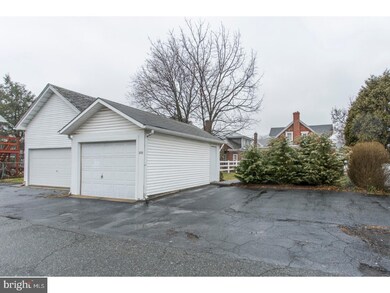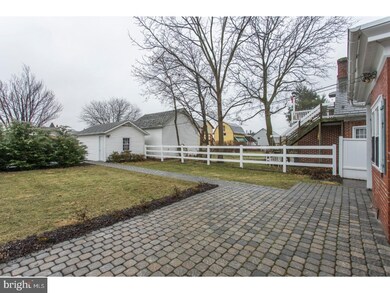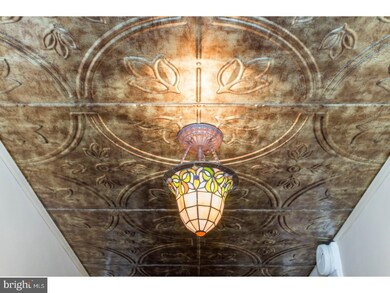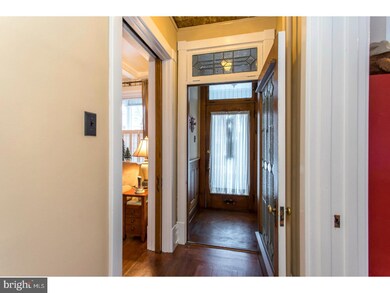
122 N Reading Ave Boyertown, PA 19512
Highlights
- Cape Cod Architecture
- Wood Flooring
- 1 Car Detached Garage
- Deck
- No HOA
- Porch
About This Home
As of August 2021Storybook perfect is the best way to describe this completely rehabbed cape in Boyertown Schools. The seller lovingly renovated this home to compliment the needs of today's lifestyle. The immaculate landscaping and well kept exterior of the home are a great indicator of the home's exceptional finish. Enter the foyer of the home and note the front door is solid wood with beautiful etched glass. Original hard wood paneling intrigues you to enter the second solid wood door to the foyer of the home. Above, is a copper ceiling that leads you up the steps to the second floor. The hardwood floor was refinished and it's original beauty restored. The family room with new windows, plantation shutters, and wide base trim opens into the modern kitchen with black stainless steel appliances, granite countertops, kitchen island and breakfast nook area. Hand crafted wainscoting encompasses the dividing wall and adds character to this updated kitchen. Storage is abundant in this home. Staying on the main floor, you will find the master bedroom and second bedroom or perfectly sized room for a first floor office. The master bedroom has a tray ceiling and wood paneled walls using original wood from the original dining room floor. Plenty of closet space in both rooms. Master bathroom was just completely renovated and central air was added to the first floor of this home. You will hardly wait to see the second floor of this home. Full bathroom with huge living area/play area/third bedroom encompass the second floor of this home. Additionally, the 4th bedroom and wash/potential laundry area are on this second floor. As you walk thru the rooms of this home, there are endless touches of character. Wainscoting in the kitchen, hand carved wood trim and crown molding and just carefully placed touches make this home absolutely exquisite. Pocket doors and coffered ceiling, new windows throughout, restored doors and updated hardware??the perfect escape back in time. The back yard is a retreat with a paver patio and walkway to the one car detached garage and three car parking. This area is semi- private and maintained with the most loving of hands. Move in ready and cared with the utmost attention, the buyer of this home will be pleased with the quality of the craftmanship of this home. Whether you like to sit a read a book on the front porch and enjoy the activity of passersby, or you prefer a quiet cup of tea in your backyard, this lovely home will entice you with all of its charm.
Last Agent to Sell the Property
Keller Williams Realty Group License #RM419528 Listed on: 02/23/2018

Home Details
Home Type
- Single Family
Est. Annual Taxes
- $4,366
Year Built
- Built in 1930
Lot Details
- 6,098 Sq Ft Lot
- Property is in good condition
- Property is zoned C-1
Parking
- 1 Car Detached Garage
- 3 Open Parking Spaces
- Driveway
- On-Street Parking
Home Design
- Cape Cod Architecture
- Brick Exterior Construction
- Shingle Roof
- Vinyl Siding
Interior Spaces
- 1,910 Sq Ft Home
- Property has 2 Levels
- Ceiling Fan
- Family Room
- Living Room
- Wood Flooring
- Basement Fills Entire Space Under The House
- Laundry on upper level
Kitchen
- Eat-In Kitchen
- Butlers Pantry
- Built-In Microwave
- Kitchen Island
Bedrooms and Bathrooms
- 4 Bedrooms
- En-Suite Primary Bedroom
- En-Suite Bathroom
- 2 Full Bathrooms
Outdoor Features
- Deck
- Patio
- Porch
Utilities
- Forced Air Heating and Cooling System
- Heating System Uses Gas
- Electric Water Heater
- Cable TV Available
Community Details
- No Home Owners Association
Listing and Financial Details
- Tax Lot 4164
- Assessor Parcel Number 33-5387-20-92-4164
Ownership History
Purchase Details
Home Financials for this Owner
Home Financials are based on the most recent Mortgage that was taken out on this home.Purchase Details
Home Financials for this Owner
Home Financials are based on the most recent Mortgage that was taken out on this home.Purchase Details
Home Financials for this Owner
Home Financials are based on the most recent Mortgage that was taken out on this home.Similar Homes in Boyertown, PA
Home Values in the Area
Average Home Value in this Area
Purchase History
| Date | Type | Sale Price | Title Company |
|---|---|---|---|
| Deed | $315,000 | Evergreen Settlement Co Llc | |
| Deed | $230,000 | None Available | |
| Interfamily Deed Transfer | -- | None Available |
Mortgage History
| Date | Status | Loan Amount | Loan Type |
|---|---|---|---|
| Open | $299,250 | New Conventional | |
| Previous Owner | $146,700 | New Conventional |
Property History
| Date | Event | Price | Change | Sq Ft Price |
|---|---|---|---|---|
| 08/16/2021 08/16/21 | Sold | $315,000 | 0.0% | $165 / Sq Ft |
| 07/07/2021 07/07/21 | Pending | -- | -- | -- |
| 07/07/2021 07/07/21 | Price Changed | $315,000 | +10.5% | $165 / Sq Ft |
| 07/02/2021 07/02/21 | For Sale | $285,000 | +23.9% | $149 / Sq Ft |
| 04/30/2018 04/30/18 | Sold | $230,000 | -4.1% | $120 / Sq Ft |
| 03/06/2018 03/06/18 | Pending | -- | -- | -- |
| 02/23/2018 02/23/18 | For Sale | $239,900 | -- | $126 / Sq Ft |
Tax History Compared to Growth
Tax History
| Year | Tax Paid | Tax Assessment Tax Assessment Total Assessment is a certain percentage of the fair market value that is determined by local assessors to be the total taxable value of land and additions on the property. | Land | Improvement |
|---|---|---|---|---|
| 2025 | $2,160 | $111,900 | $45,100 | $66,800 |
| 2024 | $5,394 | $111,900 | $45,100 | $66,800 |
| 2023 | $5,171 | $111,900 | $45,100 | $66,800 |
| 2022 | $5,024 | $111,900 | $45,100 | $66,800 |
| 2021 | $4,851 | $111,900 | $45,100 | $66,800 |
| 2020 | $4,736 | $111,900 | $45,100 | $66,800 |
| 2019 | $4,556 | $111,900 | $45,100 | $66,800 |
| 2018 | $4,366 | $111,900 | $45,100 | $66,800 |
| 2017 | $4,228 | $111,900 | $45,100 | $66,800 |
| 2016 | $1,427 | $111,900 | $45,100 | $66,800 |
| 2015 | $1,427 | $111,900 | $45,100 | $66,800 |
| 2014 | $1,372 | $111,900 | $45,100 | $66,800 |
Agents Affiliated with this Home
-
Rob Martin

Seller's Agent in 2021
Rob Martin
Realty One Group Exclusive
(215) 350-8648
2 in this area
113 Total Sales
-
Kathy Landis
K
Buyer's Agent in 2021
Kathy Landis
Kelly Real Estate, Inc.
(610) 226-7087
7 in this area
50 Total Sales
-
Terese Brittingham

Seller's Agent in 2018
Terese Brittingham
Keller Williams Realty Group
(610) 212-0848
635 Total Sales
-
Kimberly Chadwick

Seller Co-Listing Agent in 2018
Kimberly Chadwick
Keller Williams Realty Group
(215) 527-5134
171 Total Sales
Map
Source: Bright MLS
MLS Number: 1000194192
APN: 33-5387-20-92-4164
- 101 W 6th St
- 0 W Philadelphia Ave
- 109 W Philadelphia Ave
- 117 College St
- 144 S Franklin St
- 383 W Philadelphia Ave
- 543 E 2nd St
- 152 Montgomery Ave
- 70 Eisenhower Dr
- 423 Estate Rd
- 33 Roosevelt Dr
- 703 Village Green Dr
- 521 Swamp Creek Rd
- 120 Popodickon Dr
- 165 Mill St
- 1035 Oak Hill View Dr
- 104 Village Dr
- 299 Bartman Ave
- 1063 N Reading Ave
- 31 Elaine Dr
