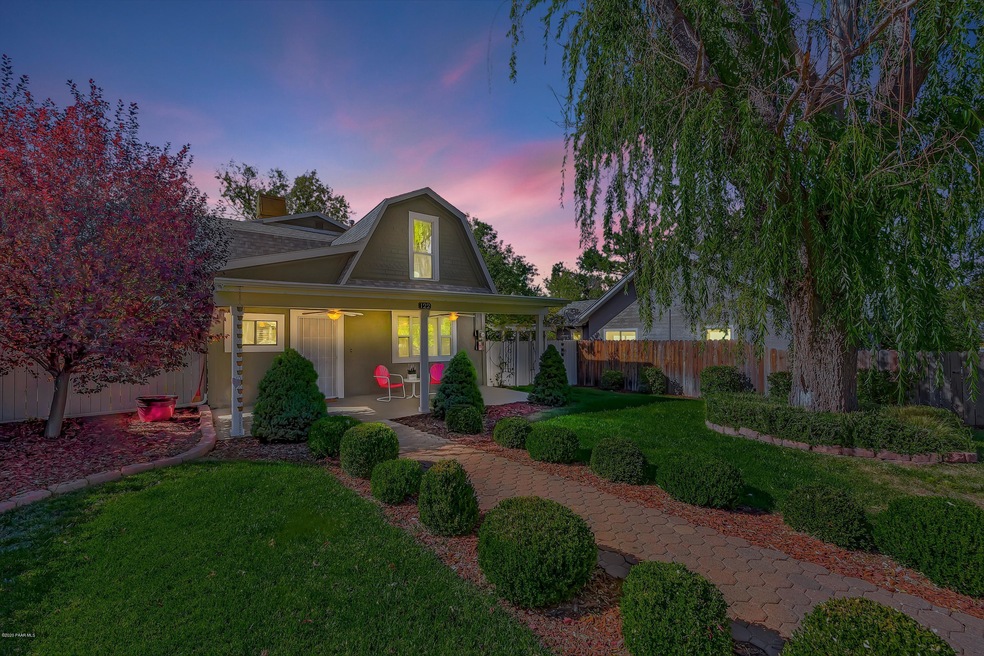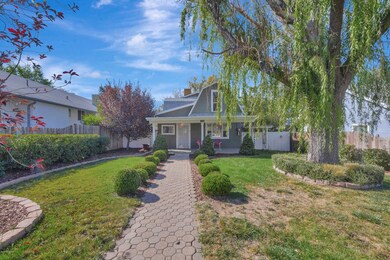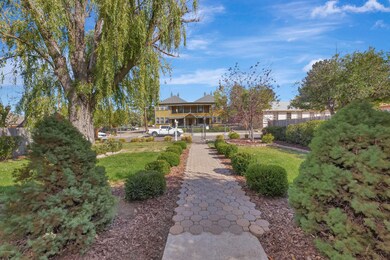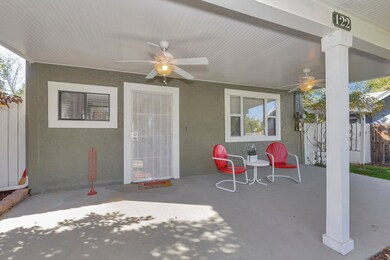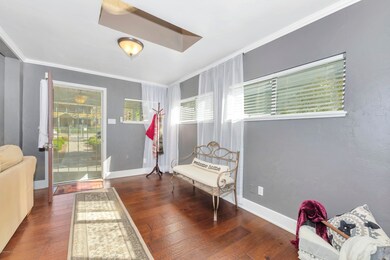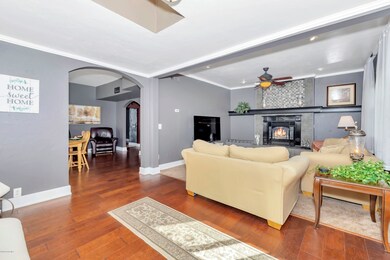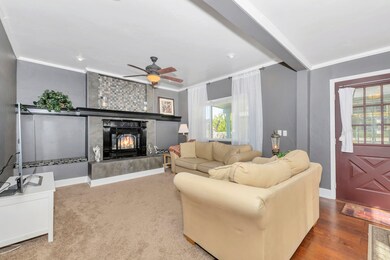
122 N Willow St Prescott, AZ 86305
Highlights
- City View
- Wood Flooring
- Victorian Architecture
- Lincoln Elementary School Rated A-
- Main Floor Primary Bedroom
- Solid Surface Countertops
About This Home
As of December 2020Historic home, close to town, well cared for, and so much charm! Owned Solar, new roof and water heater 1 yr ago, refrigerator 2 yrs old. Previous owners remodeled kitchen with new granite countertops. 3 of the 4 bedrooms have en-suite baths. Live on one level with main living room, gas fireplace, 1 bedroom, 2 baths, kitchen, dining, laundry and pantry. Upper level has 3 bedrooms, 2 with en-suites. Walk-in closet with laundry chute in Owner's suite. Dual bowl vanity and lots of natural lighting upstairs. Covered porch in front and screened-in patio in back. Propane heater stays as well as new armoire in upstairs, front bedroom. Fenced/gated yard in front and back. Fruit trees, raised planters, drip irrigation system. Lots of history on this quiet, partial one-way street. (Chickens allowed)
Last Agent to Sell the Property
Rhonda Johnston
Better Homes And Gardens Real Estate Bloomtree Realty License #SA651020000 Listed on: 10/23/2020
Home Details
Home Type
- Single Family
Est. Annual Taxes
- $1,085
Year Built
- Built in 1950
Lot Details
- 8,276 Sq Ft Lot
- Privacy Fence
- Back Yard Fenced
- Perimeter Fence
- Drip System Landscaping
- Native Plants
- Level Lot
- Landscaped with Trees
- Property is zoned MF-H
Property Views
- City
- Woods
Home Design
- Victorian Architecture
- Cottage
- Stem Wall Foundation
- Wood Frame Construction
- Composition Roof
- Stucco Exterior
- Cedar
Interior Spaces
- 2,501 Sq Ft Home
- 2-Story Property
- Ceiling height of 9 feet or more
- Ceiling Fan
- Gas Fireplace
- Double Pane Windows
- Blinds
- Aluminum Window Frames
- Window Screens
- Formal Dining Room
Kitchen
- Convection Oven
- Gas Range
- Microwave
- Dishwasher
- Solid Surface Countertops
- Disposal
Flooring
- Wood
- Carpet
- Laminate
- Stone
- Tile
Bedrooms and Bathrooms
- 4 Bedrooms
- Primary Bedroom on Main
- Walk-In Closet
- Granite Bathroom Countertops
Laundry
- Dryer
- Washer
Home Security
- Home Security System
- Fire and Smoke Detector
Parking
- 1 Parking Space
- 1 Detached Carport Space
- Driveway
Accessible Home Design
- Level Entry For Accessibility
Outdoor Features
- Covered patio or porch
- Exterior Lighting
- Shed
- Rain Gutters
Utilities
- Refrigerated and Evaporative Cooling System
- Evaporated cooling system
- Forced Air Heating System
- Heating System Uses Natural Gas
- Electricity To Lot Line
- Natural Gas Water Heater
- Phone Available
- Cable TV Available
Community Details
- No Home Owners Association
- Fleurys Addition Subdivision
Listing and Financial Details
- Assessor Parcel Number 46
Ownership History
Purchase Details
Purchase Details
Purchase Details
Purchase Details
Home Financials for this Owner
Home Financials are based on the most recent Mortgage that was taken out on this home.Purchase Details
Home Financials for this Owner
Home Financials are based on the most recent Mortgage that was taken out on this home.Purchase Details
Home Financials for this Owner
Home Financials are based on the most recent Mortgage that was taken out on this home.Purchase Details
Home Financials for this Owner
Home Financials are based on the most recent Mortgage that was taken out on this home.Similar Homes in Prescott, AZ
Home Values in the Area
Average Home Value in this Area
Purchase History
| Date | Type | Sale Price | Title Company |
|---|---|---|---|
| Warranty Deed | -- | None Listed On Document | |
| Warranty Deed | -- | None Listed On Document | |
| Warranty Deed | $500,000 | Lawyers Title Yavapai | |
| Cash Sale Deed | $323,000 | Driggs Title Agency Inc | |
| Warranty Deed | $360,000 | Transnation Title Ins Co | |
| Warranty Deed | $249,000 | First American Title Ins Co | |
| Warranty Deed | $161,500 | Capital Title Agency Inc |
Mortgage History
| Date | Status | Loan Amount | Loan Type |
|---|---|---|---|
| Previous Owner | $277,271 | New Conventional | |
| Previous Owner | $22,000 | Credit Line Revolving | |
| Previous Owner | $288,000 | New Conventional | |
| Previous Owner | $300,000 | Fannie Mae Freddie Mac | |
| Previous Owner | $34,000 | Credit Line Revolving | |
| Previous Owner | $199,200 | New Conventional | |
| Previous Owner | $0 | Unknown | |
| Previous Owner | $40,000 | Credit Line Revolving | |
| Previous Owner | $161,500 | New Conventional | |
| Closed | $22,000 | No Value Available |
Property History
| Date | Event | Price | Change | Sq Ft Price |
|---|---|---|---|---|
| 07/04/2025 07/04/25 | Price Changed | $659,000 | -1.5% | $263 / Sq Ft |
| 06/18/2025 06/18/25 | For Sale | $669,000 | +33.8% | $267 / Sq Ft |
| 12/07/2020 12/07/20 | Sold | $500,000 | 0.0% | $200 / Sq Ft |
| 11/07/2020 11/07/20 | Pending | -- | -- | -- |
| 10/23/2020 10/23/20 | For Sale | $500,000 | +54.8% | $200 / Sq Ft |
| 03/04/2016 03/04/16 | Sold | $323,000 | -3.6% | $129 / Sq Ft |
| 02/03/2016 02/03/16 | Pending | -- | -- | -- |
| 03/16/2015 03/16/15 | For Sale | $334,900 | -- | $134 / Sq Ft |
Tax History Compared to Growth
Tax History
| Year | Tax Paid | Tax Assessment Tax Assessment Total Assessment is a certain percentage of the fair market value that is determined by local assessors to be the total taxable value of land and additions on the property. | Land | Improvement |
|---|---|---|---|---|
| 2026 | $1,280 | $54,767 | -- | -- |
| 2024 | $1,254 | $52,428 | -- | -- |
| 2023 | $1,254 | $43,379 | $0 | $0 |
| 2022 | $1,229 | $36,470 | $8,370 | $28,100 |
| 2021 | $1,281 | $35,855 | $7,804 | $28,051 |
| 2020 | $1,085 | $0 | $0 | $0 |
| 2019 | $1,077 | $0 | $0 | $0 |
| 2018 | $1,030 | $0 | $0 | $0 |
| 2017 | $992 | $0 | $0 | $0 |
| 2016 | $988 | $0 | $0 | $0 |
| 2015 | $958 | $0 | $0 | $0 |
| 2014 | -- | $0 | $0 | $0 |
Agents Affiliated with this Home
-
Monica Teixeira PLLC
M
Seller's Agent in 2025
Monica Teixeira PLLC
Realty ONE Group Mountain Desert
(480) 452-3245
62 Total Sales
-
R
Seller's Agent in 2020
Rhonda Johnston
Better Homes And Gardens Real Estate Bloomtree Realty
-
M
Buyer's Agent in 2020
Monica Teixeira
Keller Williams Northern AZ
-
Joe Karcie

Seller's Agent in 2016
Joe Karcie
RE/MAX
(928) 713-4316
208 Total Sales
Map
Source: Prescott Area Association of REALTORS®
MLS Number: 1033841
APN: 113-11-046
- 121 N Willow St
- 658 W Gurley St
- 799 Sanctuary Rd
- 819 W Gurley St
- 221 Hidden Dr
- 103 San Carlos Rd
- 910 W Gurley St Unit 61
- 910 W Gurley St Unit 127
- 910 W Gurley St Unit 8
- 910 W Gurley St Unit 32
- 204 S Summit Ave
- 131 S Summit Ave
- 208 S Summit Ave
- 429 Beach Ave
- 833 Schemmer Dr
- 1100 W Gurley St
- 1102 W Gurley St
- 217 Bridge St
- 325 W Gurley St Unit 302
- 110 Grace Ave
