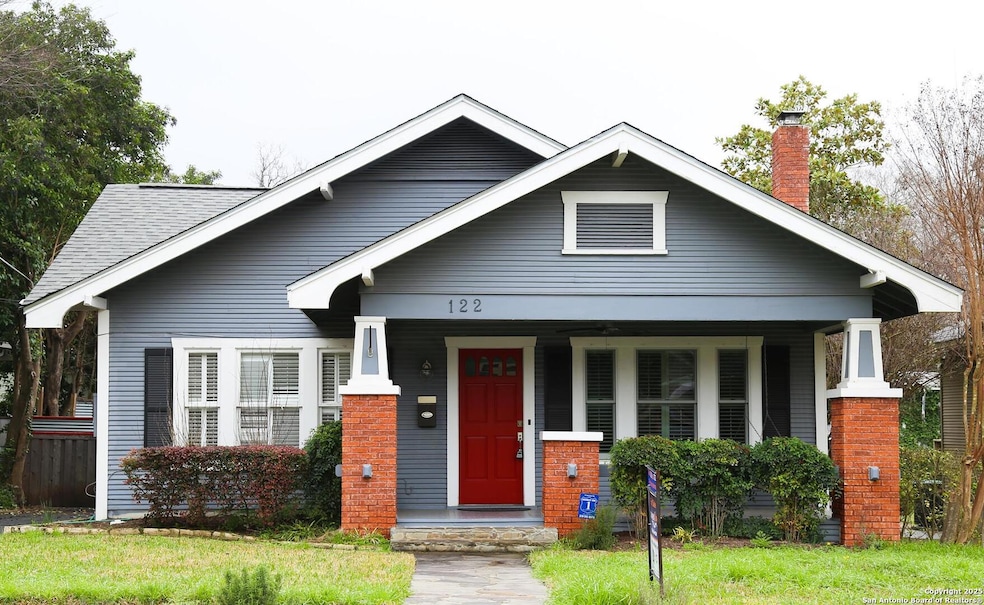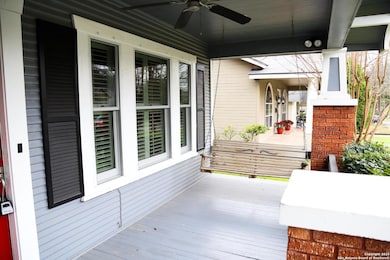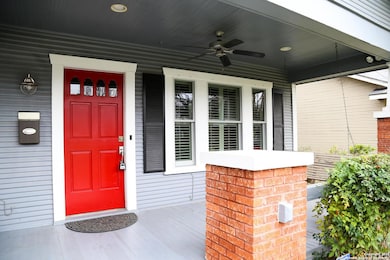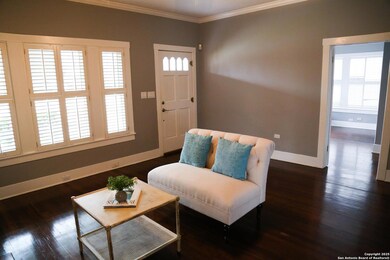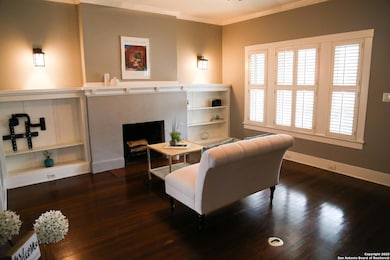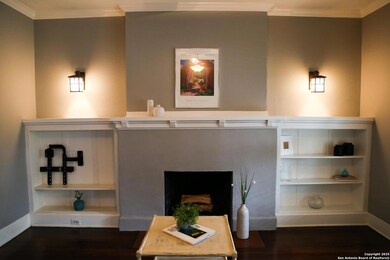122 Normandy Ave San Antonio, TX 78209
Highlights
- Custom Closet System
- Marble Flooring
- 1 Car Detached Garage
- Cambridge Elementary School Rated A
- Solid Surface Countertops
- Eat-In Kitchen
About This Home
Charming, Gorgeous Alamo Heights Craftsman * Cottage Area, Walking Distance to Broadway Shopping, Restaurants * Contemporary Finishes, Rich Hardwood Floors, Plantation Shutters, Neutral Colors Throughout * Cozy Front Porch w/ Swing Enters to Spacious Family Room w/ Built-Ins * Remodeled Kitchen Complete w/ Gas Cooking, Plenty of Storage, Breakfast Area * Large Bedrooms w/ Closets, Ceiling Fans * Beautifully-Updated Master Bathroom w/ New Washer & Dryer, Sophisticated Tile Work * Fantastic Back Yard w/ Deck, Detached Garage, Stately Shade Tree * Lawn Service Included * No Pets Allowed * Alamo Heights ISD
Last Listed By
Anabel Seibel
Davidson Properties, Inc. Listed on: 06/05/2025
Home Details
Home Type
- Single Family
Est. Annual Taxes
- $12,790
Year Built
- Built in 1927
Lot Details
- 7,492 Sq Ft Lot
Parking
- 1 Car Detached Garage
Home Design
- Brick Exterior Construction
- Composition Roof
Interior Spaces
- 1,600 Sq Ft Home
- 1-Story Property
- Ceiling Fan
- Chandelier
- Window Treatments
- Living Room with Fireplace
- Fire and Smoke Detector
Kitchen
- Eat-In Kitchen
- Stove
- Ice Maker
- Dishwasher
- Solid Surface Countertops
- Disposal
Flooring
- Wood
- Marble
- Ceramic Tile
Bedrooms and Bathrooms
- 3 Bedrooms
- Custom Closet System
- 2 Full Bathrooms
Laundry
- Laundry on main level
- Dryer
- Washer
Schools
- Cambridge Elementary School
- Alamo Hgt Middle School
- Alamo Hgt High School
Utilities
- Central Heating and Cooling System
- Heating System Uses Natural Gas
- Gas Water Heater
- Sewer Holding Tank
Community Details
- Alamo Heights Subdivision
Listing and Financial Details
- Rent includes ydmnt
- Assessor Parcel Number 040241330060
Map
Source: San Antonio Board of REALTORS®
MLS Number: 1873177
APN: 04024-133-0060
- 124 Corona Ave
- 132 Argo Ave
- 205 Corona Ave
- 130 Alta Ave
- 111 Blue Bonnet Blvd
- 123 Inslee Ave
- 218 Blue Bonnet Blvd
- 126 Wildrose Ave
- 10934 Lafayette Ave
- 10938 Lafayette Ave
- 10942 Lafayette Ave
- 222 Redwood St
- 325 Alta Ave
- 616 Alamo Heights Blvd
- 210 Harrison Ave
- 324 Albany St
- 417 Abiso Ave
- 328 Albany St
- 309 Joliet Ave
- 201 Cloverleaf Ave
