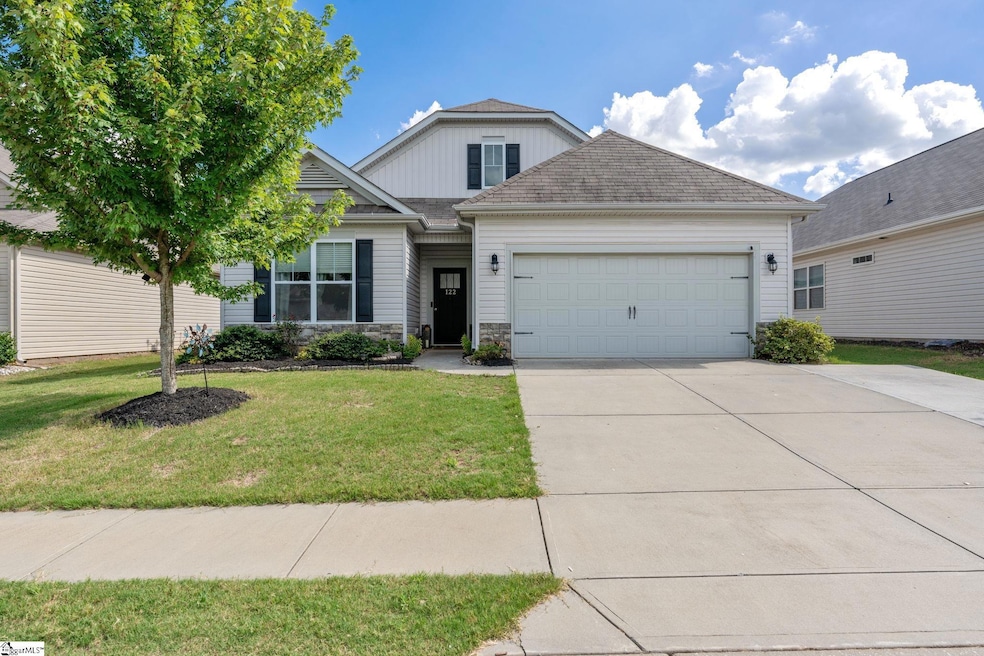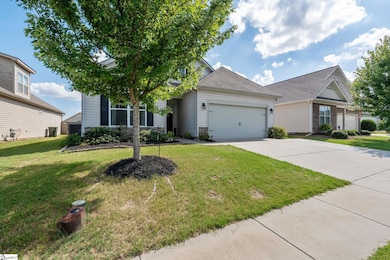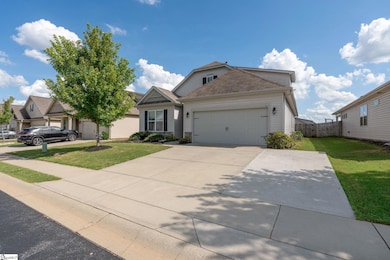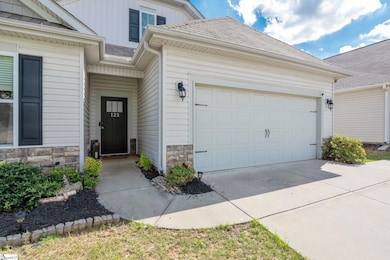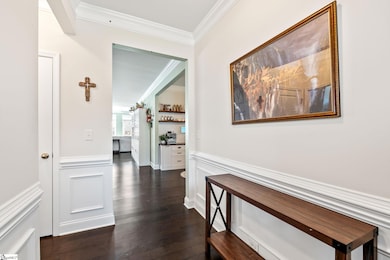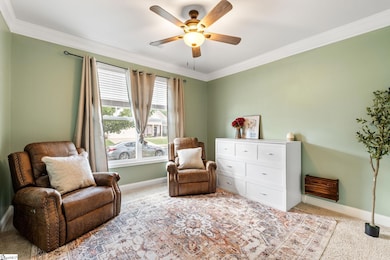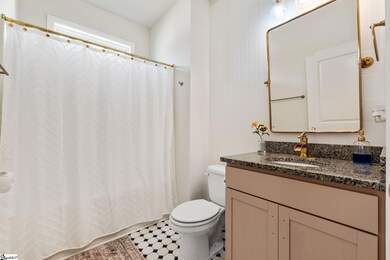122 Northwild Dr Duncan, SC 29334
Estimated payment $2,072/month
Highlights
- Open Floorplan
- Traditional Architecture
- Bonus Room
- Reidville Elementary School Rated A
- Wood Flooring
- 3-minute walk to Spartanburg County Parks & Recreation
About This Home
Incredible value, great location! Welcome home to 122 Northwild Drive! Tucked away in the heart of the desirable Meyers Park community, this beautifully crafted residence provides modern comfort, thoughtful design, and charm at every turn. Step inside to a welcoming foyer that opens into an expansive open-concept layout, ideal for both everyday living and effortless entertaining. The spacious kitchen features granite countertops, stainless steel appliances, and a large walk-in pantry, a chef's delight! The dining area offers ample space for gatherings, flowing seamlessly into the living room centered around a cozy gas log fireplace, perfect for chilly evenings. The main level includes a luxurious primary suite complete with a walk-in closet and a spa-inspired ensuite bathroom. Upstairs, a bright and open loft area provides a perfect secondary living space, along with 3 bedrooms and 2 full baths, including a generously sized bedroom with its own full bathroom, providing privacy and comfort for visitors. Throughout the home, you'll find engineered hardwood floors in the main living areas, 9-foot ceilings, and large windows that flood the space with natural light. Enjoy your morning coffee or evening breeze on the screened porch, overlooking the large, fully fenced backyard, perfect for play, pets, gardening, or outdoor entertaining. The driveway includes an extra parking pad. Meyers Park is more than a neighborhood, it's a community. With just one road in and out, you'll appreciate the quiet streets, ideal for walking, biking, and chatting with neighbors. It's a pet-friendly area that celebrates the seasons with neighborhood holiday events. You're just minutes from shopping, dining, and deliveries galore, and the community pool is the perfect summer hangout. Located near Tyger River Park, Duncan, and Interstate 85, this location is ideal for commuting, especially to BMW and other local employers. Don't miss your chance to own this stunning, well-maintained home in a vibrant and welcoming neighborhood. Schedule your showing today before this gem is gone!
Home Details
Home Type
- Single Family
Est. Annual Taxes
- $1,538
Year Built
- Built in 2018
Lot Details
- 6,970 Sq Ft Lot
- Lot Dimensions are 53x129x55x30
- Level Lot
HOA Fees
- $38 Monthly HOA Fees
Parking
- 2 Car Attached Garage
Home Design
- Traditional Architecture
- Brick Exterior Construction
- Slab Foundation
- Composition Roof
- Vinyl Siding
- Aluminum Trim
Interior Spaces
- 2,200-2,399 Sq Ft Home
- 2-Story Property
- Open Floorplan
- Smooth Ceilings
- Ceiling height of 9 feet or more
- Ceiling Fan
- Gas Log Fireplace
- Insulated Windows
- Tilt-In Windows
- Window Treatments
- Combination Dining and Living Room
- Bonus Room
- Screened Porch
- Fire and Smoke Detector
Kitchen
- Walk-In Pantry
- Gas Cooktop
- Built-In Microwave
- Dishwasher
- Granite Countertops
- Disposal
Flooring
- Wood
- Carpet
- Ceramic Tile
- Vinyl
Bedrooms and Bathrooms
- 4 Bedrooms | 3 Main Level Bedrooms
- Walk-In Closet
- 3 Full Bathrooms
Laundry
- Laundry Room
- Laundry on main level
- Dryer
- Washer
Schools
- Reidville Elementary School
- Florence Chapel Middle School
- James F. Byrnes High School
Utilities
- Forced Air Heating and Cooling System
- Heating System Uses Natural Gas
- Underground Utilities
- Gas Water Heater
- Cable TV Available
Community Details
- Michelle Betenbaugh 864 599 9019 Ext 112 HOA
- Built by D.R. Horton
- Myers Park Subdivision
- Mandatory home owners association
Listing and Financial Details
- Tax Lot 96
- Assessor Parcel Number 5-30-00-213.79
Map
Home Values in the Area
Average Home Value in this Area
Tax History
| Year | Tax Paid | Tax Assessment Tax Assessment Total Assessment is a certain percentage of the fair market value that is determined by local assessors to be the total taxable value of land and additions on the property. | Land | Improvement |
|---|---|---|---|---|
| 2025 | $1,538 | -- | -- | -- |
| 2024 | $1,538 | $9,794 | $2,085 | $7,709 |
| 2023 | $1,538 | $9,794 | $2,085 | $7,709 |
| 2022 | $1,391 | $8,516 | $1,760 | $6,756 |
| 2021 | $1,391 | $8,516 | $1,760 | $6,756 |
| 2020 | $1,367 | $8,516 | $1,760 | $6,756 |
| 2019 | $1,363 | $168 | $168 | $0 |
| 2018 | $25 | $168 | $168 | $0 |
Property History
| Date | Event | Price | List to Sale | Price per Sq Ft | Prior Sale |
|---|---|---|---|---|---|
| 10/14/2025 10/14/25 | Price Changed | $361,500 | -2.0% | $164 / Sq Ft | |
| 08/15/2025 08/15/25 | Price Changed | $369,000 | -1.6% | $168 / Sq Ft | |
| 07/21/2025 07/21/25 | For Sale | $375,000 | +8.7% | $170 / Sq Ft | |
| 06/28/2024 06/28/24 | Sold | $345,000 | 0.0% | $157 / Sq Ft | View Prior Sale |
| 06/21/2024 06/21/24 | Rented | $2,500 | +13.6% | -- | |
| 05/13/2024 05/13/24 | Price Changed | $2,200 | 0.0% | $1 / Sq Ft | |
| 05/13/2024 05/13/24 | Price Changed | $349,900 | 0.0% | $159 / Sq Ft | |
| 05/13/2024 05/13/24 | For Rent | $2,250 | 0.0% | -- | |
| 04/15/2024 04/15/24 | Price Changed | $355,000 | -4.1% | $161 / Sq Ft | |
| 04/11/2024 04/11/24 | For Sale | $370,000 | 0.0% | $168 / Sq Ft | |
| 04/11/2024 04/11/24 | Price Changed | $370,000 | +7.2% | $168 / Sq Ft | |
| 04/03/2024 04/03/24 | Off Market | $345,000 | -- | -- | |
| 03/29/2024 03/29/24 | Price Changed | $385,000 | -2.0% | $175 / Sq Ft | |
| 03/25/2024 03/25/24 | For Sale | $393,000 | +84.6% | $179 / Sq Ft | |
| 04/30/2018 04/30/18 | Sold | $212,912 | +0.4% | $94 / Sq Ft | View Prior Sale |
| 02/28/2018 02/28/18 | Pending | -- | -- | -- | |
| 01/31/2018 01/31/18 | For Sale | $212,137 | -- | $94 / Sq Ft |
Purchase History
| Date | Type | Sale Price | Title Company |
|---|---|---|---|
| Deed | -- | None Listed On Document | |
| Deed | $212,912 | None Available |
Mortgage History
| Date | Status | Loan Amount | Loan Type |
|---|---|---|---|
| Previous Owner | $212,912 | VA |
Source: Greater Greenville Association of REALTORS®
MLS Number: 1563963
APN: 5-30-00-213.79
- 118 Northwild Dr
- 60 W Lakeview Dr
- 122 Beacon Hill Rd
- 489 Wagon Trail
- 406 S Lakeview Dr
- 138 Magnolia St
- 105 Magnolia St
- 125 Magnolia St
- 129 Spring St
- 1269 Eutaw Springs Dr
- 142 Magnolia St
- 230 Gano Dr
- 139 N Lakeview Dr
- 1524 Yellowwood Ct
- 807 E Holloway Dr
- 397 Pine St
- 616 W Farrell Dr
- The Princeton A Plan at Reidville Town Center - Townhomes
- The Princeton B Plan at Reidville Town Center - Townhomes
- The Carson Plan at Reidville Town Center - Townhomes
- 500 Wagon Trail
- 521 Lone Rider Path
- 714 Terrace Creek Dr Unit House
- 125 Viewmont Dr
- 105 Cunningham Rd
- 200 Tralee Dr
- 470 Drayton Hall Blvd
- 794 Embark Cir
- 1010 Palisade Woods Dr
- 41 Snowmill Rd
- 37 Snowmill Rd
- 29 Snowmill Rd
- 101 Halehaven Dr
- 803 Embark Cir
- 165 Deacon Tiller Ct
- 619 Heathrow Ct
- 120 Randwick Ln
- 105 Churchill Falls Dr
- 106 Randwick Ln
- 151 Bridgepoint Dr
