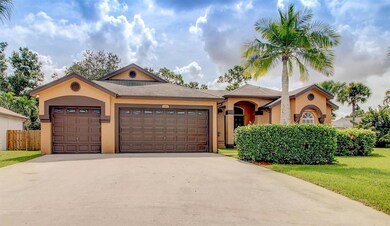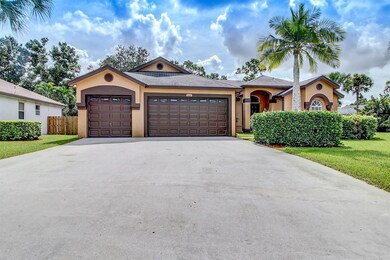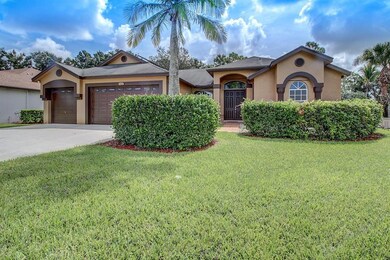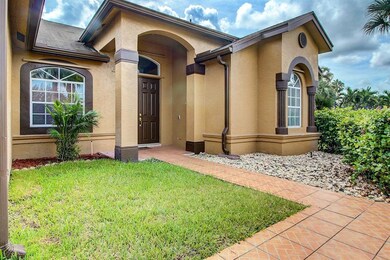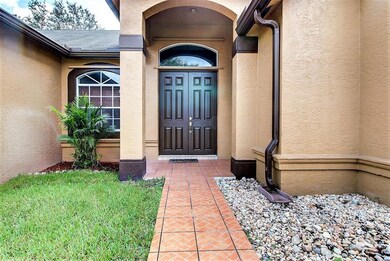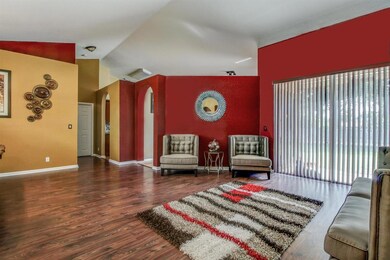
122 Nottingham Rd Royal Palm Beach, FL 33411
Crestwood NeighborhoodHighlights
- Private Pool
- Attic
- High Ceiling
- Cypress Trails Elementary School Rated A-
- Loft
- Pool View
About This Home
As of April 2025NEWLY RENOVATED HOME HAS A GREAT LOT SIZE AND A PRIVATE BACKYARD W/POOL, SCREENED AREA & ALMOST 1/2 AN ACRE, WOW! THE LAYOUT IS GREAT AND THERE IS A LOT OF SPACE. THIS HOME ALSO HAS A LARGE MASTER SUITE WITH BEAUTIFUL MASTER BATH WITH DUAL SINKS AND A SPA TUB. IF YOU ENJOY SITTING BY THE POOL OR RELAXING THEN YOUR GOING TO LOVE THE LARGE POOL AND THE SCREENED PATIO! LOOKING FOR AN OPEN KITCHEN WITH LOTS OF SPACE FOR ENTERTAINING? THIS HOME IS LOCATED ON A HALF ACRE AND HAS A 3 CAR GARAGE WITH A LARGE DRIVEWAY. THIS HOME HAS A BEAUTIFUL BREAKFAST NOOK WITH VIEWS OF THE LARGE BACKYARD. YOUR FUTURE HOME AWAITS!
Last Agent to Sell the Property
Pure Equity Realty LLC License #3276618 Listed on: 09/12/2018
Home Details
Home Type
- Single Family
Est. Annual Taxes
- $4,244
Year Built
- Built in 1997
Lot Details
- 0.4 Acre Lot
- Fenced
- Sprinkler System
- Property is zoned RS-2(c
HOA Fees
- $30 Monthly HOA Fees
Parking
- 3 Car Attached Garage
Home Design
- Shingle Roof
- Composition Roof
Interior Spaces
- 2,365 Sq Ft Home
- 1-Story Property
- Furnished or left unfurnished upon request
- Built-In Features
- High Ceiling
- Ceiling Fan
- Blinds
- Sliding Windows
- Entrance Foyer
- Family Room
- Formal Dining Room
- Den
- Loft
- Pool Views
- Attic
Kitchen
- Breakfast Area or Nook
- Electric Range
- Microwave
- Dishwasher
- Disposal
Flooring
- Laminate
- Ceramic Tile
Bedrooms and Bathrooms
- 4 Bedrooms
- Split Bedroom Floorplan
- Walk-In Closet
- 2 Full Bathrooms
- Dual Sinks
- Separate Shower in Primary Bathroom
Laundry
- Laundry Room
- Laundry in Garage
- Dryer
- Washer
- Laundry Tub
Outdoor Features
- Private Pool
- Patio
Utilities
- Central Heating and Cooling System
Community Details
- Association fees include common areas
- Crestwood Unit 3 Pl 1 Subdivision
Listing and Financial Details
- Assessor Parcel Number 72414327150000260
Ownership History
Purchase Details
Home Financials for this Owner
Home Financials are based on the most recent Mortgage that was taken out on this home.Purchase Details
Home Financials for this Owner
Home Financials are based on the most recent Mortgage that was taken out on this home.Purchase Details
Home Financials for this Owner
Home Financials are based on the most recent Mortgage that was taken out on this home.Purchase Details
Home Financials for this Owner
Home Financials are based on the most recent Mortgage that was taken out on this home.Purchase Details
Home Financials for this Owner
Home Financials are based on the most recent Mortgage that was taken out on this home.Similar Homes in Royal Palm Beach, FL
Home Values in the Area
Average Home Value in this Area
Purchase History
| Date | Type | Sale Price | Title Company |
|---|---|---|---|
| Warranty Deed | $643,000 | Near North Title Group | |
| Warranty Deed | $385,000 | Sugar Title And Escrow Inc | |
| Warranty Deed | $212,000 | Trident Title Llc | |
| Warranty Deed | $157,900 | -- | |
| Warranty Deed | $30,000 | -- |
Mortgage History
| Date | Status | Loan Amount | Loan Type |
|---|---|---|---|
| Open | $443,000 | New Conventional | |
| Previous Owner | $332,500 | New Conventional | |
| Previous Owner | $50,000 | Credit Line Revolving | |
| Previous Owner | $203,500 | New Conventional | |
| Previous Owner | $206,625 | FHA | |
| Previous Owner | $345,000 | Reverse Mortgage Home Equity Conversion Mortgage | |
| Previous Owner | $60,000 | Credit Line Revolving | |
| Previous Owner | $25,000 | Credit Line Revolving | |
| Previous Owner | $120,000 | New Conventional | |
| Previous Owner | $108,800 | New Conventional |
Property History
| Date | Event | Price | Change | Sq Ft Price |
|---|---|---|---|---|
| 04/24/2025 04/24/25 | Sold | $643,000 | -4.7% | $272 / Sq Ft |
| 03/14/2025 03/14/25 | Pending | -- | -- | -- |
| 02/20/2025 02/20/25 | Price Changed | $675,000 | -3.0% | $285 / Sq Ft |
| 01/06/2025 01/06/25 | Price Changed | $695,900 | -3.2% | $294 / Sq Ft |
| 10/29/2024 10/29/24 | For Sale | $719,000 | +86.8% | $304 / Sq Ft |
| 05/22/2019 05/22/19 | Sold | $385,000 | -9.4% | $163 / Sq Ft |
| 04/22/2019 04/22/19 | Pending | -- | -- | -- |
| 09/12/2018 09/12/18 | For Sale | $424,900 | -- | $180 / Sq Ft |
Tax History Compared to Growth
Tax History
| Year | Tax Paid | Tax Assessment Tax Assessment Total Assessment is a certain percentage of the fair market value that is determined by local assessors to be the total taxable value of land and additions on the property. | Land | Improvement |
|---|---|---|---|---|
| 2024 | $15,286 | $357,240 | -- | -- |
| 2023 | $5,961 | $346,835 | $0 | $0 |
| 2022 | $5,890 | $336,733 | $0 | $0 |
| 2021 | $5,832 | $326,925 | $80,484 | $246,441 |
| 2020 | $6,376 | $304,315 | $72,000 | $232,315 |
| 2019 | $4,252 | $223,852 | $0 | $0 |
| 2018 | $4,363 | $219,678 | $0 | $0 |
| 2017 | $4,244 | $215,160 | $0 | $0 |
| 2016 | $4,229 | $210,735 | $0 | $0 |
| 2015 | $4,311 | $209,270 | $0 | $0 |
| 2014 | $4,281 | $207,609 | $0 | $0 |
Agents Affiliated with this Home
-
Deisy Van Den Brande
D
Seller's Agent in 2025
Deisy Van Den Brande
Statewide Realty Group LLC
(561) 713-3977
1 in this area
9 Total Sales
-
Brett Colby
B
Buyer's Agent in 2025
Brett Colby
RE/MAX
(561) 903-4200
3 in this area
160 Total Sales
-
Onias Derilus

Seller's Agent in 2019
Onias Derilus
Pure Equity Realty LLC
(561) 735-2491
38 Total Sales
-
Laura Garcia
L
Buyer's Agent in 2019
Laura Garcia
Gold Crown Unlimited, LLC
(561) 693-7287
14 Total Sales
Map
Source: BeachesMLS
MLS Number: R10463435
APN: 72-41-43-27-15-000-0260
- 126 Chestnut Cir
- 122 Chestnut Cir
- 250 Crestwood Cir Unit 208
- 100 Royal Ct
- 310 Crestwood Cir Unit 207
- 12986 Marcella Blvd
- 145 Waterway Rd
- 13105 Raymond Dr
- 155 Kings Way
- 115 Kapok Crescent
- 350 Crestwood Cir Unit 206
- 141 Kings Way
- 300 Crestwood Ct N Unit 307
- 600 Crestwood Ct N Unit 611
- 900 Crestwood Ct S Unit 902
- 13327 Marcella Blvd
- 1000 Crestwood Ct S Unit 1008
- 12001 Poinciana Blvd Unit 204
- 225 Preserve Ct
- 12041 Cypress Key Way

