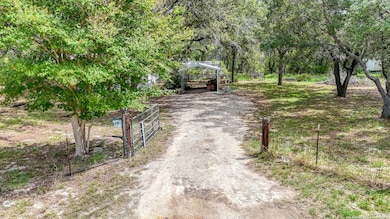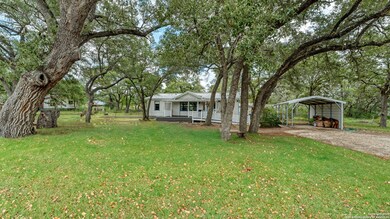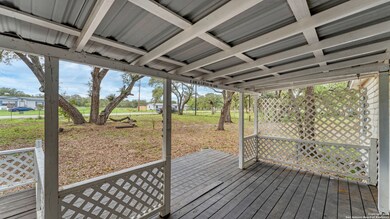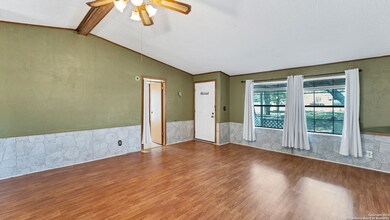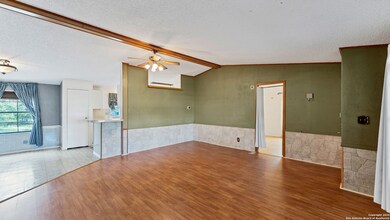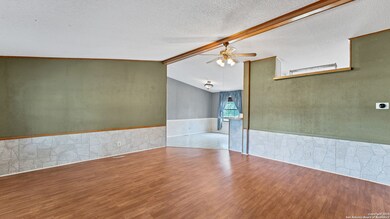
122 Oak Valley Dr La Vernia, TX 78121
About This Home
As of December 2024Special financing options available and now offering buyer incentives! Welcome home! La Vernia School District**Enjoy great country living in La Vernia. 3 Bedroom 2 Bath- Fully fenced on 2 acres and accompanied by multiple outdoor buildings, this property is perfectly suited for raising horses, chickens, and other livestock. You'll find this property also features many mature trees, a large front porch, covered carport, a metal roof, gated entry, and a shop with electricity. This home makes a great opportunity for first time home buyers, or someone looking for more land. Don't miss out on this opportunity this property offers, definitely a must see!
Last Agent to Sell the Property
Cody Lisk
RE/MAX GO - NB Listed on: 09/09/2024
Home Details
Home Type
- Single Family
Est. Annual Taxes
- $3,173
Lot Details
- 2.05 Acre Lot
Home Design
- Metal Roof
- Vinyl Siding
Interior Spaces
- 1,232 Sq Ft Home
- Property has 1 Level
- Window Treatments
- Washer
Bedrooms and Bathrooms
- 3 Bedrooms
- 2 Full Bathrooms
Schools
- La Vernia Elementary And Middle School
- La Vernia High School
Utilities
- Central Heating and Cooling System
- Septic System
Community Details
- Oak Valley Subdivision
Listing and Financial Details
- Tax Lot 54
- Assessor Parcel Number 08440000005400
- Seller Concessions Offered
Similar Homes in La Vernia, TX
Home Values in the Area
Average Home Value in this Area
Property History
| Date | Event | Price | Change | Sq Ft Price |
|---|---|---|---|---|
| 12/19/2024 12/19/24 | Sold | -- | -- | -- |
| 10/16/2024 10/16/24 | Price Changed | $179,990 | -9.6% | $146 / Sq Ft |
| 09/09/2024 09/09/24 | For Sale | $199,000 | -- | $162 / Sq Ft |
Tax History Compared to Growth
Agents Affiliated with this Home
-
C
Seller's Agent in 2024
Cody Lisk
RE/MAX
-
Josue Martin
J
Buyer's Agent in 2024
Josue Martin
Real Broker, LLC
(210) 843-3072
21 Total Sales
Map
Source: San Antonio Board of REALTORS®
MLS Number: 1807308
- 142 Oak Valley Dr
- 164 Sendera Crossing
- 205 Sendera Crossing (1 387 Acres)
- 205 Sendera Crossing
- 181 Oak Valley Dr
- 332 Polly Ln
- 793 C Rd
- 1077 C Rd
- 129 Kothmann Rd
- 486 County Road 333
- 8765 U S Highway 87 W
- 307 U S Highway 87 W
- 8915 Us Highway 87 W
- 139 Champions Blvd
- 1360 County Road 342
- 1474 Cr 342
- 0 County Road 342
- 162 Champions Blvd
- 168 Great Oaks Blvd
- 173 Great Oaks Blvd

