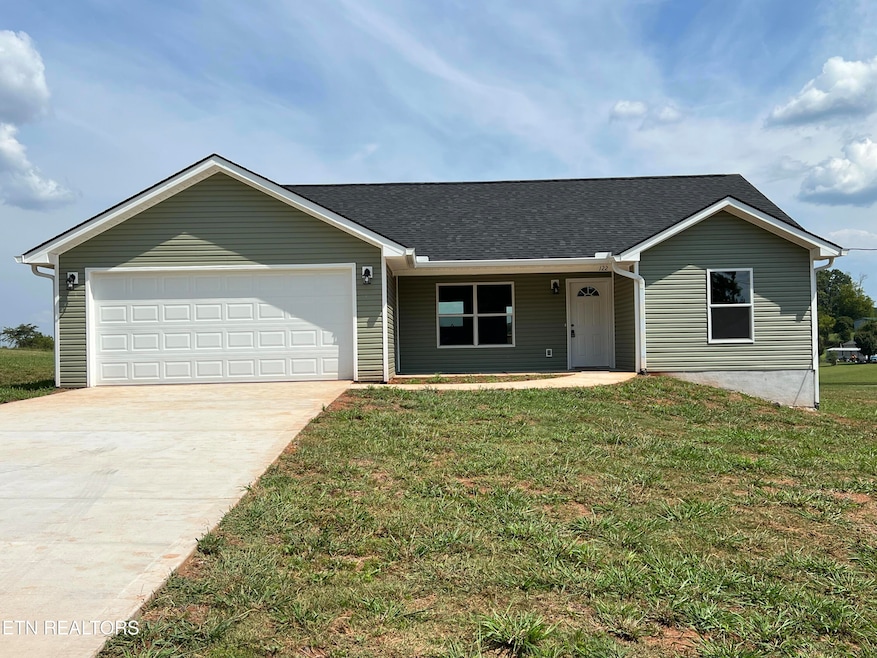122 Ogle Dr Sweetwater, TN 37874
Estimated payment $1,884/month
Highlights
- New Construction
- Deck
- Cathedral Ceiling
- Countryside Views
- Traditional Architecture
- Main Floor Primary Bedroom
About This Home
New 2025 move-in ready home in the Hiwassee Community - Just 4 Miles from Downtown Madisonville!
This beautifully designed 3-bedroom, 2-bathroom home offers an open concept floor plan with an impressive cathedral ceiling creating a bright and spacious feel. Featuring a contemporary kitchen with granite countertops, white shaker cabinets, soft close drawers and stainless steel appliances. Enjoy durable luxury vinyl flooring in main living areas for easy maintenance, while plush high quality carpet adds comfort to all the bedrooms. Primary bedroom has ensuite with large walk in closet, while a separate laundry room close by adds extra convenience and functionality.
Unwind in the afternoons on the covered front porch or enjoy amazing sunrises from the 8'x12' back deck. A concrete driveway and a main level two-car garage provides for effortless accessibility and additional storage.
Call for your private showing today!
Home Details
Home Type
- Single Family
Year Built
- Built in 2025 | New Construction
Lot Details
- 0.46 Acre Lot
- Lot Dimensions are 100x200
- Level Lot
Parking
- 2 Car Attached Garage
- Parking Available
- Garage Door Opener
- Off-Street Parking
Home Design
- Traditional Architecture
- Block Foundation
- Frame Construction
- Vinyl Siding
Interior Spaces
- 1,200 Sq Ft Home
- Cathedral Ceiling
- Ceiling Fan
- Open Floorplan
- Countryside Views
- Fire and Smoke Detector
Kitchen
- Eat-In Kitchen
- Range
- Microwave
- Dishwasher
Flooring
- Carpet
- Luxury Vinyl Plank Tile
Bedrooms and Bathrooms
- 3 Bedrooms
- Primary Bedroom on Main
- Split Bedroom Floorplan
- Walk-In Closet
- 2 Full Bathrooms
- Walk-in Shower
Laundry
- Laundry Room
- Washer and Dryer Hookup
Outdoor Features
- Deck
- Covered Patio or Porch
Schools
- Madisonville Primary Elementary School
- Madisonville Middle School
- Sequoyah High School
Utilities
- Central Heating and Cooling System
- Perc Test On File For Septic Tank
- Septic Tank
Community Details
- No Home Owners Association
- Robert L Green Subdivision
Listing and Financial Details
- Assessor Parcel Number 035M A 026.00
Map
Home Values in the Area
Average Home Value in this Area
Property History
| Date | Event | Price | Change | Sq Ft Price |
|---|---|---|---|---|
| 09/16/2025 09/16/25 | For Sale | $299,999 | -- | $250 / Sq Ft |
Source: East Tennessee REALTORS® MLS
MLS Number: 1315498
- 124 Ogle Dr
- 173 Ogle Dr
- 1750 Hiwassee Rd
- 0 Hiwassee Rd Unit 1515742
- 245 Creekwood Dr
- 128 Chinquapin Ln
- 1070 Dyer Rd
- 2179 Hiwassee Rd
- 242 Kirk Cir
- 2010 Green Rd
- 805 Jefferson Ave
- 1269 Jackson Dr
- 1267 Jackson Dr
- 1265 Jackson Dr
- 113 Victory Dr
- 0 Oak Grove Rd Unit LotWP001 24495539
- 0 Oak Grove Rd Unit 1312420
- 0 Oak Grove Rd Unit 1285259
- 0 17 7 Acres 1109 Sands Rd
- 1109 Sands Rd
- 135 Warren St
- 142 Church St
- 2535 Highway 411
- 633 Monroe St
- 529 Isbill Rd
- 725 Wood Duck Dr
- 150 Ellis St
- 159 Country Way Rd
- 221 Kingbird Dr
- 555 Rarity Bay Pkwy Unit 302b
- 402 Sycamore Place
- 989 Rarity Bay Pkwy
- 184 Oonoga Way
- 350 Cormorant Dr
- 102 Daksi Way
- 105 Cheeskogili Way
- 103 Alichanoska Ln
- 1081 Carding MacHine Rd
- 900 Mulberry St Unit 1/2
- 900 Mulberry St Unit B







