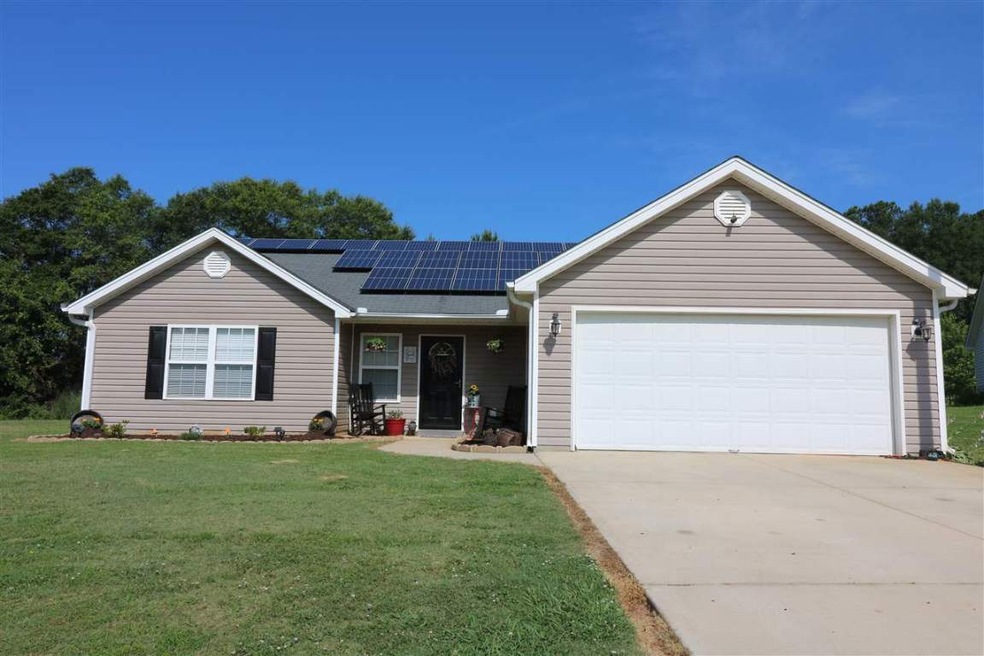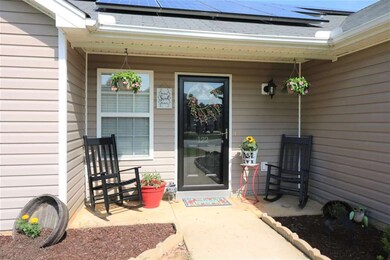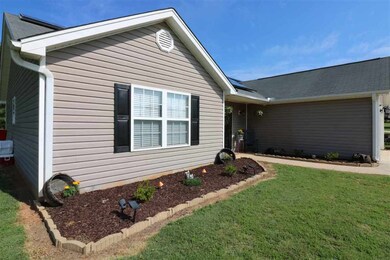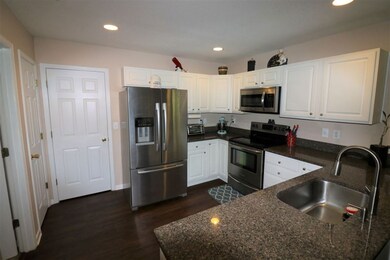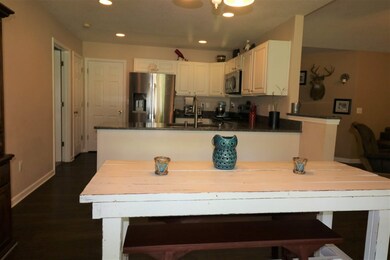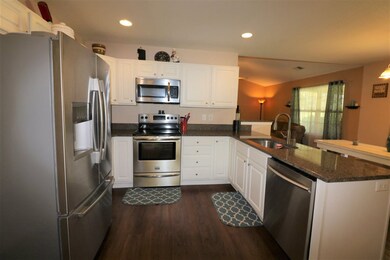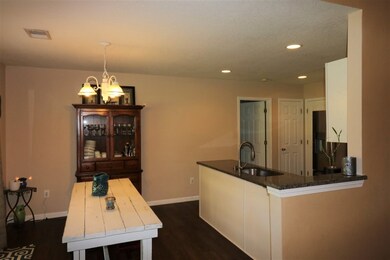
122 Olive Branch Anderson, SC 29626
Highlights
- Cathedral Ceiling
- Granite Countertops
- 2 Car Attached Garage
- McLees Elementary School Rated A-
- No HOA
- Walk-In Closet
About This Home
As of July 2017This lovely 4 BR, 2 bath home features a split floor plan in a great neighborhood. Master suite has full bath with tub/shower combo, granite countertops and walk in closet. The large kitchen has granite countertops and all stainless steel appliances which will stay with the house. The dining area off the kitchen opens into the den and leads outside into the spacious back yard with a covered patio and above-ground pool! All bedrooms are a good size with a second walk-in closet in bedroom #4 and granite countertops in 2nd bathroom. Flooring throughout the main house is wood-look luxury vinyl, very easy to maintain and looks great! Electricity has been upgraded to solar which cuts the cost significantly and the company provides a 10 year warranty on the roof (solar contract conveys with sale). Home is located in back of subdivision and backs up to woods which provides privacy while enjoying your back yard and pool. All this and eligible for full USDA financing!! Hurry to see this one, it won't last long!!
Last Agent to Sell the Property
Trish White
Western Upstate Kw License #96477 Listed on: 06/14/2017
Home Details
Home Type
- Single Family
Est. Annual Taxes
- $559
Year Built
- Built in 2004
Lot Details
- 0.62 Acre Lot
- Level Lot
Parking
- 2 Car Attached Garage
- Garage Door Opener
- Driveway
Home Design
- Patio Home
- Slab Foundation
- Vinyl Siding
Interior Spaces
- 1,426 Sq Ft Home
- 1-Story Property
- Central Vacuum
- Cathedral Ceiling
- Ceiling Fan
- Insulated Windows
- Blinds
- Pull Down Stairs to Attic
Kitchen
- Dishwasher
- Granite Countertops
Flooring
- Carpet
- Laminate
- Vinyl
Bedrooms and Bathrooms
- 4 Bedrooms
- Primary bedroom located on second floor
- Walk-In Closet
- Bathroom on Main Level
- 2 Full Bathrooms
- Bathtub with Shower
Schools
- Mclees Elementary School
- Lakeside Middle School
- Westside High School
Utilities
- Cooling Available
- Heat Pump System
- Septic Tank
- Cable TV Available
Additional Features
- Patio
- Outside City Limits
Community Details
- No Home Owners Association
- Dove Hollow Subdivision
Listing and Financial Details
- Tax Lot 18
- Assessor Parcel Number 070-04-01-018
Ownership History
Purchase Details
Home Financials for this Owner
Home Financials are based on the most recent Mortgage that was taken out on this home.Purchase Details
Home Financials for this Owner
Home Financials are based on the most recent Mortgage that was taken out on this home.Purchase Details
Home Financials for this Owner
Home Financials are based on the most recent Mortgage that was taken out on this home.Purchase Details
Similar Homes in Anderson, SC
Home Values in the Area
Average Home Value in this Area
Purchase History
| Date | Type | Sale Price | Title Company |
|---|---|---|---|
| Deed | $145,000 | None Available | |
| Warranty Deed | $96,900 | -- | |
| Interfamily Deed Transfer | -- | -- | |
| Deed | $104,938 | -- |
Mortgage History
| Date | Status | Loan Amount | Loan Type |
|---|---|---|---|
| Open | $78,000 | Credit Line Revolving | |
| Previous Owner | $98,877 | New Conventional | |
| Previous Owner | $139,500 | Balloon | |
| Previous Owner | $11,864 | Unknown | |
| Previous Owner | $188,750 | Adjustable Rate Mortgage/ARM |
Property History
| Date | Event | Price | Change | Sq Ft Price |
|---|---|---|---|---|
| 07/31/2017 07/31/17 | Sold | $145,000 | -2.0% | $102 / Sq Ft |
| 06/17/2017 06/17/17 | Pending | -- | -- | -- |
| 06/14/2017 06/14/17 | For Sale | $147,900 | +52.6% | $104 / Sq Ft |
| 03/22/2012 03/22/12 | Sold | $96,900 | -4.1% | $67 / Sq Ft |
| 03/22/2012 03/22/12 | Pending | -- | -- | -- |
| 12/01/2011 12/01/11 | For Sale | $101,000 | -- | $70 / Sq Ft |
Tax History Compared to Growth
Tax History
| Year | Tax Paid | Tax Assessment Tax Assessment Total Assessment is a certain percentage of the fair market value that is determined by local assessors to be the total taxable value of land and additions on the property. | Land | Improvement |
|---|---|---|---|---|
| 2024 | $559 | $6,830 | $800 | $6,030 |
| 2023 | $559 | $6,830 | $800 | $6,030 |
| 2022 | $559 | $6,830 | $800 | $6,030 |
| 2021 | $482 | $5,880 | $800 | $5,080 |
| 2020 | $479 | $5,880 | $800 | $5,080 |
| 2019 | $479 | $5,880 | $800 | $5,080 |
| 2018 | $487 | $5,880 | $800 | $5,080 |
| 2017 | -- | $4,230 | $800 | $3,430 |
| 2016 | $517 | $3,870 | $480 | $3,390 |
| 2015 | $527 | $3,870 | $480 | $3,390 |
| 2014 | $522 | $5,800 | $720 | $5,080 |
Agents Affiliated with this Home
-
T
Seller's Agent in 2017
Trish White
Western Upstate Kw
-

Seller Co-Listing Agent in 2017
Rita Garner
Western Upstate Keller William
(864) 844-4304
91 in this area
195 Total Sales
-
J
Buyer's Agent in 2017
Joey Brown
Joey Brown Real Estate
(864) 314-0828
109 in this area
186 Total Sales
-

Seller's Agent in 2012
Sheila Newton Team
BHHS C Dan Joyner - Anderson
(864) 940-6377
92 in this area
239 Total Sales
-

Buyer's Agent in 2012
Kat Nimmons
RE/MAX Executives Charlotte, NC
(864) 207-2111
13 in this area
41 Total Sales
Map
Source: Western Upstate Multiple Listing Service
MLS Number: 20188950
APN: 070-04-01-018
- 304 Mar Mac Rd
- 134 Olive Branch
- 205 Olive Branch
- 1044 Windmill Trail
- 108 Toliver Ln
- 1053 Stoneham Cir
- 102 Country Garden Ln
- 1080 Stoneham Cir
- 502 Weldon Way
- 4123 Old Portman Rd
- 144 Old Asbury Rd
- 102 Tea Leaf Ct
- 103 Canna Lily Ln
- 385 New Hope Rd
- 4082 Old Portman Rd
- 4450 Highway 24 Hwy
- 700 Old Green Pond Rd
- 424 Shore Line Dr
- 433 Shore Line Dr
- 104 Garrett Maxwell Rd
