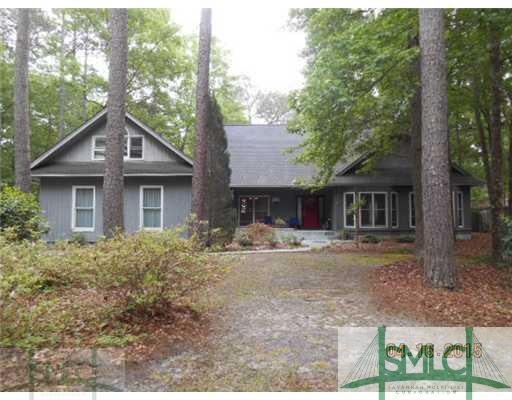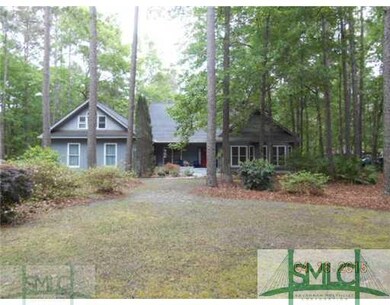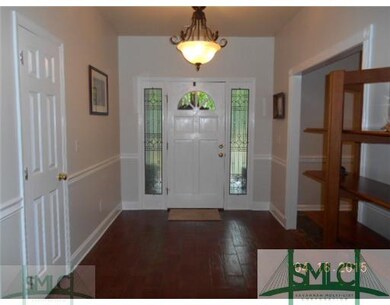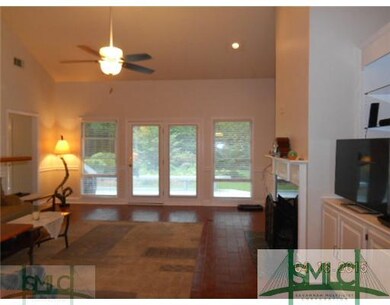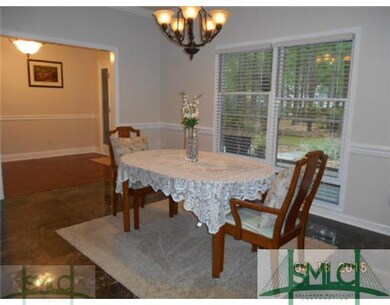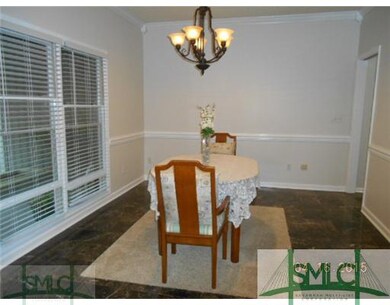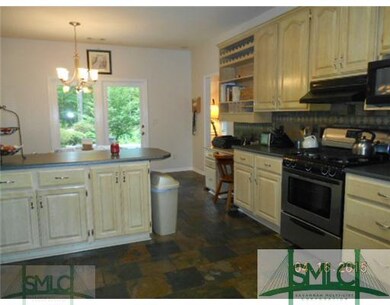
$524,900
- 4 Beds
- 3.5 Baths
- 2,746 Sq Ft
- 202 Red Bluff Cir
- Rincon, GA
Welcome to this beautifully maintained home in the highly sought-after Silverwood Plantation! Offering the perfect blend of comfort, style, and functionality, this spacious home features 4-bedrooms PLUS BONUS and 3.5 baths, including a split floor plan with four bedrooms and three and one-half baths on the main level, plus a bonus room upstairs with brand new carpet. The great room boasts a cozy
Traci Wells Next Move Real Estate
